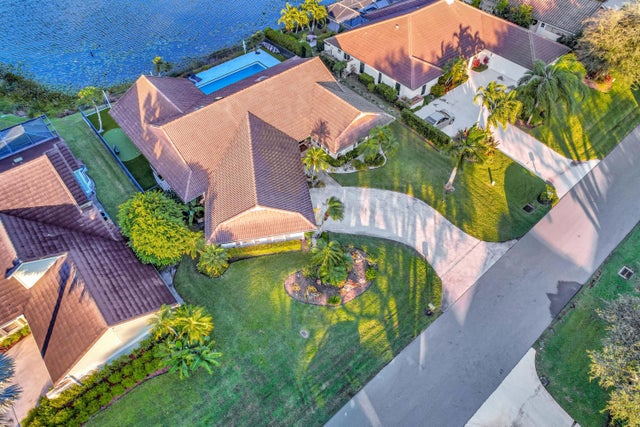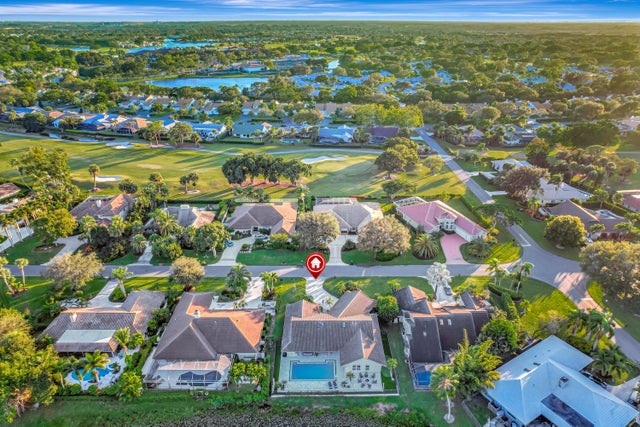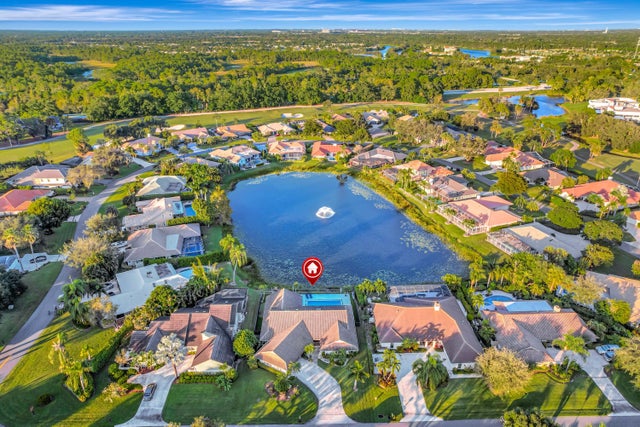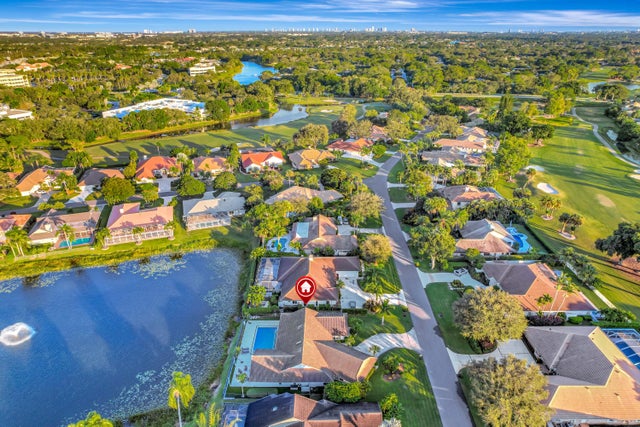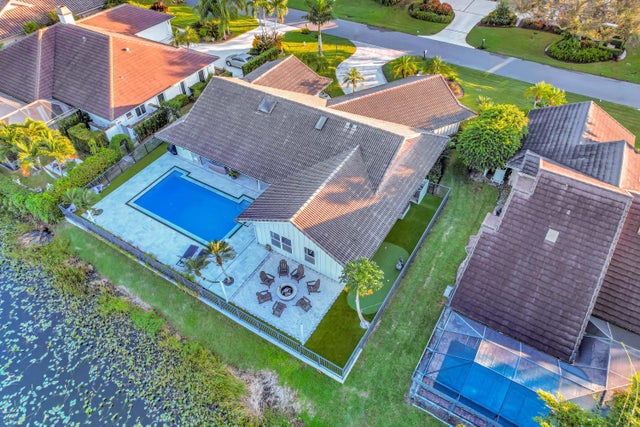About 19 Cambria Road E
Beautiful Thurston home. Great floor plan with spacious bedrooms and large family room. Full lake view, 5 BR, 4.1 BA. This home has been fully renovated in 2019. Covered patio with large pool deck, marble stone, fire-pit, putting green, impact windows and doors, landscaping lights, bamboo floors and so much more. Walking distance to the club/Resort and very close to the main gate.
Features of 19 Cambria Road E
| MLS® # | RX-11137884 |
|---|---|
| USD | $1,499,000 |
| CAD | $2,118,477 |
| CNY | 元10,685,622 |
| EUR | €1,305,359 |
| GBP | £1,150,805 |
| RUB | ₽121,799,596 |
| HOA Fees | $248 |
| Bedrooms | 5 |
| Bathrooms | 5.00 |
| Full Baths | 4 |
| Half Baths | 1 |
| Total Square Footage | 3,878 |
| Living Square Footage | 2,877 |
| Square Footage | Tax Rolls |
| Acres | 0.27 |
| Year Built | 1987 |
| Type | Residential |
| Sub-Type | Single Family Detached |
| Restrictions | Comercial Vehicles Prohibited, Lease OK w/Restrict |
| Style | Contemporary |
| Unit Floor | 0 |
| Status | New |
| HOPA | No Hopa |
| Membership Equity | No |
Community Information
| Address | 19 Cambria Road E |
|---|---|
| Area | 5360 |
| Subdivision | PGA RESORT COMMUNITY 1 |
| Development | PGA National |
| City | Palm Beach Gardens |
| County | Palm Beach |
| State | FL |
| Zip Code | 33418 |
Amenities
| Amenities | Street Lights |
|---|---|
| Utilities | Cable, 3-Phase Electric, Public Sewer, Public Water |
| Parking | 2+ Spaces, Driveway, Garage - Attached |
| # of Garages | 2 |
| View | Lake |
| Is Waterfront | Yes |
| Waterfront | Lake |
| Has Pool | Yes |
| Pool | Inground |
| Pets Allowed | Yes |
| Subdivision Amenities | Street Lights |
| Security | Burglar Alarm, Gate - Manned, Security Light, Security Patrol, TV Camera |
| Guest House | No |
Interior
| Interior Features | Ctdrl/Vault Ceilings, Cook Island, Sky Light(s), Split Bedroom, Walk-in Closet |
|---|---|
| Appliances | Auto Garage Open, Cooktop, Dishwasher, Disposal, Dryer, Microwave, Range - Electric, Refrigerator, Smoke Detector, Wall Oven, Washer |
| Heating | Central, Electric |
| Cooling | Central |
| Fireplace | No |
| # of Stories | 1 |
| Stories | 1.00 |
| Furnished | Furniture Negotiable, Unfurnished |
| Master Bedroom | Dual Sinks, Separate Shower, Separate Tub |
Exterior
| Exterior Features | Auto Sprinkler, Covered Patio, Custom Lighting, Fence, Fruit Tree(s), Outdoor Shower, Zoned Sprinkler |
|---|---|
| Lot Description | 1/4 to 1/2 Acre |
| Windows | Blinds, Drapes, Hurricane Windows, Impact Glass, Sliding, Verticals |
| Roof | S-Tile |
| Construction | Frame, Frame/Stucco |
| Front Exposure | South |
School Information
| Elementary | Marsh Pointe Elementary |
|---|---|
| Middle | Watson B. Duncan Middle School |
| High | William T. Dwyer High School |
Additional Information
| Date Listed | November 4th, 2025 |
|---|---|
| Days on Market | 1 |
| Zoning | PCD(ci |
| Foreclosure | No |
| Short Sale | No |
| RE / Bank Owned | No |
| HOA Fees | 248 |
| Parcel ID | 52424210010000020 |
Room Dimensions
| Master Bedroom | 18 x 14 |
|---|---|
| Bedroom 2 | 14 x 14 |
| Bedroom 3 | 13 x 12 |
| Bedroom 4 | 13 x 13 |
| Bedroom 5 | 14 x 15 |
| Living Room | 21 x 22 |
| Kitchen | 24 x 14 |
Listing Details
| Office | Palm Group Realty LLC |
|---|---|
| kevin@palmgrouprealty.com |

