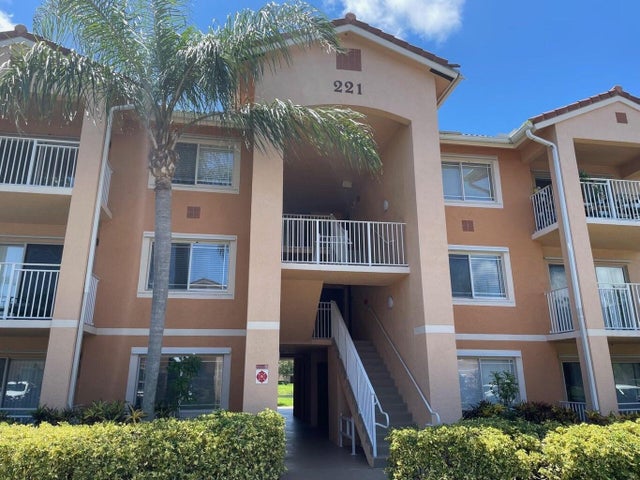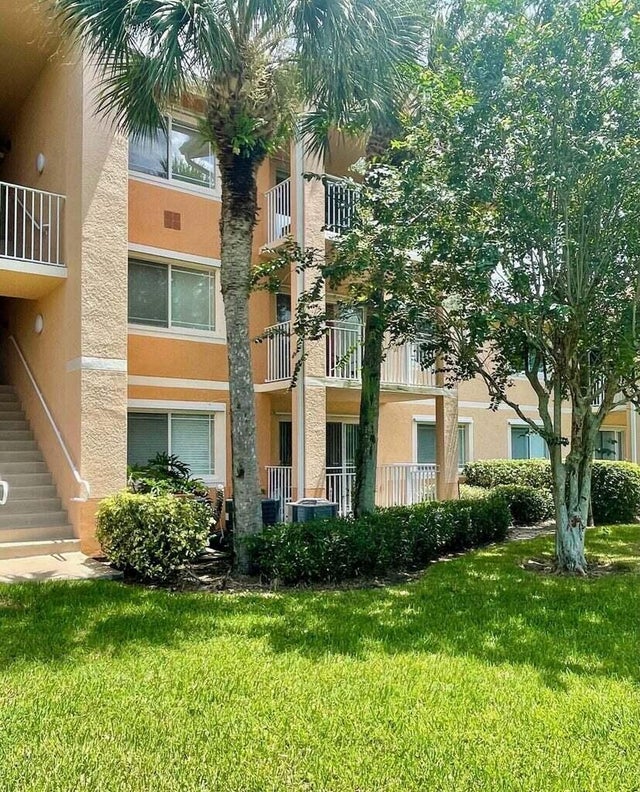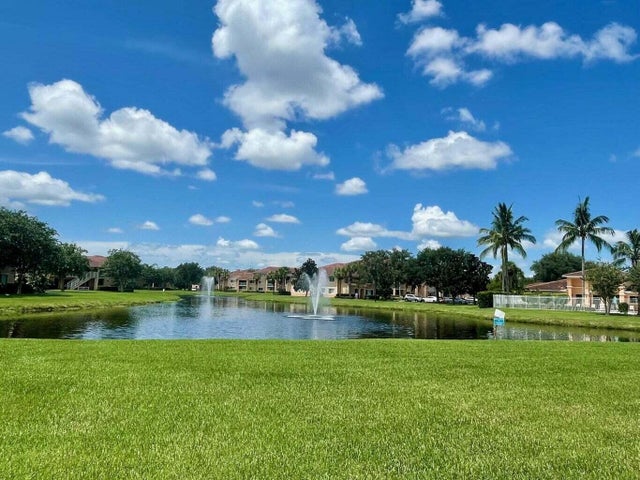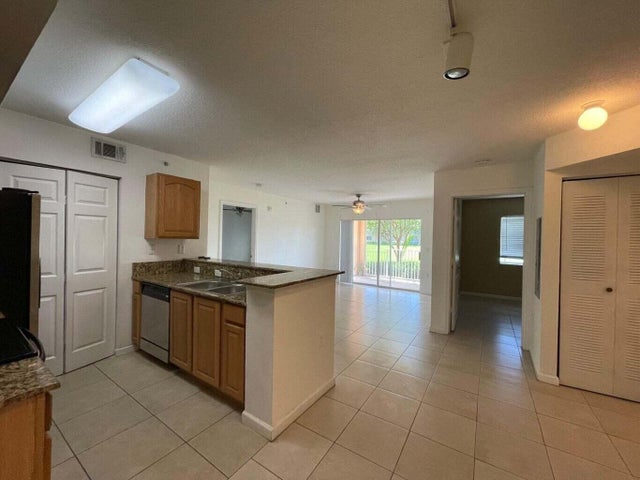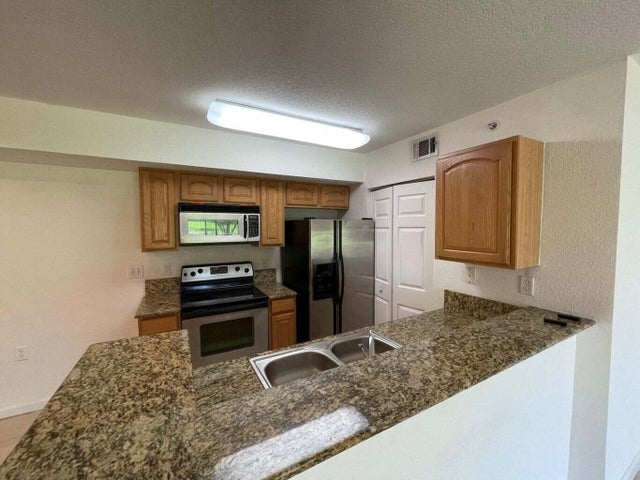About 221 Sw Palm Drive #104
Desirable 1st floor unit overlooking the lake. Tiled throughout, open kitchen, stainless appliances, granite counters, breakfast bar &.dining area. Split bedroom plan. washer & dryer closet inside the unit. Separate storage room just outside your door. Short walk to the community building, pool area and playground. Gated community offers clubhouse, pool, gym, library, tennis, play area and more. Convenient access to I-95 and the Turnpike, shopping, restaurants & golf. Currently under lease.
Features of 221 Sw Palm Drive #104
| MLS® # | RX-11137589 |
|---|---|
| USD | $225,000 |
| CAD | $316,618 |
| CNY | 元1,603,080 |
| EUR | €195,583 |
| GBP | £172,115 |
| RUB | ₽18,235,935 |
| HOA Fees | $454 |
| Bedrooms | 2 |
| Bathrooms | 2.00 |
| Full Baths | 2 |
| Total Square Footage | 1,068 |
| Living Square Footage | 960 |
| Square Footage | Tax Rolls |
| Acres | 0.00 |
| Year Built | 2005 |
| Type | Residential |
| Sub-Type | Condo or Coop |
| Restrictions | Buyer Approval, Comercial Vehicles Prohibited, No Boat, No RV, Tenant Approval |
| Style | < 4 Floors |
| Unit Floor | 1 |
| Status | New |
| HOPA | No Hopa |
| Membership Equity | No |
Community Information
| Address | 221 Sw Palm Drive #104 |
|---|---|
| Area | 7500 |
| Subdivision | The Club at Saint Lucie West |
| City | Port Saint Lucie |
| County | St. Lucie |
| State | FL |
| Zip Code | 34986 |
Amenities
| Amenities | Community Room, Extra Storage, Exercise Room, Manager on Site, Picnic Area, Playground, Pool, Sidewalks, Spa-Hot Tub, Street Lights, Tennis |
|---|---|
| Utilities | Cable, Public Sewer, Public Water |
| Parking | Guest, Open, Vehicle Restrictions |
| View | Lake |
| Is Waterfront | Yes |
| Waterfront | Lake |
| Has Pool | No |
| Pets Allowed | Restricted |
| Subdivision Amenities | Community Room, Extra Storage, Exercise Room, Manager on Site, Picnic Area, Playground, Pool, Sidewalks, Spa-Hot Tub, Street Lights, Community Tennis Courts |
| Security | Gate - Unmanned |
Interior
| Interior Features | Entry Lvl Lvng Area, Split Bedroom |
|---|---|
| Appliances | Dishwasher, Dryer, Microwave, Range - Electric, Refrigerator, Washer |
| Heating | Central, Electric |
| Cooling | Ceiling Fan, Central, Electric |
| Fireplace | No |
| # of Stories | 3 |
| Stories | 3.00 |
| Furnished | Unfurnished |
| Master Bedroom | Mstr Bdrm - Ground |
Exterior
| Exterior Features | Covered Balcony, Covered Patio |
|---|---|
| Lot Description | Sidewalks |
| Windows | Sliding |
| Roof | S-Tile |
| Construction | CBS, Concrete |
| Front Exposure | East |
School Information
| Elementary | Bayshore Elementary |
|---|---|
| Middle | Southport Middle School |
| High | St. Lucie West Centennial High |
Additional Information
| Date Listed | November 3rd, 2025 |
|---|---|
| Days on Market | 1 |
| Zoning | condo |
| Foreclosure | No |
| Short Sale | No |
| RE / Bank Owned | No |
| HOA Fees | 454.37 |
| Parcel ID | 332580202040009 |
Room Dimensions
| Master Bedroom | 13.5 x 11 |
|---|---|
| Bedroom 2 | 12 x 11 |
| Living Room | 16 x 12.5 |
| Kitchen | 7 x 8 |
Listing Details
| Office | Charles Rutenberg Realty, LLC |
|---|---|
| michelle@crrtoday.com |

