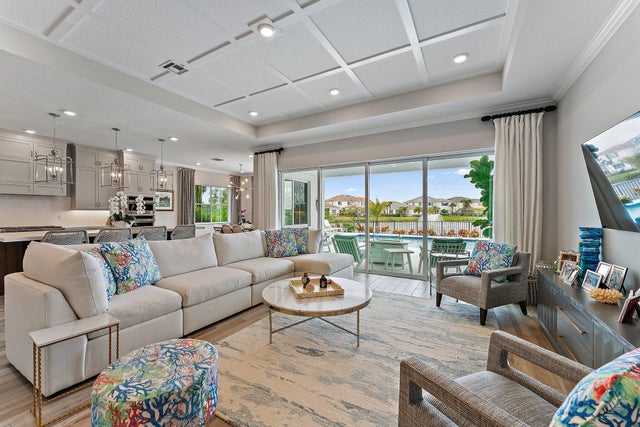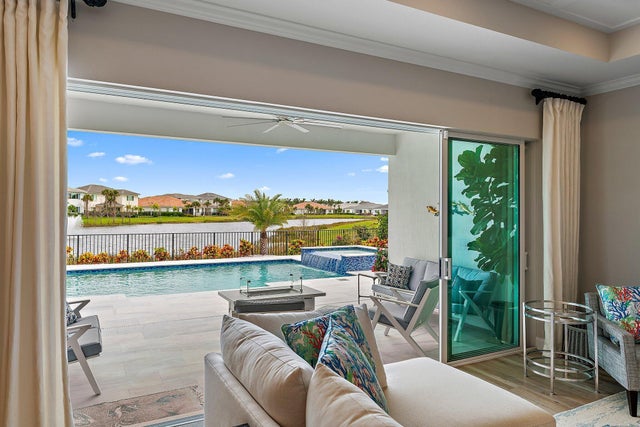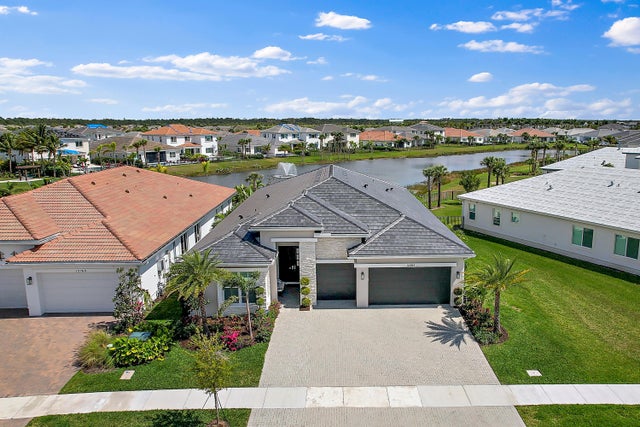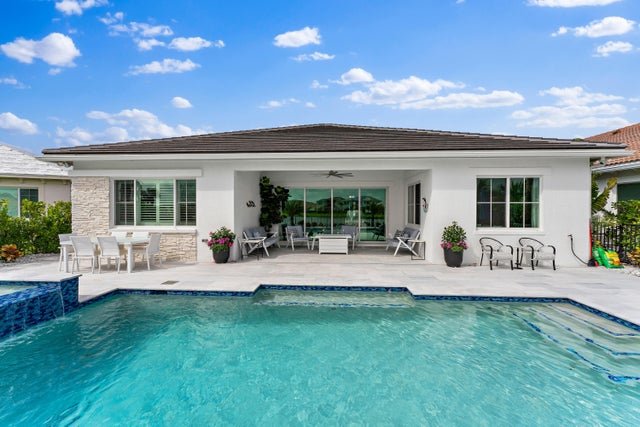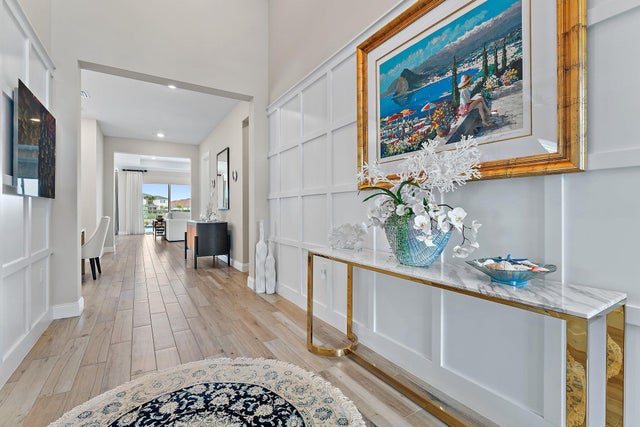About 12265 Waterstone Circle
Enjoy stunning wide lake views from the back yard of this professionally decorated home built by K. Hovnanian Homes in 2023. Avenir is conveniently located near Sand Hill Crane Golf Club, an 18-hole championship course, PBIA, shopping and fine dining. Community amenities include resort-style pools, spa, pickleball, tennis, two fitness rooms, indoor/outdoor lounge, outdoor game area, playground, community club house, and much more.
Features of 12265 Waterstone Circle
| MLS® # | RX-11137556 |
|---|---|
| USD | $1,575,000 |
| CAD | $2,214,088 |
| CNY | 元11,215,575 |
| EUR | €1,366,785 |
| GBP | £1,198,747 |
| RUB | ₽127,575,473 |
| HOA Fees | $385 |
| Bedrooms | 4 |
| Bathrooms | 4.00 |
| Full Baths | 3 |
| Half Baths | 1 |
| Total Square Footage | 4,232 |
| Living Square Footage | 3,296 |
| Square Footage | Developer |
| Acres | 0.20 |
| Year Built | 2023 |
| Type | Residential |
| Sub-Type | Single Family Detached |
| Restrictions | Buyer Approval, Lease OK w/Restrict, No Lease 1st Year, Other, Tenant Approval |
| Style | < 4 Floors, Mediterranean |
| Unit Floor | 0 |
| Status | New |
| HOPA | No Hopa |
| Membership Equity | No |
Community Information
| Address | 12265 Waterstone Circle |
|---|---|
| Area | 5550 |
| Subdivision | AVENIR SITE PLAN 1 POD |
| Development | La Terre at Avenir |
| City | Palm Beach Gardens |
| County | Palm Beach |
| State | FL |
| Zip Code | 33412 |
Amenities
| Amenities | Bike - Jog, Billiards, Clubhouse, Community Room, Fitness Trail, Golf Course, Manager on Site, Pickleball, Pool, Sidewalks, Spa-Hot Tub, Street Lights, Tennis |
|---|---|
| Utilities | Cable, 3-Phase Electric, Gas Natural, Public Sewer, Public Water, Water Available |
| Parking | 2+ Spaces, Covered, Driveway, Garage - Attached, Street |
| # of Garages | 3 |
| View | Lake |
| Is Waterfront | Yes |
| Waterfront | Lake |
| Has Pool | Yes |
| Pets Allowed | Yes |
| Subdivision Amenities | Bike - Jog, Billiards, Clubhouse, Community Room, Fitness Trail, Golf Course Community, Manager on Site, Pickleball, Pool, Sidewalks, Spa-Hot Tub, Street Lights, Community Tennis Courts |
| Security | Entry Phone, Gate - Unmanned, Security Light, Wall |
| Guest House | No |
Interior
| Interior Features | Custom Mirror, Entry Lvl Lvng Area, Foyer, Cook Island, Pantry, Split Bedroom, Upstairs Living Area, Volume Ceiling, Walk-in Closet |
|---|---|
| Appliances | Auto Garage Open, Cooktop, Dishwasher, Disposal, Dryer, Freezer, Ice Maker, Microwave, Refrigerator, Smoke Detector, Wall Oven, Washer, Washer/Dryer Hookup, Water Heater - Gas |
| Heating | Central |
| Cooling | Central |
| Fireplace | No |
| # of Stories | 1 |
| Stories | 1.00 |
| Furnished | Furniture Negotiable, Unfurnished |
| Master Bedroom | Dual Sinks, Mstr Bdrm - Upstairs, Separate Shower, Separate Tub |
Exterior
| Exterior Features | Auto Sprinkler, Covered Patio, Room for Pool, Zoned Sprinkler |
|---|---|
| Lot Description | < 1/4 Acre |
| Windows | Hurricane Windows, Impact Glass |
| Roof | Concrete Tile |
| Construction | CBS |
| Front Exposure | West |
School Information
| Elementary | Pierce Hammock Elementary School |
|---|---|
| Middle | Osceola Creek Middle School |
| High | Palm Beach Gardens High School |
Additional Information
| Date Listed | November 3rd, 2025 |
|---|---|
| Days on Market | 1 |
| Zoning | RESIDENTIAL |
| Foreclosure | No |
| Short Sale | No |
| RE / Bank Owned | No |
| HOA Fees | 385 |
| Parcel ID | 52414215020000650 |
| Contact Info | 561-847-5700 |
Room Dimensions
| Master Bedroom | 17 x 14 |
|---|---|
| Bedroom 2 | 12 x 12 |
| Bedroom 3 | 11 x 11 |
| Bedroom 4 | 11 x 11 |
| Living Room | 18 x 17 |
| Kitchen | 12 x 19 |
Listing Details
| Office | Illustrated Properties LLC (Co |
|---|---|
| virginia@ipre.com |

