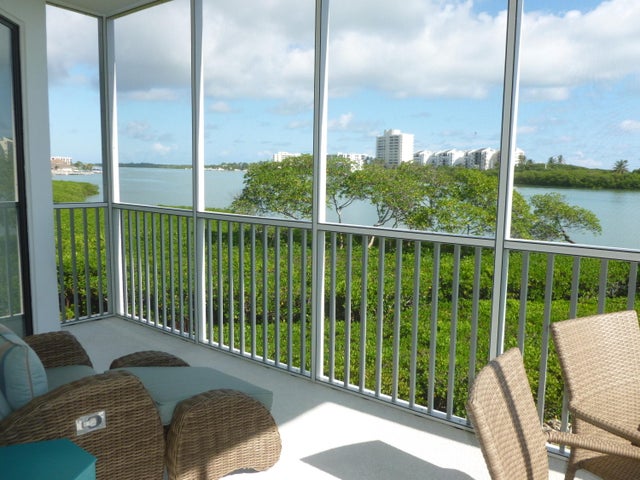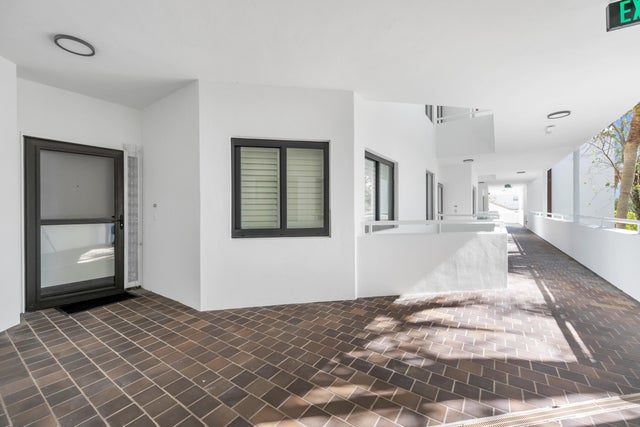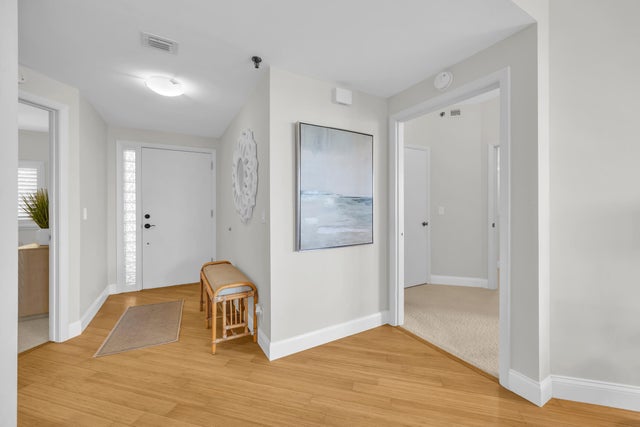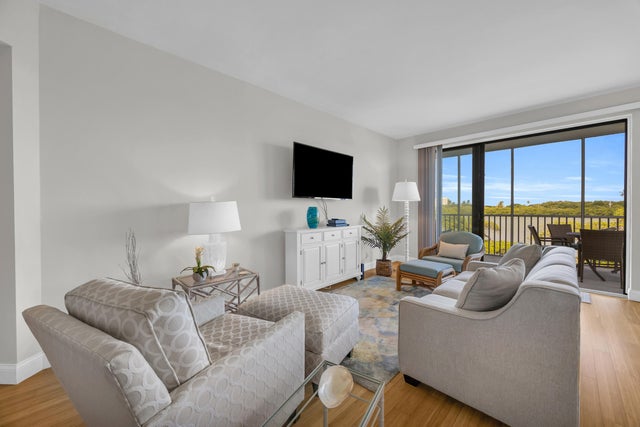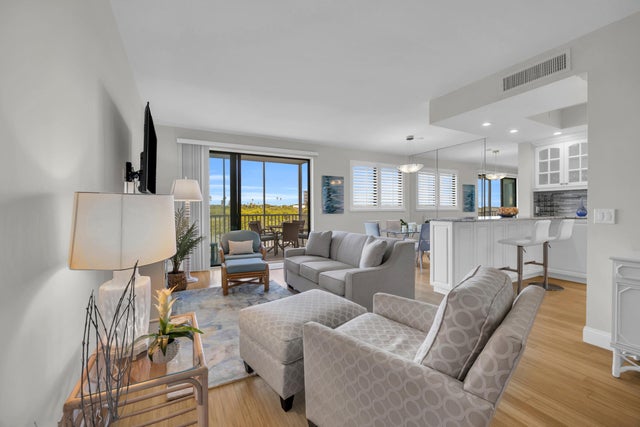About 200 Waterway Road #206
Direct panoramic Intracoastal vistas. Light and bright with a spacious floorplan. Two screened patios with one conveniently located off the kitchen.Tequesta Cove has a lovely pool area complete with Bar B Que facilities. There is a day dock and a Kayak storage area. A pleasant walk or short drive to shopping and various restaurants.
Features of 200 Waterway Road #206
| MLS® # | RX-11137531 |
|---|---|
| USD | $695,000 |
| CAD | $977,997 |
| CNY | 元4,951,736 |
| EUR | €604,133 |
| GBP | £531,644 |
| RUB | ₽56,328,777 |
| HOA Fees | $1,600 |
| Bedrooms | 2 |
| Bathrooms | 2.00 |
| Full Baths | 2 |
| Total Square Footage | 1,630 |
| Living Square Footage | 1,463 |
| Square Footage | Floor Plan |
| Acres | 0.00 |
| Year Built | 1985 |
| Type | Residential |
| Sub-Type | Condo or Coop |
| Restrictions | Buyer Approval, Comercial Vehicles Prohibited, Interview Required, No Motorcycle, No Truck |
| Style | < 4 Floors |
| Unit Floor | 2 |
| Status | New |
| HOPA | No Hopa |
| Membership Equity | No |
Community Information
| Address | 200 Waterway Road #206 |
|---|---|
| Area | 5060 |
| Subdivision | TEQUESTA COVE CONDO |
| Development | Tequesta Cove |
| City | Tequesta |
| County | Palm Beach |
| State | FL |
| Zip Code | 33469 |
Amenities
| Amenities | Elevator, Extra Storage, Pool, Street Lights |
|---|---|
| Utilities | Cable, 3-Phase Electric, Public Sewer, Public Water |
| Parking Spaces | 1 |
| Parking | Assigned, Carport - Detached, Guest |
| View | Intracoastal |
| Is Waterfront | Yes |
| Waterfront | Intracoastal |
| Has Pool | No |
| Pets Allowed | No |
| Unit | Corner, Exterior Catwalk |
| Subdivision Amenities | Elevator, Extra Storage, Pool, Street Lights |
Interior
| Interior Features | Fire Sprinkler, Foyer, Split Bedroom, Walk-in Closet |
|---|---|
| Appliances | Dishwasher, Disposal, Dryer, Ice Maker, Microwave, Range - Electric, Refrigerator, Washer, Water Heater - Elec |
| Heating | Central |
| Cooling | Electric, Paddle Fans |
| Fireplace | No |
| # of Stories | 3 |
| Stories | 3.00 |
| Furnished | Furniture Negotiable |
| Master Bedroom | Dual Sinks, Separate Shower |
Exterior
| Exterior Features | Screened Patio |
|---|---|
| Lot Description | East of US-1 |
| Windows | Impact Glass, Plantation Shutters, Sliding |
| Roof | Barrel |
| Construction | CBS, Concrete |
| Front Exposure | West |
School Information
| Elementary | Jupiter Elementary School |
|---|---|
| Middle | Jupiter Middle School |
| High | Jupiter High School |
Additional Information
| Date Listed | November 3rd, 2025 |
|---|---|
| Days on Market | 1 |
| Zoning | R-2(ci |
| Foreclosure | No |
| Short Sale | No |
| RE / Bank Owned | No |
| HOA Fees | 1600 |
| Parcel ID | 60434030350002060 |
| Contact Info | 561-346-0690 |
Room Dimensions
| Master Bedroom | 18 x 12 |
|---|---|
| Bedroom 2 | 15 x 11 |
| Living Room | 24 x 12 |
| Kitchen | 15 x 15 |
| Balcony | 20 x 8, 10 x 6 |
Listing Details
| Office | Water Pointe Realty Group |
|---|---|
| mark@waterpointe.com |

