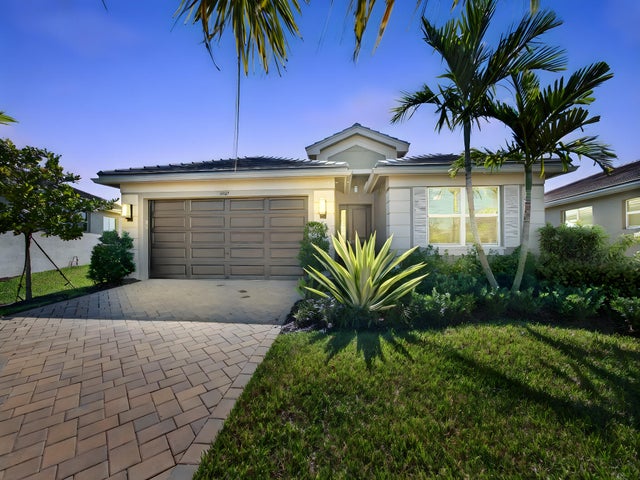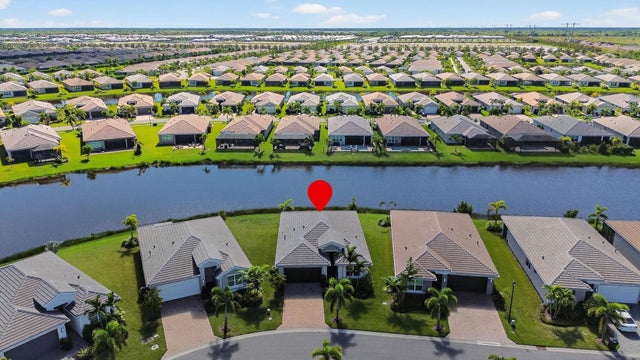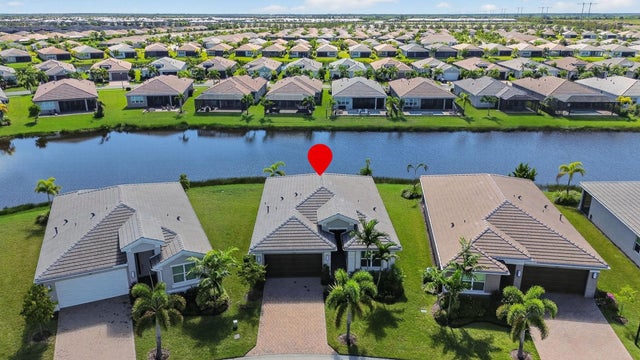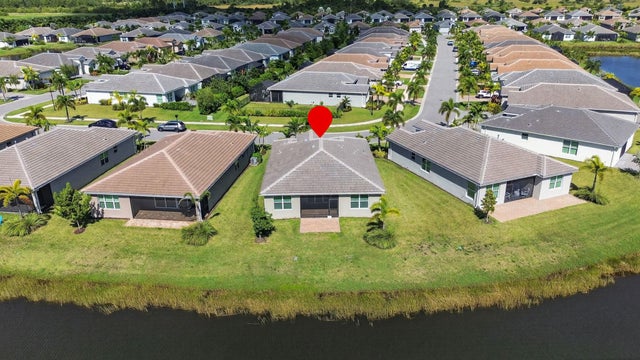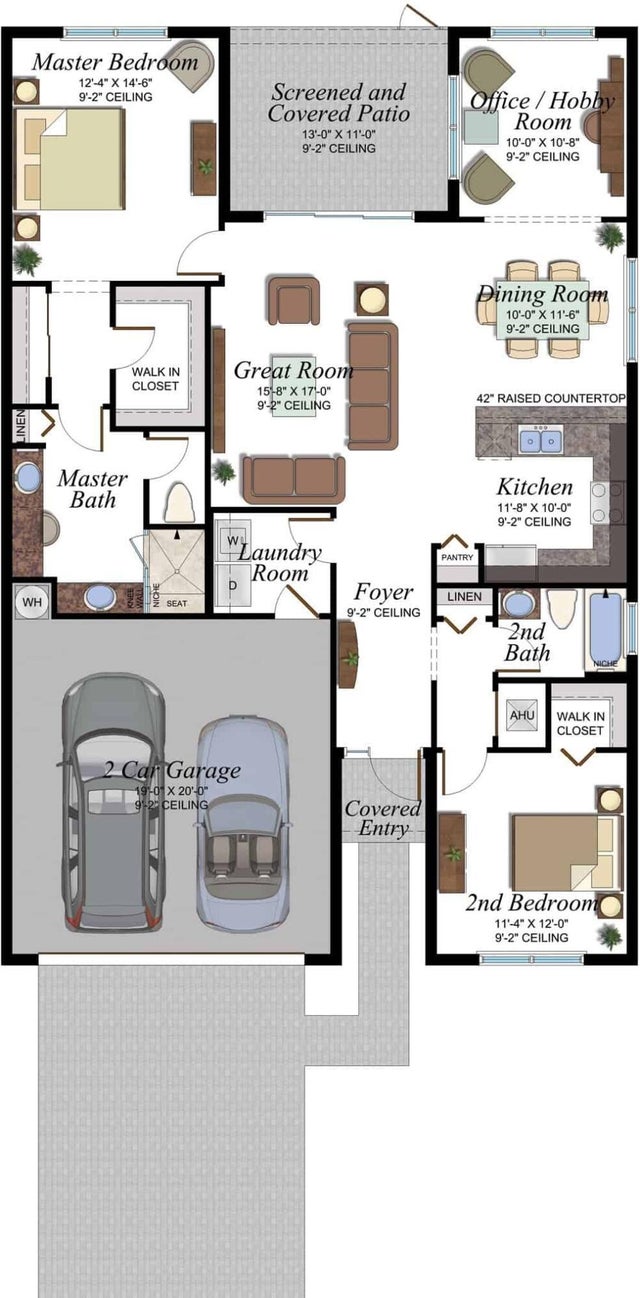About 11769 Sw Oceanus Boulevard
Welcome to this stunning 2-bedroom + den, 2-bathroom home perfectly situated on a premium lakefront lot in the desirable 55+ community of Valencia Grove at Riverland. Enjoy peaceful water views, modern finishes, and a low-maintenance lifestyle in this move-in-ready residence. The open-concept floor plan features tile flooring throughout and complete impact windows for safety and energy efficiency. The gourmet kitchen boasts a gas range, sleek cabinetry, and a spacious layout ideal for both everyday living and entertaining. The den offers flexible space--perfect for a home office, guest room, or hobby area. Throughout the home, you'll find custom window treatments that add a touch of style and comfort, along with a RainSoft water softener system providing premium water quality throughoutLocated within Valencia Grove at Riverland, residents enjoy resort-style amenities, scenic walking and biking trails, and an active 55+ lifestyle. With its modern upgrades, serene lakefront setting, and exceptional attention to detail, this home is the perfect combination of luxury and comfort.
Features of 11769 Sw Oceanus Boulevard
| MLS® # | RX-11137234 |
|---|---|
| USD | $415,000 |
| CAD | $586,503 |
| CNY | 元2,958,328 |
| EUR | €361,390 |
| GBP | £318,602 |
| RUB | ₽33,720,369 |
| HOA Fees | $467 |
| Bedrooms | 2 |
| Bathrooms | 2.00 |
| Full Baths | 2 |
| Total Square Footage | 2,223 |
| Living Square Footage | 1,508 |
| Square Footage | Tax Rolls |
| Acres | 0.13 |
| Year Built | 2023 |
| Type | Residential |
| Sub-Type | Single Family Detached |
| Style | Contemporary, Ranch |
| Unit Floor | 1 |
| Status | New |
| HOPA | Yes-Verified |
| Membership Equity | No |
Community Information
| Address | 11769 Sw Oceanus Boulevard |
|---|---|
| Area | 7800 |
| Subdivision | RIVERLAND PARCEL C - PLAT TEN REPLAT |
| Development | Valencia Grove at Riverland |
| City | Port Saint Lucie |
| County | St. Lucie |
| State | FL |
| Zip Code | 34987 |
Amenities
| Amenities | Basketball, Bike - Jog, Billiards, Bocce Ball, Cafe/Restaurant, Clubhouse, Community Room, Dog Park, Exercise Room, Fitness Trail, Game Room, Manager on Site, Pickleball, Pool, Tennis |
|---|---|
| Utilities | Cable, 3-Phase Electric, Gas Natural, Public Sewer, Public Water, Underground |
| Parking | 2+ Spaces, Driveway, Garage - Attached |
| # of Garages | 2 |
| View | Lake |
| Is Waterfront | Yes |
| Waterfront | Lake |
| Has Pool | No |
| Pets Allowed | Restricted |
| Subdivision Amenities | Basketball, Bike - Jog, Billiards, Bocce Ball, Cafe/Restaurant, Clubhouse, Community Room, Dog Park, Exercise Room, Fitness Trail, Game Room, Manager on Site, Pickleball, Pool, Community Tennis Courts |
| Security | Burglar Alarm, Gate - Manned |
| Guest House | No |
Interior
| Interior Features | Entry Lvl Lvng Area, Foyer, Split Bedroom, Walk-in Closet |
|---|---|
| Appliances | Auto Garage Open, Dishwasher, Disposal, Dryer, Ice Maker, Microwave, Range - Gas, Refrigerator, Smoke Detector, Washer, Water Heater - Gas |
| Heating | Central, Electric |
| Cooling | Central, Electric |
| Fireplace | No |
| # of Stories | 1 |
| Stories | 1.00 |
| Furnished | Unfurnished |
| Master Bedroom | Dual Sinks, Mstr Bdrm - Ground, Separate Shower |
Exterior
| Exterior Features | Auto Sprinkler, Screened Patio |
|---|---|
| Lot Description | < 1/4 Acre, Private Road, Public Road, Sidewalks, West of US-1 |
| Roof | Concrete Tile, Flat Tile |
| Construction | CBS, Frame/Stucco |
| Front Exposure | North |
Additional Information
| Date Listed | November 2nd, 2025 |
|---|---|
| Days on Market | 2 |
| Zoning | Master Planned |
| Foreclosure | No |
| Short Sale | No |
| RE / Bank Owned | No |
| HOA Fees | 467 |
| Parcel ID | 431770600960001 |
Room Dimensions
| Master Bedroom | 12.4 x 14.6 |
|---|---|
| Bedroom 2 | 11.4 x 12 |
| Den | 10 x 10.8 |
| Dining Room | 10 x 11.6 |
| Living Room | 15.8 x 17 |
| Great Room | 14.5 x 18.6 |
| Kitchen | 11.8 x 10 |
| Patio | 13 x 11 |
Listing Details
| Office | Keller Williams Realty of PSL |
|---|---|
| thesouthfloridabroker@gmail.com |

