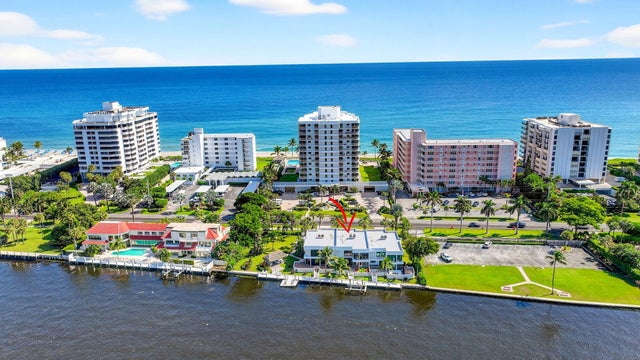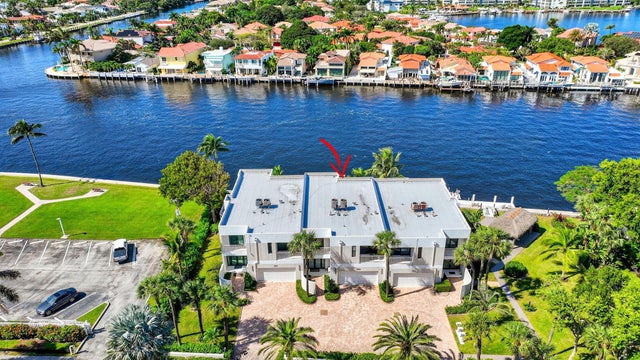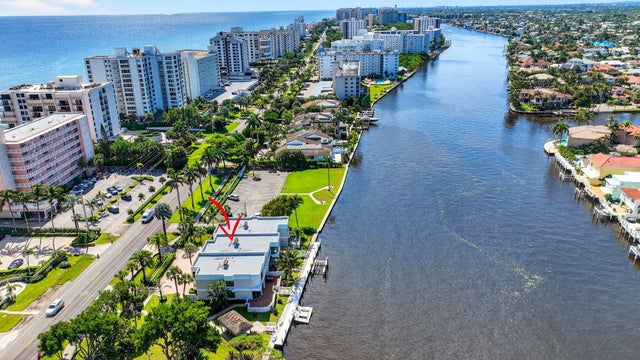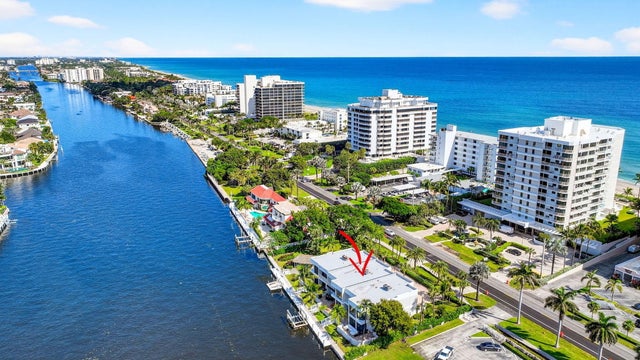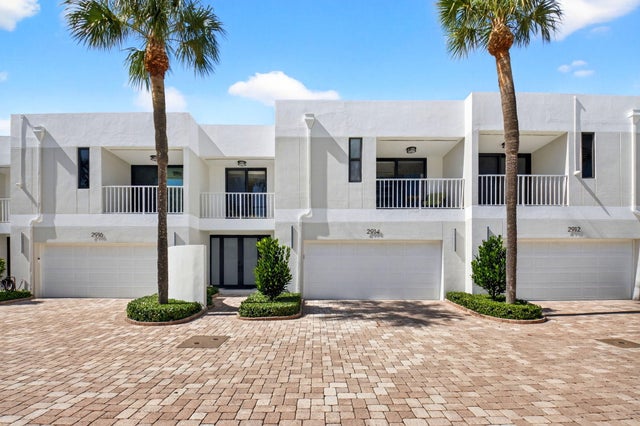About 2914 S Ocean Boulevard S #th2
Enjoy an elegant, modern townhouse lifestyle on the intracoastal, with beach access! A dramatic double-height living room showcases curved, floor-to-ceiling impact glass windows with motorized shades. Watch breathtaking sunsets and the boats going by from your terrace, living and dining room, kitchen, office and primary bedroom! Upstairs is luxurious cherrywood flooring, frosted glass French doors and ample closets! The Office is next to a grand primary suite, with an oversized spa-inspired bath. The 2 guest suites have terraces, modern baths with inlay tiles and glass shower enclosures. Entertain alfresco on the expansive deck and barbecue area with a retractable awning. A 20-foot boat lift holds up to 10,000 lbs. The side garden features a Tiki hut and a convenient day dock.
Features of 2914 S Ocean Boulevard S #th2
| MLS® # | RX-11137217 |
|---|---|
| USD | $2,295,000 |
| CAD | $3,226,242 |
| CNY | 元16,342,695 |
| EUR | €1,991,601 |
| GBP | £1,746,745 |
| RUB | ₽185,895,689 |
| HOA Fees | $4,836 |
| Bedrooms | 3 |
| Bathrooms | 4.00 |
| Full Baths | 3 |
| Half Baths | 1 |
| Total Square Footage | 2,461 |
| Living Square Footage | 2,461 |
| Square Footage | Tax Rolls |
| Acres | 0.00 |
| Year Built | 1980 |
| Type | Residential |
| Sub-Type | Townhouse / Villa / Row |
| Restrictions | Buyer Approval, Comercial Vehicles Prohibited, Interview Required, Lease OK w/Restrict, No Lease First 2 Years, No Motorcycle, No RV, Tenant Approval |
| Style | Contemporary, Patio Home |
| Unit Floor | 12 |
| Status | New |
| HOPA | No Hopa |
| Membership Equity | No |
Community Information
| Address | 2914 S Ocean Boulevard S #th2 |
|---|---|
| Area | 4150 |
| Subdivision | TRAFALGAR OF HIGHLAND BEACH CONDO |
| Development | TRAFALGAR CONDO |
| City | Highland Beach |
| County | Palm Beach |
| State | FL |
| Zip Code | 33487 |
Amenities
| Amenities | Beach Access by Easement, Bike - Jog, Bike Storage, Exercise Room, Internet Included, Manager on Site, Park, Pool, Sidewalks, Street Lights |
|---|---|
| Utilities | Cable, 3-Phase Electric, Public Sewer, Public Water |
| Parking | 2+ Spaces, Garage - Attached, Garage - Building |
| # of Garages | 2 |
| View | Intracoastal |
| Is Waterfront | Yes |
| Waterfront | Intracoastal, Navigable, No Fixed Bridges, Ocean Access, Seawall |
| Has Pool | No |
| Boat Services | Lift, Private Dock, Up to 20 Ft Boat, Wake Zone |
| Pets Allowed | Restricted |
| Unit | Multi-Level |
| Subdivision Amenities | Beach Access by Easement, Bike - Jog, Bike Storage, Exercise Room, Internet Included, Manager on Site, Park, Pool, Sidewalks, Street Lights |
| Security | Motion Detector, Security Light, Security Patrol, TV Camera |
| Guest House | No |
Interior
| Interior Features | Bar, Built-in Shelves, Closet Cabinets, Entry Lvl Lvng Area, Foyer, French Door, Cook Island, Pantry, Split Bedroom, Stack Bedrooms, Upstairs Living Area, Walk-in Closet, Wet Bar |
|---|---|
| Appliances | Auto Garage Open, Central Vacuum, Cooktop, Dishwasher, Disposal, Dryer, Fire Alarm, Freezer, Ice Maker, Microwave, Range - Electric, Refrigerator, Smoke Detector, TV Antenna, Wall Oven, Water Heater - Elec |
| Heating | Central Individual, Electric |
| Cooling | Central Individual, Electric |
| Fireplace | No |
| # of Stories | 2 |
| Stories | 2.00 |
| Furnished | Furniture Negotiable, Unfurnished |
| Master Bedroom | Dual Sinks, Mstr Bdrm - Upstairs, Spa Tub & Shower |
Exterior
| Exterior Features | Awnings, Fence, Open Patio |
|---|---|
| Lot Description | 1 to < 2 Acres, East of US-1, Paved Road, Public Road, Sidewalks, Treed Lot |
| Windows | Awning, Bay Window, Blinds, Impact Glass, Picture, Sliding |
| Roof | Built-Up |
| Construction | Block, CBS, Concrete |
| Front Exposure | East |
Additional Information
| Date Listed | November 2nd, 2025 |
|---|---|
| Days on Market | 1 |
| Zoning | RMH(ci |
| Foreclosure | No |
| Short Sale | No |
| RE / Bank Owned | No |
| HOA Fees | 4836 |
| Parcel ID | 24434633180000020 |
Room Dimensions
| Master Bedroom | 17 x 13 |
|---|---|
| Bedroom 2 | 14 x 12 |
| Bedroom 3 | 14 x 12 |
| Living Room | 22 x 15 |
| Kitchen | 19 x 9 |
| Loft | 15 x 13 |
Listing Details
| Office | Douglas Elliman |
|---|---|
| ingrid.carlos@elliman.com |

