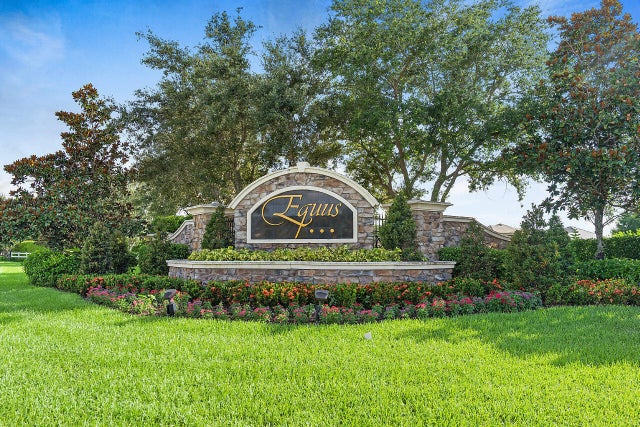About 9161 Equus Circle
Absolutely Amazing 4BR/4BA Estate on Premium 1/2 Acre Waterfront lot. Over $426K+ in Modern/Luxurious updates! Interior includes Satin Finished Saturnia Marble, hardwood and slate flooring, Top of the Line Appliances, gas cooktop, custom cabinetry, bar, wine cellar, surround sound, custom closets, central vacuum and plantation shutters. Custom wall unit accommodates a 75-inch TV. Custom Closet systems. Exterior features stone facade, circular drive, screened patio with French Pattern pavers, pool, spa and incredible summer kitchen. Builder-modified floor plan with upstairs guest suite and loft. Potential 4th BR. All updated bathrooms. Full Impact Windows, Whole House Generator, 2025 Roof and so much more! This is an absolute ''Must See!'' Schedule your tour today!Equus has a 7,000 Clubhouse with Athletic Center, 2 Har-Tru Tennis Courts, Pickleball, (coming soon) Tot Lot, Billiard Room, Party Room, Swimming Pool, Hot Tub, Fire Pit & BBQ Grill.
Features of 9161 Equus Circle
| MLS® # | RX-11137147 |
|---|---|
| USD | $2,499,000 |
| CAD | $3,511,970 |
| CNY | 元17,786,383 |
| EUR | €2,155,517 |
| GBP | £1,899,657 |
| RUB | ₽200,898,109 |
| HOA Fees | $551 |
| Bedrooms | 4 |
| Bathrooms | 4.00 |
| Full Baths | 4 |
| Total Square Footage | 5,527 |
| Living Square Footage | 4,509 |
| Square Footage | Floor Plan |
| Acres | 0.49 |
| Year Built | 2006 |
| Type | Residential |
| Sub-Type | Single Family Detached |
| Restrictions | Lease OK |
| Style | < 4 Floors |
| Unit Floor | 0 |
| Status | Coming Soon |
| HOPA | No Hopa |
| Membership Equity | No |
Community Information
| Address | 9161 Equus Circle |
|---|---|
| Area | 4710 |
| Subdivision | EQUUS AGR PUD PH 1 |
| Development | EQUUS |
| City | Boynton Beach |
| County | Palm Beach |
| State | FL |
| Zip Code | 33472 |
Amenities
| Amenities | Bike - Jog, Clubhouse, Community Room, Exercise Room, Game Room, Internet Included, Library, Lobby, Manager on Site, Pickleball, Pool, Sidewalks, Spa-Hot Tub, Street Lights, Tennis, Horse Trails, Horses Permitted |
|---|---|
| Utilities | Cable, 3-Phase Electric, Gas Natural, Public Sewer |
| Parking | 2+ Spaces, Garage - Attached, Drive - Decorative |
| # of Garages | 3 |
| View | Garden, Lake, Pool |
| Is Waterfront | Yes |
| Waterfront | Lake |
| Has Pool | Yes |
| Pool | Heated, Inground, Salt Water, Screened, Spa, Freeform, Auto Chlorinator |
| Pets Allowed | Yes |
| Subdivision Amenities | Bike - Jog, Clubhouse, Community Room, Exercise Room, Game Room, Internet Included, Library, Lobby, Manager on Site, Pickleball, Pool, Sidewalks, Spa-Hot Tub, Street Lights, Community Tennis Courts, Horse Trails, Horses Permitted |
| Security | Gate - Manned, Security Sys-Owned |
Interior
| Interior Features | Bar, Closet Cabinets, Ctdrl/Vault Ceilings, Custom Mirror, Entry Lvl Lvng Area, Fireplace(s), Foyer, French Door, Cook Island, Laundry Tub, Upstairs Living Area, Volume Ceiling, Walk-in Closet, Wet Bar |
|---|---|
| Appliances | Auto Garage Open, Central Vacuum, Dishwasher, Disposal, Dryer, Generator Whle House, Microwave, Range - Gas, Refrigerator, Smoke Detector, Wall Oven, Washer |
| Heating | Central |
| Cooling | Central |
| Fireplace | Yes |
| # of Stories | 2 |
| Stories | 2.00 |
| Furnished | Unfurnished |
| Master Bedroom | Mstr Bdrm - Ground, Separate Shower, Separate Tub, Mstr Bdrm - Sitting |
Exterior
| Exterior Features | Auto Sprinkler, Built-in Grill, Custom Lighting, Fence, Lake/Canal Sprinkler, Screened Patio, Summer Kitchen, Zoned Sprinkler |
|---|---|
| Lot Description | < 1/4 Acre, 1/4 to 1/2 Acre, West of US-1 |
| Windows | Impact Glass, Plantation Shutters |
| Roof | Concrete Tile |
| Construction | CBS |
| Front Exposure | South |
School Information
| Elementary | Sunset Palms Elementary School |
|---|---|
| Middle | West Boynton |
| High | Park Vista Community High School |
Additional Information
| Date Listed | November 1st, 2025 |
|---|---|
| Days on Market | 1 |
| Zoning | AGR |
| Foreclosure | No |
| Short Sale | No |
| RE / Bank Owned | No |
| HOA Fees | 551 |
| Parcel ID | 00424518080000360 |
Room Dimensions
| Master Bedroom | 27 x 16 |
|---|---|
| Living Room | 28 x 25 |
| Kitchen | 14 x 14 |
Listing Details
| Office | Signature Int'l Premier Properties |
|---|---|
| broker@signatureflorida.com |

