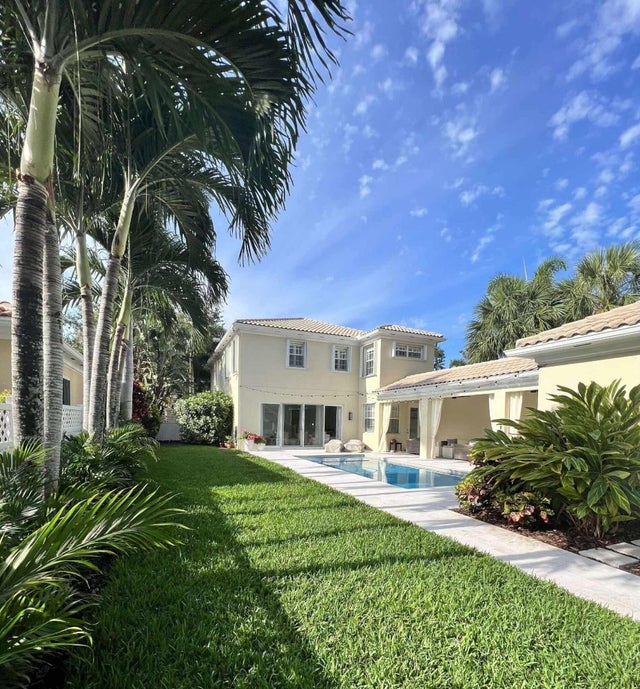About N/A
This stunning renovated 4-bedroom, 3-bathroom residence with a dedicated office seamlessly blends sophistication, comfort, and functionality. The chef's kitchen is a true centerpiece, featuring custom wood cabinetry with detailed moldings, under-cabinet lighting, quartz countertops, double oven, microwave drawer, and a distinctive butler's pantry for added storage and style. The primary suite offers a spa-inspired bathroom with large-format porcelain tile, a freestanding soaking tub, a Restoration Hardware vanity, a Toto toilet, and sleek Grohe fixtures. Step outside to your private, fenced oasis; a beautifully designed backyard with a sparkling pool, integrated spa, and elegant leathered travertine decking surrounded by gorgeous tropical landscaping which offers both beauty and privacy.The spacious covered patio with room for a sitting and dining area provides the perfect setting for both entertaining and relaxation. Every detail of this home reflects attention to detail and thoughtful design, resulting in a space that's as functional as it is beautiful.
Features of N/A
| MLS® # | RX-11137141 |
|---|---|
| USD | $1,599,000 |
| CAD | $2,247,155 |
| CNY | 元11,380,723 |
| EUR | €1,379,221 |
| GBP | £1,215,507 |
| RUB | ₽128,545,849 |
| HOA Fees | $441 |
| Bedrooms | 4 |
| Bathrooms | 3.00 |
| Full Baths | 3 |
| Total Square Footage | 3,962 |
| Living Square Footage | 2,704 |
| Square Footage | Other |
| Acres | 0.00 |
| Year Built | 2003 |
| Type | Residential |
| Sub-Type | Single Family Detached |
| Restrictions | Buyer Approval, Lease OK w/Restrict, Tenant Approval |
| Style | Mediterranean |
| Unit Floor | 0 |
| Status | Coming Soon |
| HOPA | No Hopa |
| Membership Equity | No |
Community Information
| Address | N/A |
|---|---|
| Subdivision | Tuscany At Abacoa |
| Development | Abacoa |
| City | Jupiter |
| State | FL |
| Zip Code | 33458 |
Amenities
| Amenities | Clubhouse, Exercise Room, Manager on Site, Pool, Street Lights |
|---|---|
| Utilities | Cable, 3-Phase Electric, Public Sewer, Public Water |
| Parking | Driveway, Garage - Detached |
| # of Garages | 2 |
| View | Garden |
| Is Waterfront | No |
| Waterfront | None |
| Has Pool | Yes |
| Pool | Salt Water, Spa |
| Pets Allowed | Yes |
| Subdivision Amenities | Clubhouse, Exercise Room, Manager on Site, Pool, Street Lights |
| Security | Motion Detector, Security Sys-Owned |
Interior
| Interior Features | Entry Lvl Lvng Area, Cook Island, Walk-in Closet |
|---|---|
| Appliances | Auto Garage Open, Central Vacuum, Cooktop, Dishwasher, Disposal, Dryer, Microwave, Refrigerator, Smoke Detector, Wall Oven, Washer, Water Heater - Elec |
| Heating | Central |
| Cooling | Ceiling Fan, Central |
| Fireplace | No |
| # of Stories | 2 |
| Stories | 2.00 |
| Furnished | Unfurnished |
| Master Bedroom | Dual Sinks, Mstr Bdrm - Upstairs, Separate Shower, Separate Tub |
Exterior
| Exterior Features | Auto Sprinkler, Covered Balcony, Covered Patio, Fence |
|---|---|
| Lot Description | Sidewalks |
| Windows | Impact Glass, Plantation Shutters |
| Roof | S-Tile |
| Construction | CBS |
| Front Exposure | South |
Additional Information
| Date Listed | November 1st, 2025 |
|---|---|
| Days on Market | 1 |
| Zoning | MXD |
| Foreclosure | No |
| Short Sale | No |
| RE / Bank Owned | No |
| HOA Fees | 441 |
Room Dimensions
| Master Bedroom | 18 x 18 |
|---|---|
| Den | 15 x 12 |
| Dining Room | 12 x 12 |
| Living Room | 18 x 14 |
| Kitchen | 14 x 12 |
Listing Details
| Office | Illustrated Properties (Abacoa) |
|---|---|
| mikepappas@keyes.com |

