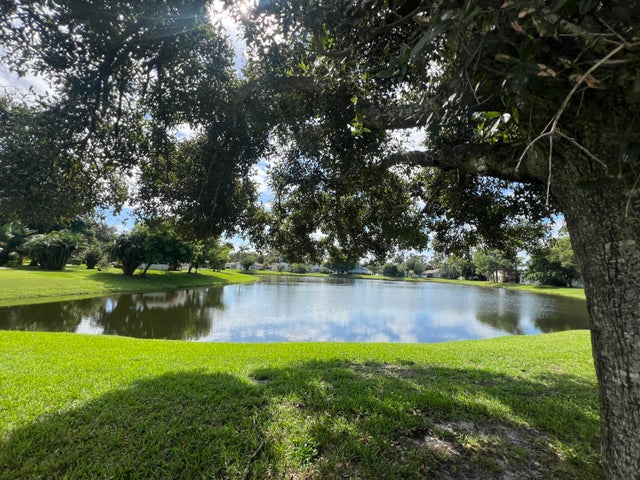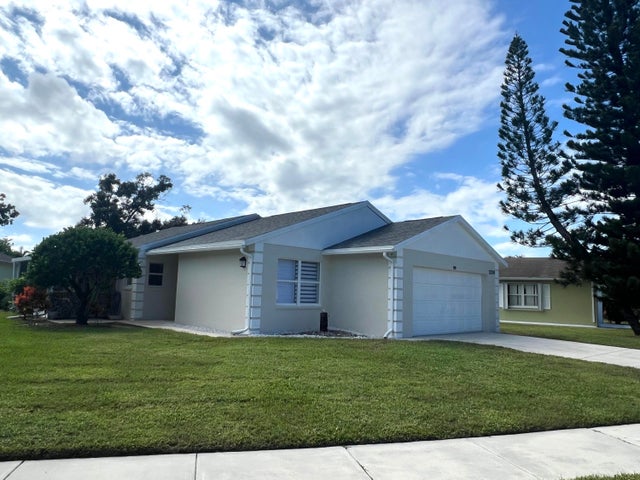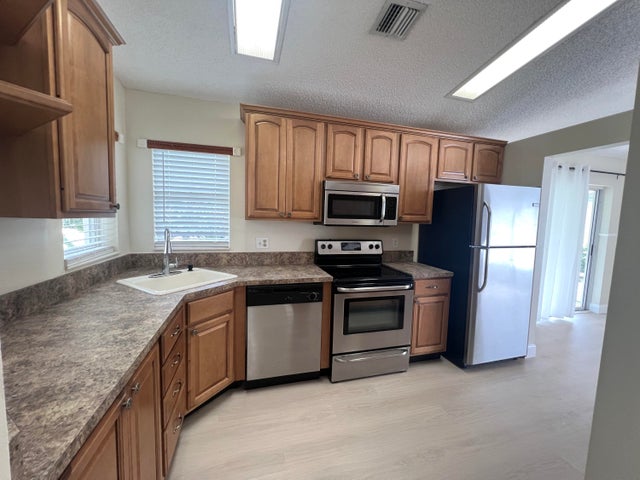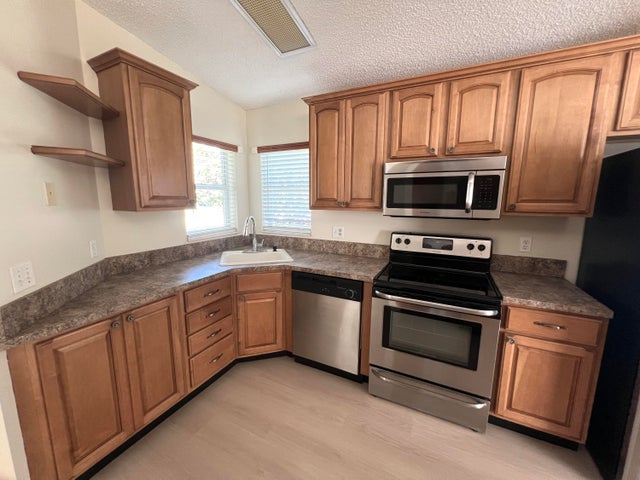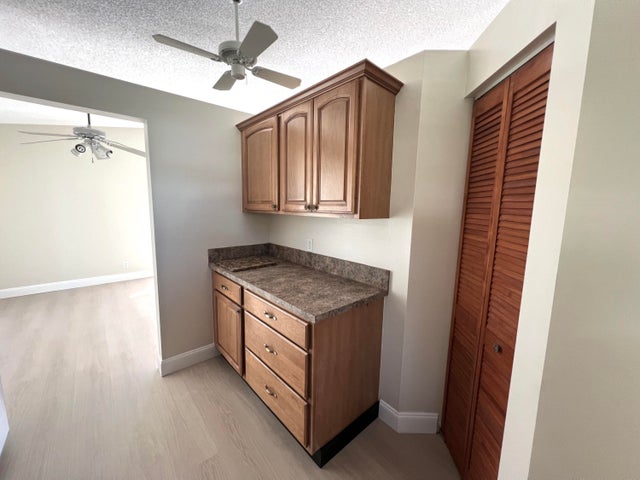About 1206 Pine Sage Circle
What a Deal! Don't Miss It! Welcome to charming 2/2/2 SFH in gated community of Palm Club with amazing lake view*Step inside to find bright,open split floor plan with vaulted ceilings & new luxury waterproof vinyl floor throughout*Freshly painted inside and out,features modern,updated bathrooms,stylish kitchen with SS appliances,wood cabinetry & pantry*Relax & entertain in your covered & screened patio or enjoy the sunshine on your open paver patio overlooking the tranquil lake or rest under the shade of majestic oak tree*CBS*Oversized pie-shaped lot*Roof-2024*AC-2021*WH-2022*Big 2-CG with built-in storage cabinets*Low HOA cover manned gate security,lawn care,cable & internet*Unbeatable location-close to CityPlace,Kravis Center,PBI Airport & Florida's beaches**Move-in ready & easy to love
Features of 1206 Pine Sage Circle
| MLS® # | RX-11137117 |
|---|---|
| USD | $410,000 |
| CAD | $576,194 |
| CNY | 元2,918,134 |
| EUR | €353,646 |
| GBP | £311,668 |
| RUB | ₽32,960,474 |
| HOA Fees | $273 |
| Bedrooms | 2 |
| Bathrooms | 2.00 |
| Full Baths | 2 |
| Total Square Footage | 1,649 |
| Living Square Footage | 1,147 |
| Square Footage | Tax Rolls |
| Acres | 0.14 |
| Year Built | 1986 |
| Type | Residential |
| Sub-Type | Single Family Detached |
| Restrictions | Buyer Approval, Interview Required, Lease OK, Lease OK w/Restrict |
| Style | Traditional |
| Unit Floor | 1 |
| Status | New |
| HOPA | No Hopa |
| Membership Equity | No |
Community Information
| Address | 1206 Pine Sage Circle |
|---|---|
| Area | 5410 |
| Subdivision | PALM CLUB |
| Development | PALM CLUB |
| City | West Palm Beach |
| County | Palm Beach |
| State | FL |
| Zip Code | 33409 |
Amenities
| Amenities | Street Lights |
|---|---|
| Utilities | 3-Phase Electric, Public Sewer, Public Water |
| Parking | 2+ Spaces, Driveway, Garage - Attached, Street |
| # of Garages | 2 |
| View | Garden, Lake |
| Is Waterfront | Yes |
| Waterfront | Lake |
| Has Pool | No |
| Pets Allowed | Yes |
| Subdivision Amenities | Street Lights |
| Security | Gate - Manned |
Interior
| Interior Features | Ctdrl/Vault Ceilings, Entry Lvl Lvng Area, Foyer, Pantry, Sky Light(s), Split Bedroom, Volume Ceiling, Walk-in Closet |
|---|---|
| Appliances | Auto Garage Open, Dishwasher, Disposal, Dryer, Microwave, Range - Electric, Refrigerator, Smoke Detector, Storm Shutters, Washer, Water Heater - Elec |
| Heating | Central, Electric |
| Cooling | Central, Electric |
| Fireplace | No |
| # of Stories | 1 |
| Stories | 1.00 |
| Furnished | Unfurnished |
| Master Bedroom | Mstr Bdrm - Ground, Separate Shower |
Exterior
| Exterior Features | Auto Sprinkler, Covered Patio, Open Patio, Screened Patio |
|---|---|
| Lot Description | Paved Road, Private Road, Sidewalks, Irregular Lot |
| Windows | Blinds, Drapes, Verticals |
| Roof | Comp Shingle |
| Construction | CBS |
| Front Exposure | North |
Additional Information
| Date Listed | November 1st, 2025 |
|---|---|
| Days on Market | 1 |
| Zoning | RPD(ci |
| Foreclosure | No |
| Short Sale | No |
| RE / Bank Owned | No |
| HOA Fees | 273 |
| Parcel ID | 74424313070000510 |
Room Dimensions
| Master Bedroom | 16 x 12 |
|---|---|
| Bedroom 2 | 10 x 11 |
| Dining Room | 9 x 9 |
| Living Room | 20 x 12 |
| Kitchen | 12 x 8 |
Listing Details
| Office | Sandals Realty Group, Inc. |
|---|---|
| aglasspa@yahoo.com |

