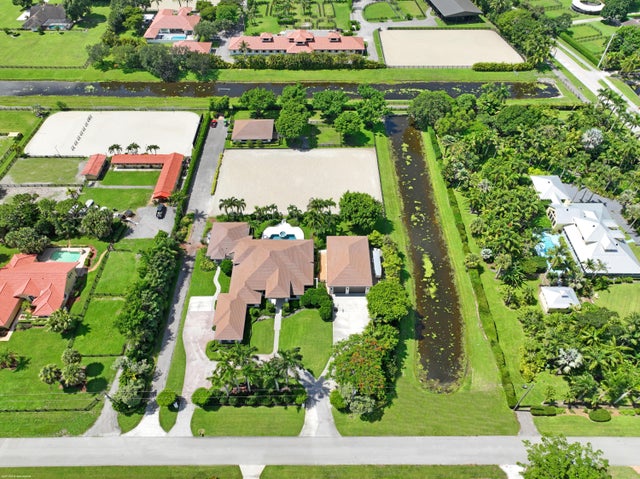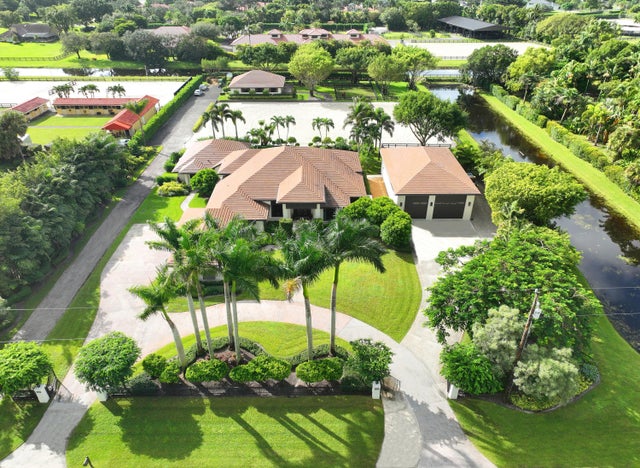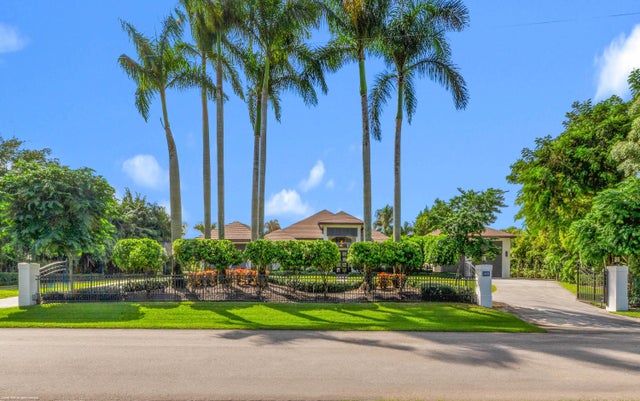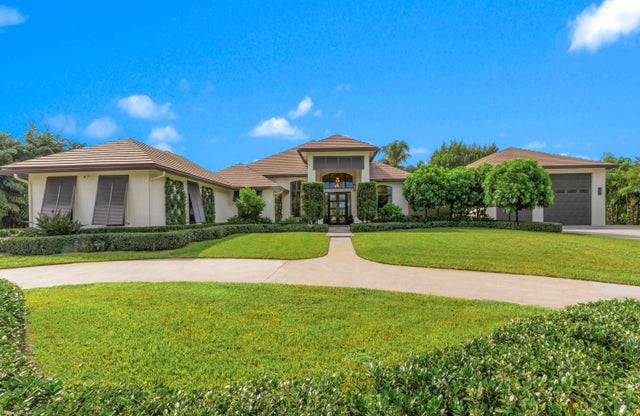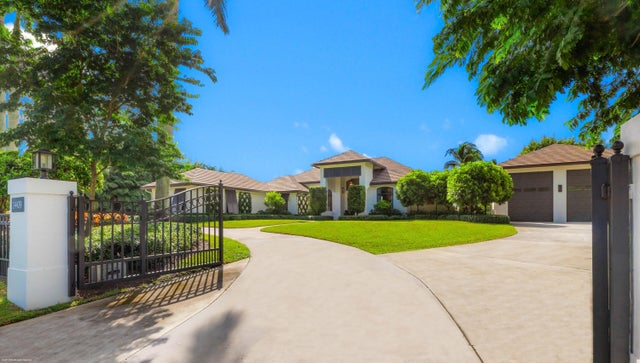About 14439 Draft Horse Lane
Meticulously maintained equestrian property on an oversized 2.33-acre lot in Paddock Park 2, backing to the bridle path & canal. Boasting a freshly updated 5-stall center-aisle barn w/new pavers & tack room, 225' x 130' Worldly Martin riding arena, & 5-grass paddocks, plus a 2,280 sq. ft. detached garage offering flexible options for more housing, storage and parking of trailers or RV's. The residence with an open floor plan has been well maintained with recent updates to the kitchen, guest bathrooms, laundry room, flooring, pool & patio, plus new RO-water system, newer roof and impact windows & doors. The home features a large game room & lock-off studio suite w/separate entrance, perfect for staff. The gated grounds are beautifully landscaped, offering the perfect oasis for your horses.Additional features: Game room could be a 5th bedroom and has access to a full bath. Office/study near the primary bedroom suite. 3-way split bedroom plan. Heated & salt-chlorination pool. Full-house generator. 500 gallon propane tank New Roof in 2021 Gated circular driveway for the residence. Separate driveway to the stables. New: "Barnwalker" stall fronts, tack room & appliances, plus new paver aisleway. Everything has been freshly painted inside and out in 2025. Mature Landscaping for absolute privacy. Direct bridle path access.
Features of 14439 Draft Horse Lane
| MLS® # | RX-11137074 |
|---|---|
| USD | $5,350,000 |
| CAD | $7,518,623 |
| CNY | 元38,078,090 |
| EUR | €4,614,653 |
| GBP | £4,066,893 |
| RUB | ₽430,093,990 |
| Bedrooms | 4 |
| Bathrooms | 6.00 |
| Full Baths | 5 |
| Half Baths | 1 |
| Total Square Footage | 11,642 |
| Living Square Footage | 5,349 |
| Square Footage | Tax Rolls |
| Acres | 2.33 |
| Year Built | 2002 |
| Type | Residential |
| Sub-Type | Single Family Detached |
| Restrictions | None |
| Style | Contemporary, Mediterranean |
| Unit Floor | 0 |
| Status | New |
| HOPA | No Hopa |
| Membership Equity | No |
Community Information
| Address | 14439 Draft Horse Lane |
|---|---|
| Area | 5520 |
| Subdivision | PADDOCK PARK 2 OF WELLINGTON |
| Development | PADDOCK PARK 2 |
| City | Wellington |
| County | Palm Beach |
| State | FL |
| Zip Code | 33414 |
Amenities
| Amenities | Horse Trails, Horses Permitted |
|---|---|
| Utilities | Cable, 3-Phase Electric, Well Water, Septic |
| Parking | Drive - Circular, Driveway, Garage - Attached, Garage - Detached |
| # of Garages | 3 |
| View | Garden, Other, Pool |
| Is Waterfront | Yes |
| Waterfront | Canal Width 1 - 80 |
| Has Pool | Yes |
| Pool | Gunite, Heated, Spa, Salt Water |
| Pets Allowed | Yes |
| Subdivision Amenities | Horse Trails, Horses Permitted |
| Security | Security Sys-Owned |
Interior
| Interior Features | Built-in Shelves, Entry Lvl Lvng Area, Laundry Tub, Split Bedroom, Walk-in Closet, Foyer, Volume Ceiling, Cook Island |
|---|---|
| Appliances | Auto Garage Open, Cooktop, Dishwasher, Disposal, Dryer, Microwave, Refrigerator, Storm Shutters, Wall Oven, Washer, Water Heater - Elec, Water Softener-Owned, Generator Whle House, Reverse Osmosis Water Treatment |
| Heating | Central |
| Cooling | Central |
| Fireplace | No |
| # of Stories | 1 |
| Stories | 1.00 |
| Furnished | Unfurnished |
| Master Bedroom | Dual Sinks, Mstr Bdrm - Ground, Separate Shower, Separate Tub, Whirlpool Spa |
Exterior
| Exterior Features | Auto Sprinkler, Extra Building, Fence, Open Patio, Covered Patio, Lake/Canal Sprinkler, Zoned Sprinkler, Custom Lighting |
|---|---|
| Lot Description | 1 to < 2 Acres, 2 to <5 Acres |
| Windows | Impact Glass, Electric Shutters |
| Roof | Concrete Tile |
| Construction | CBS |
| Front Exposure | North |
School Information
| Elementary | New Horizons Elementary School |
|---|---|
| Middle | Wellington Landings Middle |
| High | Wellington High School |
Additional Information
| Date Listed | November 1st, 2025 |
|---|---|
| Days on Market | 1 |
| Zoning | EOZD(c |
| Foreclosure | No |
| Short Sale | No |
| RE / Bank Owned | No |
| Parcel ID | 73414408010510010 |
Room Dimensions
| Master Bedroom | 18 x 20 |
|---|---|
| Living Room | 20 x 20 |
| Kitchen | 16 x 18 |
Listing Details
| Office | EXP Realty LLC |
|---|---|
| a.shahin.broker@exprealty.net |

