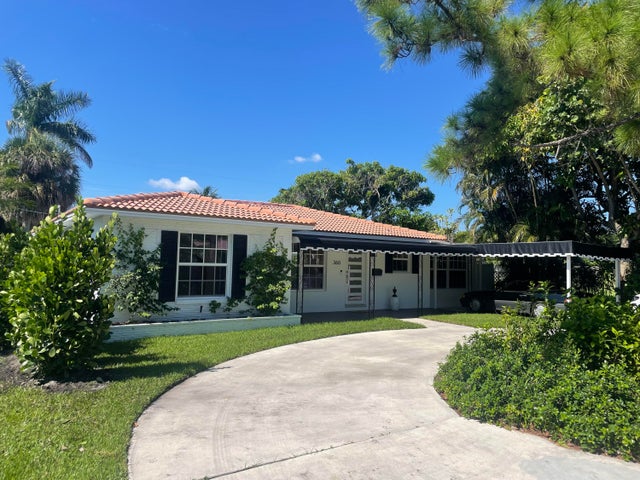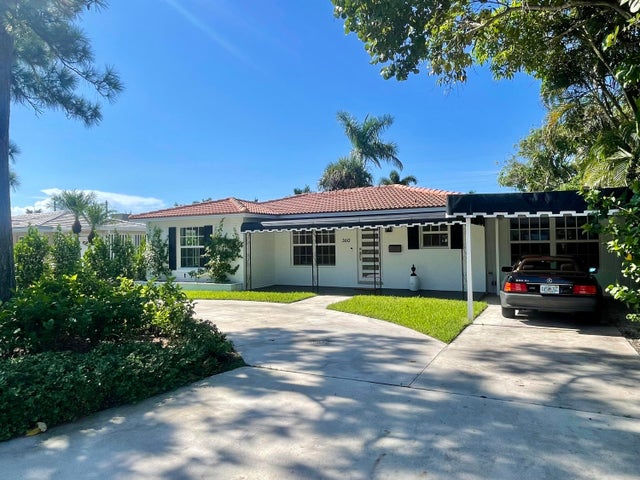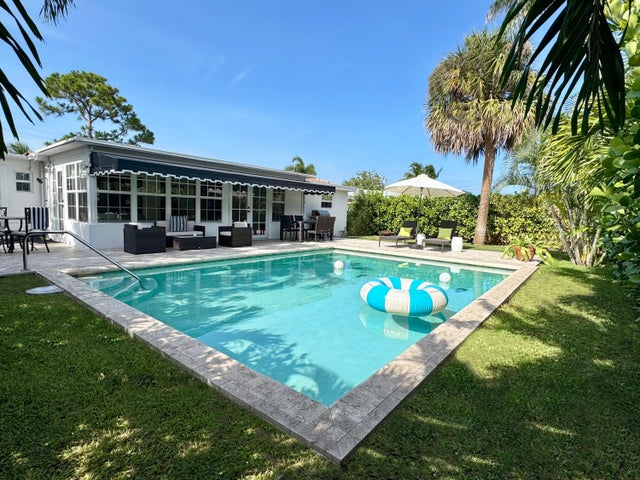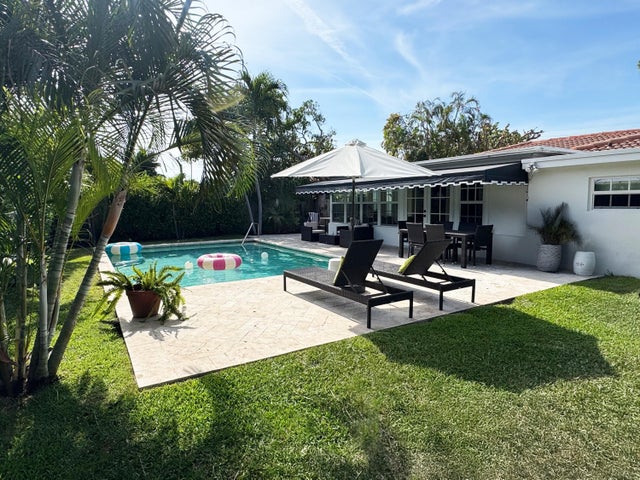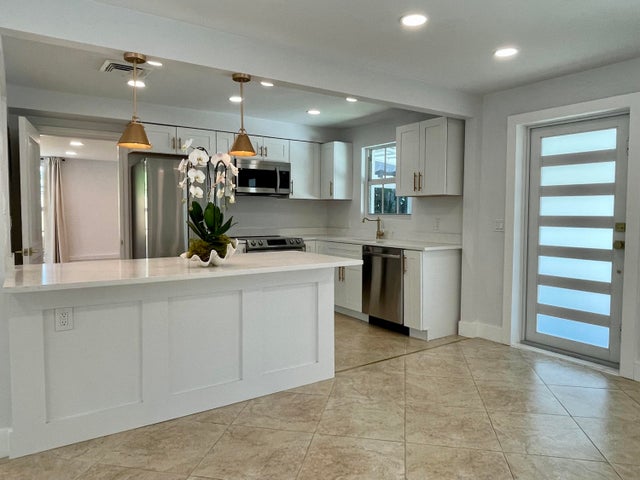About 360 Alhambra Place
Palm Beach Luxury in the Heart of 'SoSo' - This turn-key coastal oasis has been beautifully and tastefully renovated for effortless modern living. The bright open floor plan makes this home great for entertaining with a large kitchen island, recessed lighting, and French doors opening up to the heated pool and covered patio. Recent updates include impact windows and doors, wood shaker cabinetry, re-finished hardwood floors, new plumbing, and an all new AC system including ductwork. Live in luxury among the palms in a home that boasts brass Kohler fixtures, Greecian marble bathrooms, an ensuite cabana bath with outdoor shower, and lush landscaping. This home is just a few minutes from South Olive Park & Tennis, Palm Beach, PBI, Flagler Drive bike trail, Downtown, and top-tier schools.
Features of 360 Alhambra Place
| MLS® # | RX-11137051 |
|---|---|
| USD | $1,575,000 |
| CAD | $2,214,088 |
| CNY | 元11,215,575 |
| EUR | €1,366,785 |
| GBP | £1,198,747 |
| RUB | ₽127,575,473 |
| HOA Fees | $250 |
| Bedrooms | 3 |
| Bathrooms | 3.00 |
| Full Baths | 3 |
| Total Square Footage | 1,839 |
| Living Square Footage | 1,839 |
| Square Footage | Tax Rolls |
| Acres | 0.16 |
| Year Built | 1950 |
| Type | Residential |
| Sub-Type | Single Family Detached |
| Restrictions | None |
| Unit Floor | 0 |
| Status | Coming Soon |
| HOPA | No Hopa |
| Membership Equity | No |
Community Information
| Address | 360 Alhambra Place |
|---|---|
| Area | 5440 |
| Subdivision | HOMEWOOD |
| City | West Palm Beach |
| County | Palm Beach |
| State | FL |
| Zip Code | 33405 |
Amenities
| Amenities | None |
|---|---|
| Utilities | Cable |
| Parking Spaces | 1 |
| Parking | 2+ Spaces, Carport - Attached, Covered |
| View | Garden, Pool |
| Is Waterfront | No |
| Waterfront | None |
| Has Pool | Yes |
| Pets Allowed | Yes |
| Subdivision Amenities | None |
Interior
| Interior Features | Built-in Shelves, Closet Cabinets, Entry Lvl Lvng Area, French Door, Cook Island, Pantry |
|---|---|
| Appliances | Cooktop, Dishwasher, Dryer, Freezer, Microwave, Refrigerator, Smoke Detector, Wall Oven, Washer, Water Heater - Elec |
| Heating | Central |
| Cooling | Electric, Central Building, Central Individual |
| Fireplace | No |
| # of Stories | 1 |
| Stories | 1.00 |
| Furnished | Unfurnished |
| Master Bedroom | 2 Master Baths, Combo Tub/Shower, Dual Sinks, Mstr Bdrm - Ground, 2 Master Suites |
Exterior
| Exterior Features | Auto Sprinkler, Covered Patio, Fruit Tree(s), Outdoor Shower, Zoned Sprinkler |
|---|---|
| Lot Description | < 1/4 Acre |
| Construction | CBS |
| Front Exposure | North |
School Information
| Middle | Conniston Middle School |
|---|---|
| High | Forest Hill Community High School |
Additional Information
| Date Listed | November 1st, 2025 |
|---|---|
| Days on Market | 2 |
| Zoning | SF7 |
| Foreclosure | No |
| Short Sale | No |
| RE / Bank Owned | No |
| HOA Fees | 250 |
| Parcel ID | 74434410060030101 |
Room Dimensions
| Master Bedroom | 15 x 15 |
|---|---|
| Living Room | 25 x 12 |
| Kitchen | 12 x 10 |
Listing Details
| Office | Seaspray Homes LLC |
|---|---|
| seasprayhomesfl@gmail.com |

