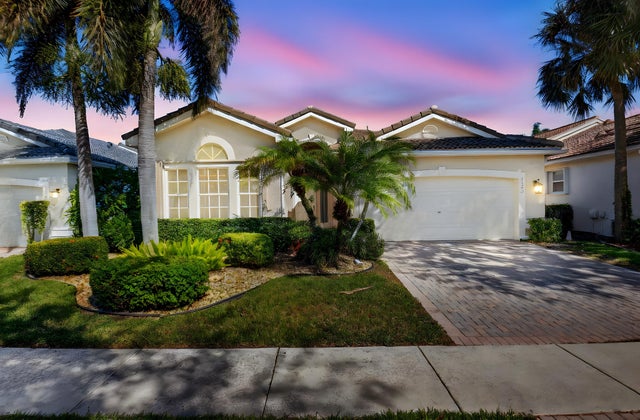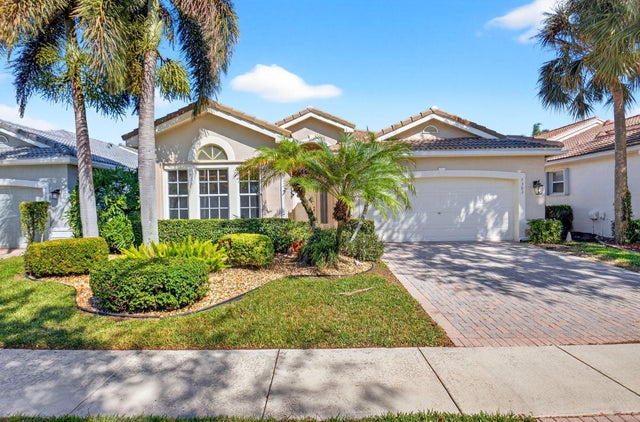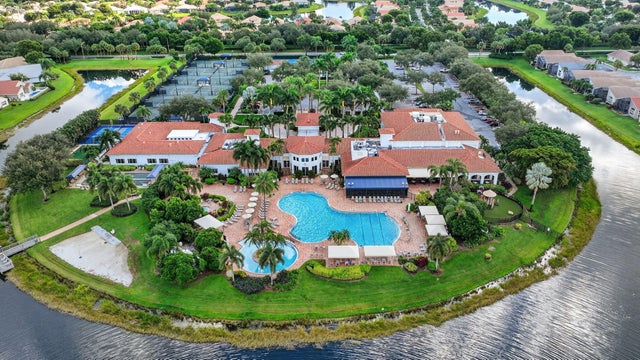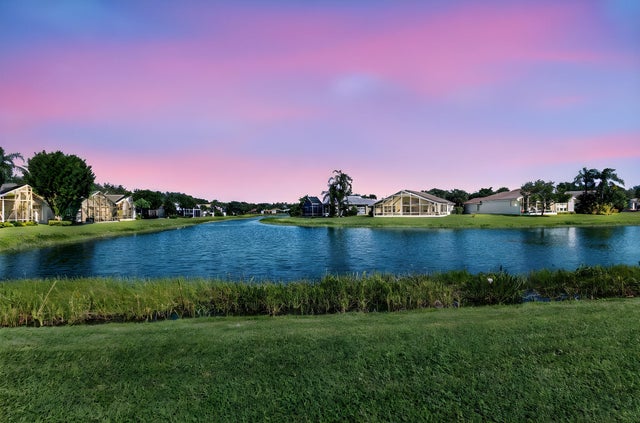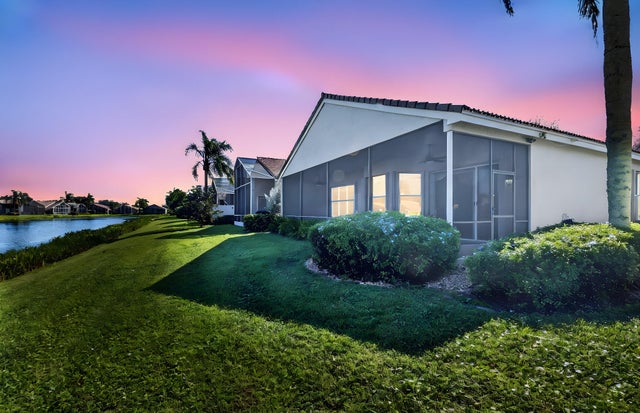About 7303 Morocca Lake Drive
LOVELY MEDITERRANEAN MODEL WITH SPECTACULAR LAKEVIEWS. ENTER THIS LOVELY HOME WITH NEUTRAL TILES IN MAIN LIVING AREAS. NEWER AC IN 2024. ACCORDION SHUTTERS. ENCLOSED COVERED LANAI FACING NORTH FOR ENJOYING THE LAKEVIEWS ANYTIME OF THE DAY!! SPACIOUS PRIMARY BEDROOM OVERLOOKS THE LAKE TOO AND HAS A BEAUTIFUL ENSUITE BATH WITH DOUBLE SINKS AND 2 WALK IN CLOSETS!! SPLIT BEDROOM FLOOR PLAN WITH GUEST BEDROOMS ON THE OTHER SIDE OF THE HOME FOR PRIVACY. LARGE KITCHEN WITH TONS OF CABINET SPACE AND AN ISLAND FOR A BREAKFAST BAR AND CASUAL DINING NOOK AREA. KITCHEN IS OPEN TO THE FAMILY ROOM ALSO WITH GREAT LAKE VIEWS. THIRD BEDROOM IS USED AS AN OFFICE DEN. COME SEE THE FABULOUS NEWLY RENOVATED CLUBHOUSE THAT JUST OPENED! ALL MEASUREMENTS DEEMED ACCURATE AND SHOULD BE INDEPENDENTLY VERIFIED
Features of 7303 Morocca Lake Drive
| MLS® # | RX-11137041 |
|---|---|
| USD | $649,000 |
| CAD | $913,266 |
| CNY | 元4,623,995 |
| EUR | €564,147 |
| GBP | £496,456 |
| RUB | ₽52,600,541 |
| HOA Fees | $794 |
| Bedrooms | 3 |
| Bathrooms | 2.00 |
| Full Baths | 2 |
| Total Square Footage | 2,916 |
| Living Square Footage | 2,099 |
| Square Footage | Tax Rolls |
| Acres | 0.12 |
| Year Built | 2001 |
| Type | Residential |
| Sub-Type | Single Family Detached |
| Style | Mediterranean |
| Unit Floor | 0 |
| Status | Coming Soon |
| HOPA | Yes-Verified |
| Membership Equity | No |
Community Information
| Address | 7303 Morocca Lake Drive |
|---|---|
| Area | 4630 |
| Subdivision | VALENCIA FALLS |
| Development | VALENCIA FALLS |
| City | Delray Beach |
| County | Palm Beach |
| State | FL |
| Zip Code | 33446 |
Amenities
| Amenities | Basketball, Bike - Jog, Billiards, Bocce Ball, Cafe/Restaurant, Clubhouse, Exercise Room, Internet Included, Manager on Site, Pickleball, Playground, Pool, Putting Green, Sauna, Shuffleboard, Spa-Hot Tub, Tennis |
|---|---|
| Utilities | Cable, 3-Phase Electric, Public Sewer, Public Water |
| Parking | Drive - Decorative, Garage - Attached |
| # of Garages | 2 |
| View | Garden, Lake |
| Is Waterfront | Yes |
| Waterfront | Lake |
| Has Pool | No |
| Pets Allowed | Restricted |
| Subdivision Amenities | Basketball, Bike - Jog, Billiards, Bocce Ball, Cafe/Restaurant, Clubhouse, Exercise Room, Internet Included, Manager on Site, Pickleball, Playground, Pool, Putting Green, Sauna, Shuffleboard, Spa-Hot Tub, Community Tennis Courts |
| Security | Gate - Manned, Security Sys-Owned |
Interior
| Interior Features | Built-in Shelves, Closet Cabinets, Pull Down Stairs, Split Bedroom, Walk-in Closet |
|---|---|
| Appliances | Auto Garage Open, Dishwasher, Disposal, Dryer, Microwave, Range - Electric, Refrigerator, Smoke Detector, Storm Shutters, Water Heater - Elec |
| Heating | Electric |
| Cooling | Central |
| Fireplace | No |
| # of Stories | 1 |
| Stories | 1.00 |
| Furnished | Unfurnished |
| Master Bedroom | Dual Sinks, Separate Shower, Separate Tub |
Exterior
| Exterior Features | Auto Sprinkler, Covered Patio, Screened Patio |
|---|---|
| Lot Description | < 1/4 Acre, Sidewalks, Zero Lot |
| Roof | Concrete Tile, S-Tile |
| Construction | CBS |
| Front Exposure | South |
Additional Information
| Date Listed | November 1st, 2025 |
|---|---|
| Days on Market | 3 |
| Zoning | PUD |
| Foreclosure | No |
| Short Sale | No |
| RE / Bank Owned | No |
| HOA Fees | 793.66 |
| Parcel ID | 00424609160001520 |
Room Dimensions
| Master Bedroom | 17.9 x 12.4 |
|---|---|
| Bedroom 2 | 12.1 x 11.1 |
| Bedroom 3 | 12.3 x 11.7 |
| Dining Room | 15 x 7.8 |
| Family Room | 17.4 x 11.6 |
| Living Room | 15 x 12 |
| Kitchen | 20.8 x 10.8 |
| Patio | 39 x 9.8 |
Listing Details
| Office | RE/MAX Select Group |
|---|---|
| elizabeth@goselectgroup.com |

