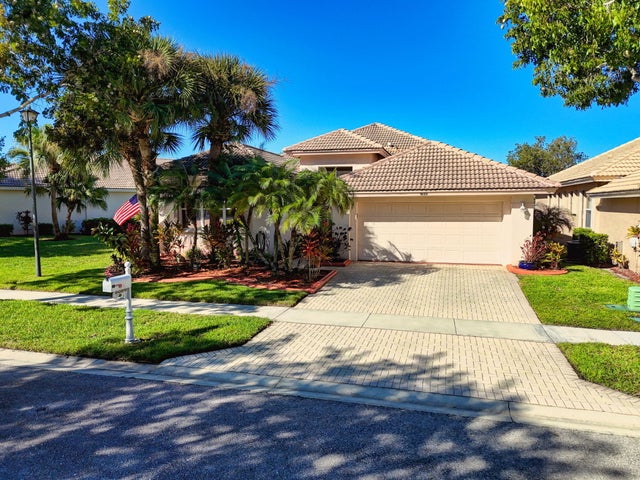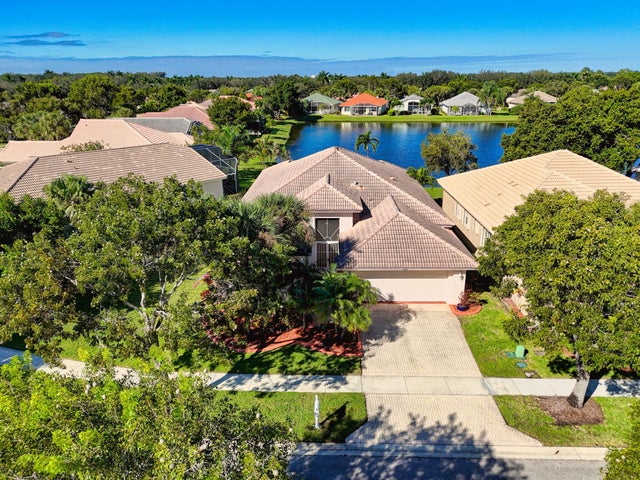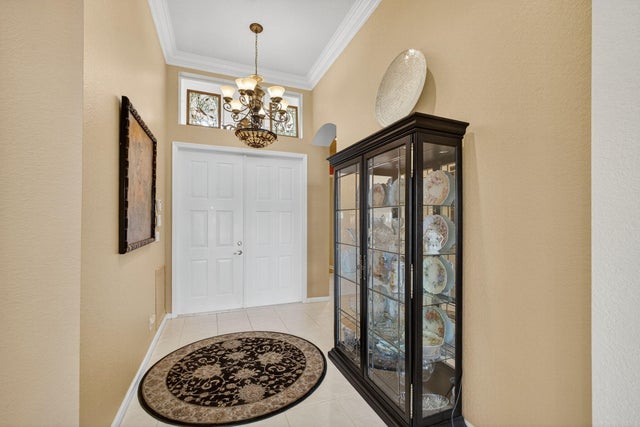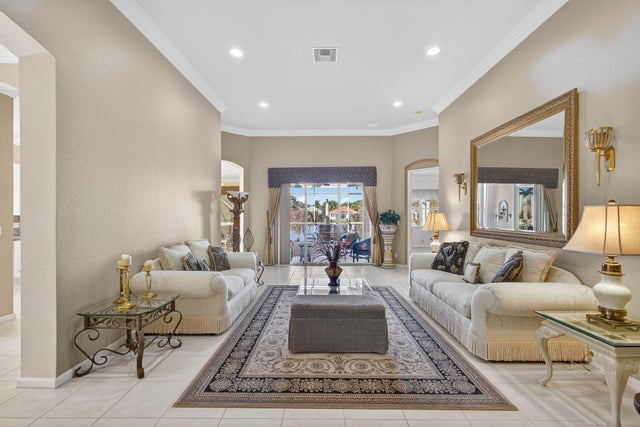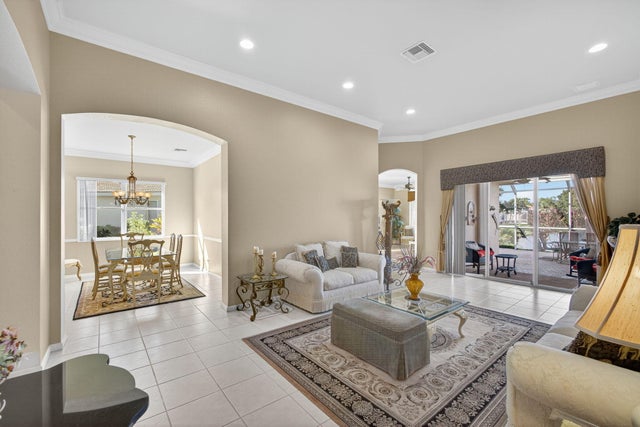About 9089 Bay Harbour Circle
Welcome to your dream waterfront residence, where elegance meets comfort in this stunning 3-bedroom + Den/office, 3-bathroom home. Nestled in a vibrant 55+ resort-style community, this property offers both tranquility and convenience, with proximity to shopping, dining, entertainment, cultural centers, and the airport.As you approach the home, you'll be greeted by a screened double door entry, leading you into a space filled with thoughtful upgrades. The interior boasts exquisite crown molding, chair rails, and laminate flooring throughout all bedrooms. The kitchen is a chef's delight, featuring granite countertops, glass door cabinets, and a reverse osmosis water filtration system. Designer fans, lighting fixtures, and window treatments add a touch of sophistication to every room.The spacious master suite is a true retreat, complete with a bay window, two walk-in closets, and a luxurious bathroom featuring dual sinks, a Jacuzzi tub, a private water room with a pocket door, and a large walk-in shower. The den offers versatility as a potential fourth bedroom, perfect for guests or a home office. Step outside to the extended screened patio, where removable panels provide flexibility and stunning water views create a serene backdrop for relaxation or entertaining. The home is equipped with accordion hurricane shutters for added peace of mind. Additional features include etched glass shower doors, tinted windows, and a brand-new air conditioning system, ensuring comfort and efficiency year-round. This home is available furnished, offering a seamless transition into your new lifestyle. Experience the best of Florida living in this exceptional property, where every detail has been carefully curated for your enjoyment. Don't miss the opportunity to make this beautiful waterfront home your own.
Features of 9089 Bay Harbour Circle
| MLS® # | RX-11137024 |
|---|---|
| USD | $597,000 |
| CAD | $840,092 |
| CNY | 元4,253,506 |
| EUR | €518,946 |
| GBP | £456,679 |
| RUB | ₽48,386,014 |
| HOA Fees | $593 |
| Bedrooms | 3 |
| Bathrooms | 3.00 |
| Full Baths | 3 |
| Total Square Footage | 3,204 |
| Living Square Footage | 2,549 |
| Square Footage | Tax Rolls |
| Acres | 0.17 |
| Year Built | 2001 |
| Type | Residential |
| Sub-Type | Single Family Detached |
| Unit Floor | 0 |
| Status | New |
| HOPA | Yes-Verified |
| Membership Equity | No |
Community Information
| Address | 9089 Bay Harbour Circle |
|---|---|
| Area | 5580 |
| Subdivision | Harbour Cove |
| Development | BAYWINDS |
| City | West Palm Beach |
| County | Palm Beach |
| State | FL |
| Zip Code | 33411 |
Amenities
| Amenities | Billiards, Clubhouse, Exercise Room, Game Room, Library, Lobby, Manager on Site, Pool, Sauna, Shuffleboard, Sidewalks, Spa-Hot Tub, Tennis |
|---|---|
| Utilities | Cable, 3-Phase Electric, Public Sewer, Public Water, Underground |
| Parking | Driveway, Garage - Attached |
| # of Garages | 2 |
| View | Lake |
| Is Waterfront | Yes |
| Waterfront | Lake |
| Has Pool | No |
| Pets Allowed | Yes |
| Subdivision Amenities | Billiards, Clubhouse, Exercise Room, Game Room, Library, Lobby, Manager on Site, Pool, Sauna, Shuffleboard, Sidewalks, Spa-Hot Tub, Community Tennis Courts |
| Security | Burglar Alarm, Security Sys-Owned |
| Guest House | No |
Interior
| Interior Features | Entry Lvl Lvng Area, Foyer, Cook Island, Laundry Tub, Pantry, Split Bedroom, Walk-in Closet |
|---|---|
| Appliances | Auto Garage Open, Dishwasher, Disposal, Dryer, Ice Maker, Microwave, Range - Electric, Refrigerator, Smoke Detector, Washer, Water Heater - Elec |
| Heating | Central, Electric |
| Cooling | Ceiling Fan, Central, Electric |
| Fireplace | No |
| # of Stories | 1 |
| Stories | 1.00 |
| Furnished | Furniture Negotiable, Unfurnished |
| Master Bedroom | Dual Sinks, Separate Shower, Whirlpool Spa |
Exterior
| Exterior Features | Auto Sprinkler, Covered Patio, Lake/Canal Sprinkler, Open Patio, Screened Patio, Shutters |
|---|---|
| Lot Description | Zero Lot |
| Roof | S-Tile |
| Construction | CBS |
| Front Exposure | East |
Additional Information
| Date Listed | November 1st, 2025 |
|---|---|
| Days on Market | 3 |
| Zoning | RPD(ci |
| Foreclosure | No |
| Short Sale | No |
| RE / Bank Owned | No |
| HOA Fees | 593 |
| Parcel ID | 74424319010001880 |
Room Dimensions
| Master Bedroom | 17 x 15 |
|---|---|
| Bedroom 2 | 12 x 11 |
| Bedroom 3 | 12 x 11 |
| Den | 12 x 10 |
| Dining Room | 14 x 11 |
| Family Room | 15 x 20 |
| Living Room | 24 x 15 |
| Kitchen | 11 x 11 |
Listing Details
| Office | The Corcoran Group |
|---|---|
| marcia.vanzyl@corcoran.com |

