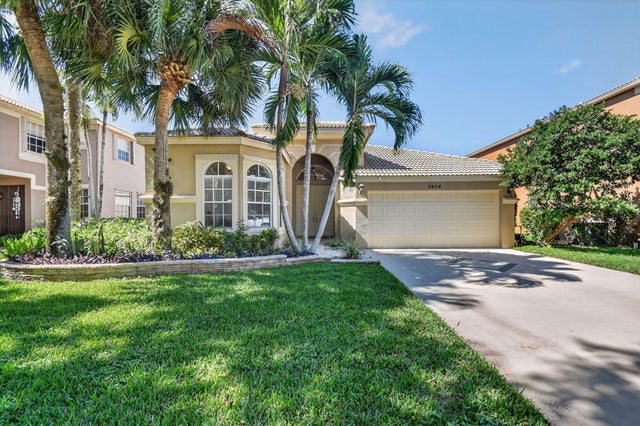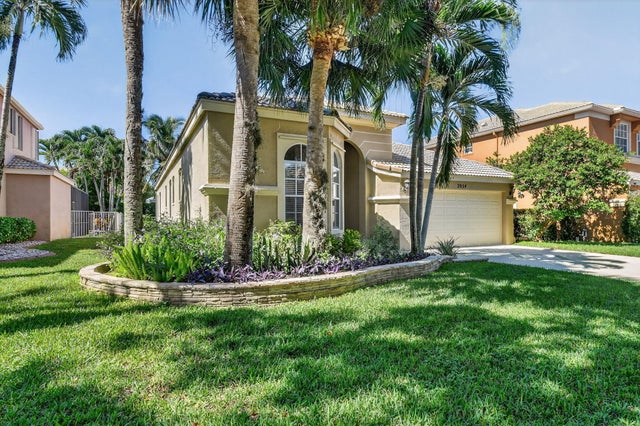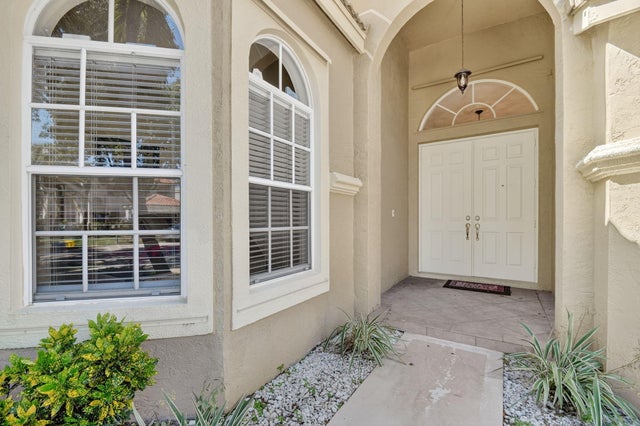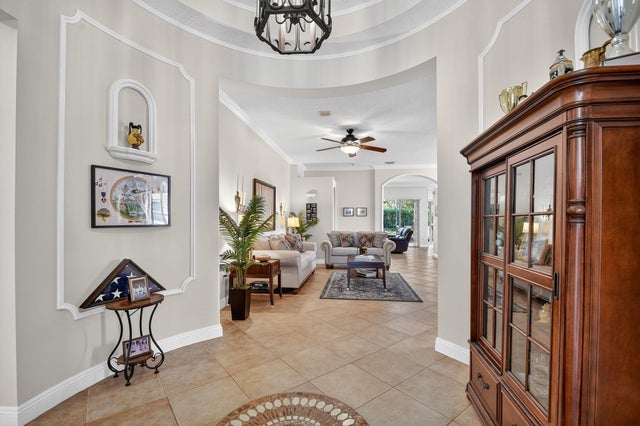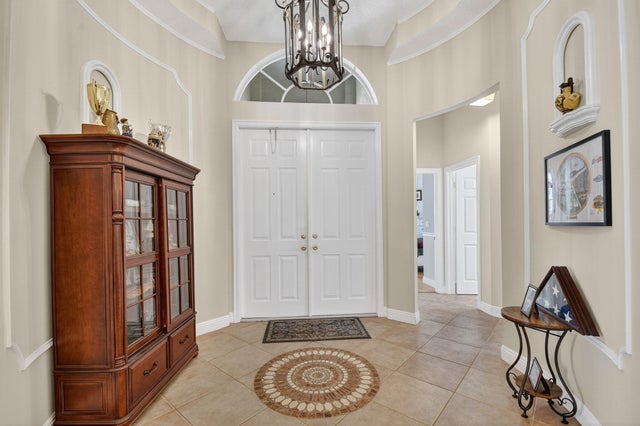About 2054 Reston Circle
Welcome home to Madison Green! This 3-bedroom, 2-bath home is nestled in one of Royal Palm Beach's most sought-after communities. You'll love the spacious feel of the 3-way split floor plan that offers both comfort and privacy for the whole family. The kitchen is light and inviting, featuring granite countertops, stainless steel appliances, and plenty of cabinet space for all your cooking needs. Each bedroom has beautiful bamboo flooring and generous closets to keep everything organized. Step outside to your own private, screened-in patio, the perfect spot to enjoy your morning coffee or unwind after a long day. Surrounded by lush, tropical landscaping, it's a peaceful retreat designed for relaxation and privacy.Madison Green offers resort-style amenities, and a beautiful golf course.
Open Houses
| Sun, Nov 9th | 1:00pm - 3:00pm |
|---|
Features of 2054 Reston Circle
| MLS® # | RX-11136967 |
|---|---|
| USD | $525,000 |
| CAD | $738,775 |
| CNY | 元3,740,520 |
| EUR | €456,359 |
| GBP | £401,602 |
| RUB | ₽42,550,515 |
| HOA Fees | $233 |
| Bedrooms | 3 |
| Bathrooms | 2.00 |
| Full Baths | 2 |
| Total Square Footage | 2,724 |
| Living Square Footage | 2,081 |
| Square Footage | Tax Rolls |
| Acres | 0.15 |
| Year Built | 2001 |
| Type | Residential |
| Sub-Type | Single Family Detached |
| Restrictions | Buyer Approval, Comercial Vehicles Prohibited |
| Style | Contemporary |
| Unit Floor | 0 |
| Status | New |
| HOPA | No Hopa |
| Membership Equity | No |
Community Information
| Address | 2054 Reston Circle |
|---|---|
| Area | 5530 |
| Subdivision | MADISON GREEN |
| Development | Madison Green |
| City | Royal Palm Beach |
| County | Palm Beach |
| State | FL |
| Zip Code | 33411 |
Amenities
| Amenities | Clubhouse, Community Room, Exercise Room, Manager on Site, Pool, Tennis |
|---|---|
| Utilities | Public Sewer, Public Water |
| Parking | Drive - Decorative, Garage - Attached |
| # of Garages | 2 |
| Is Waterfront | No |
| Waterfront | None |
| Has Pool | No |
| Pets Allowed | Restricted |
| Subdivision Amenities | Clubhouse, Community Room, Exercise Room, Manager on Site, Pool, Community Tennis Courts |
Interior
| Interior Features | Foyer, Cook Island, Laundry Tub, Pantry, Split Bedroom, Volume Ceiling, Walk-in Closet |
|---|---|
| Appliances | Dishwasher, Disposal, Dryer, Microwave, Range - Electric, Refrigerator, Storm Shutters, Washer, Water Heater - Elec |
| Heating | Electric |
| Cooling | Central |
| Fireplace | No |
| # of Stories | 1 |
| Stories | 1.00 |
| Furnished | Unfurnished |
| Master Bedroom | Mstr Bdrm - Ground, Separate Shower |
Exterior
| Exterior Features | Auto Sprinkler, Screened Patio, Shutters |
|---|---|
| Lot Description | < 1/4 Acre |
| Roof | S-Tile |
| Construction | CBS |
| Front Exposure | East |
School Information
| Elementary | Royal Palm Beach Elementary School |
|---|---|
| Middle | Crestwood Community Middle |
| High | Royal Palm Beach High School |
Additional Information
| Date Listed | November 1st, 2025 |
|---|---|
| Days on Market | 3 |
| Zoning | PUD(ci |
| Foreclosure | No |
| Short Sale | No |
| RE / Bank Owned | No |
| HOA Fees | 233 |
| Parcel ID | 72414315070030160 |
Room Dimensions
| Master Bedroom | 19 x 12 |
|---|---|
| Bedroom 2 | 12 x 11 |
| Bedroom 3 | 11 x 11 |
| Family Room | 12 x 13 |
| Living Room | 21 x 14 |
| Kitchen | 13 x 14 |
Listing Details
| Office | The Keyes Company |
|---|---|
| jenniferschillace@keyes.com |

