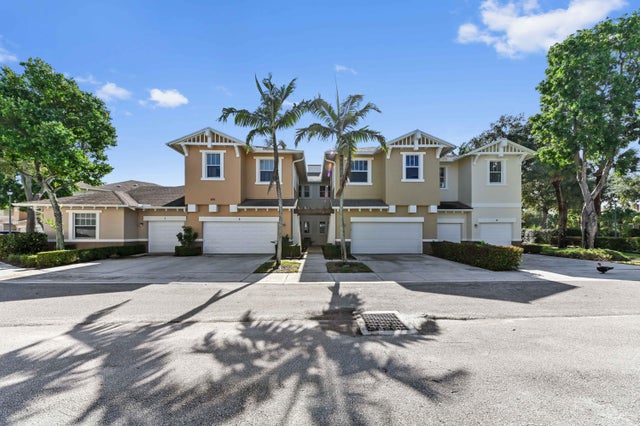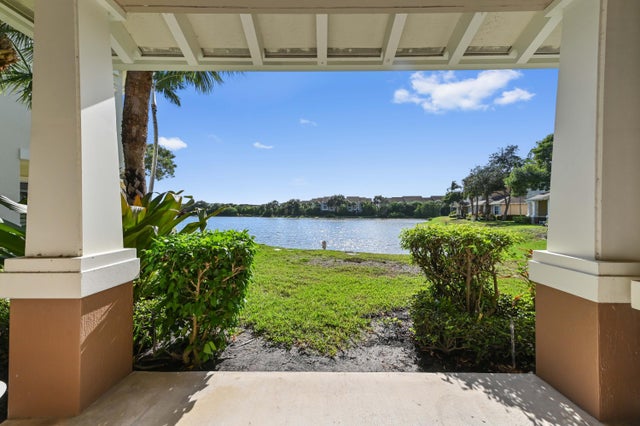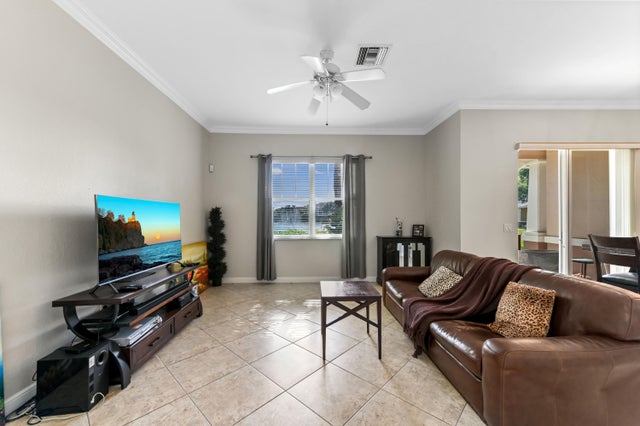About 991 Marina Del Ray Lane #1
Welcome to this beautifully maintained corner unit home offering a prime waterfront location and a spacious, highly functional layout. The entire residence is defined by rich, dark wood laminate flooring in the bedrooms and light, neutral tile flooring in the main living areas, creating a clean, consistent aesthetic. The main living area is open-concept, flowing seamlessly into the kitchen.The primary suite is a true sanctuary, featuring a spacious layout, ceiling fan, and large windows. The ensuite bathroom is highly functional, boasting a long vanity with dual sinks, light wood-toned cabinetry, and a full-sized mirror. It is complete with a separate walk-in shower and an adjacent linen closet. A true convenience, the dedicated laundry room features side-by-side appliances and wire shelving for storage. The bedrooms are generously sized, featuring the rich wood laminate flooring and large windows for natural light. The primary suite also includes a custom walk-in closet with shelving and hanging space, ensuring excellent organization. The backyard is a serene retreat, with a covered patio that overlooks a spacious lawn leading directly to a wide, tranquil lake. This stunning waterfront setting and functional interior make this home a fantastic opportunity.
Features of 991 Marina Del Ray Lane #1
| MLS® # | RX-11136774 |
|---|---|
| USD | $375,000 |
| CAD | $525,443 |
| CNY | 元2,667,638 |
| EUR | €324,085 |
| GBP | £285,590 |
| RUB | ₽30,318,638 |
| HOA Fees | $850 |
| Bedrooms | 3 |
| Bathrooms | 2.00 |
| Full Baths | 2 |
| Total Square Footage | 1,792 |
| Living Square Footage | 1,455 |
| Square Footage | Tax Rolls |
| Acres | 0.00 |
| Year Built | 2005 |
| Type | Residential |
| Sub-Type | Townhouse / Villa / Row |
| Restrictions | Buyer Approval, Lease OK, Tenant Approval |
| Style | Villa |
| Unit Floor | 1 |
| Status | New |
| HOPA | No Hopa |
| Membership Equity | No |
Community Information
| Address | 991 Marina Del Ray Lane #1 |
|---|---|
| Area | 5410 |
| Subdivision | CITYSIDE CONDO |
| Development | CitySide Condo |
| City | West Palm Beach |
| County | Palm Beach |
| State | FL |
| Zip Code | 33401 |
Amenities
| Amenities | Bike - Jog, Clubhouse, Community Room, Exercise Room, Manager on Site, Pool, Sidewalks, Spa-Hot Tub, Street Lights |
|---|---|
| Utilities | Cable, 3-Phase Electric, Public Sewer, Public Water |
| Parking | Garage - Attached, Guest |
| # of Garages | 1 |
| View | Garden, Lake |
| Is Waterfront | Yes |
| Waterfront | Lake |
| Has Pool | No |
| Pets Allowed | Yes |
| Unit | Corner |
| Subdivision Amenities | Bike - Jog, Clubhouse, Community Room, Exercise Room, Manager on Site, Pool, Sidewalks, Spa-Hot Tub, Street Lights |
| Security | Gate - Manned |
Interior
| Interior Features | Entry Lvl Lvng Area, Foyer, Pantry, Stack Bedrooms, Walk-in Closet |
|---|---|
| Appliances | Auto Garage Open, Dishwasher, Disposal, Dryer, Fire Alarm, Freezer, Microwave, Range - Electric, Refrigerator, Smoke Detector, Washer, Water Heater - Elec |
| Heating | Central, Electric |
| Cooling | Ceiling Fan, Central, Electric |
| Fireplace | No |
| # of Stories | 1 |
| Stories | 1.00 |
| Furnished | Unfurnished |
| Master Bedroom | Dual Sinks, Mstr Bdrm - Ground, Separate Shower |
Exterior
| Exterior Features | Covered Patio, Open Porch, Zoned Sprinkler |
|---|---|
| Lot Description | < 1/4 Acre, Paved Road, Sidewalks |
| Windows | Blinds, Drapes, Impact Glass, Sliding |
| Roof | Comp Shingle |
| Construction | CBS, Frame/Stucco |
| Front Exposure | Northeast |
School Information
| Elementary | Westward Elementary School |
|---|---|
| Middle | Bear Lakes Middle School |
| High | Palm Beach Lakes High School |
Additional Information
| Date Listed | October 31st, 2025 |
|---|---|
| Zoning | MF32(c |
| Foreclosure | No |
| Short Sale | No |
| RE / Bank Owned | No |
| HOA Fees | 850 |
| Parcel ID | 74434317310030011 |
Room Dimensions
| Master Bedroom | 23.5 x 14.6 |
|---|---|
| Bedroom 2 | 10.3 x 11.11 |
| Bedroom 3 | 9.6 x 11.11 |
| Dining Room | 12.7 x 10.7 |
| Living Room | 14.11 x 14.7 |
| Kitchen | 13.6 x 11.3 |
Listing Details
| Office | KW Reserve Palm Beach |
|---|---|
| sharongunther@kw.com |





