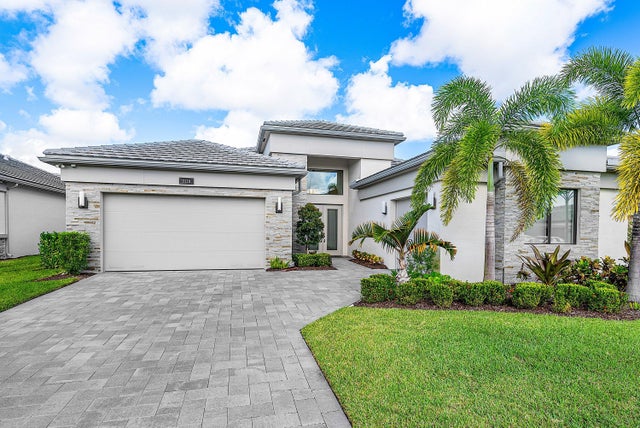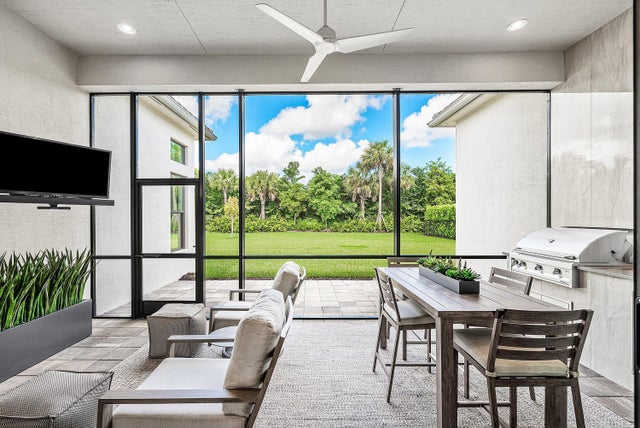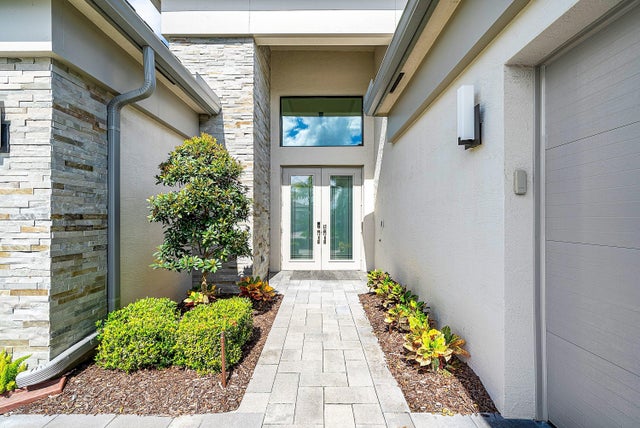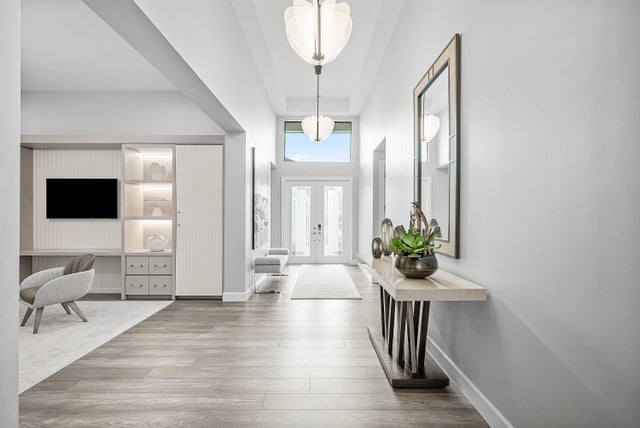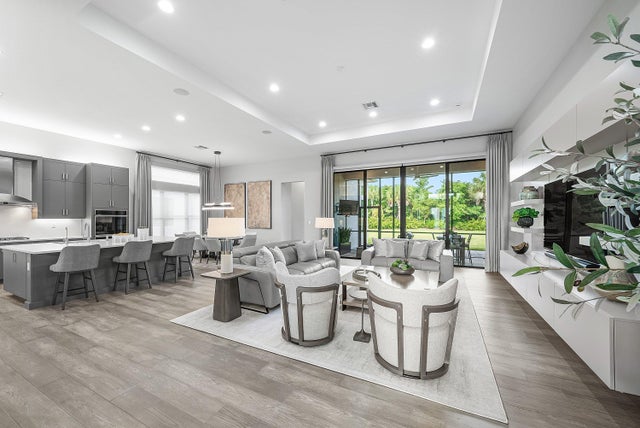About 11116 Glen Orchard Lane
Nestled on a private lot in the prestigious Crown collection of Valencia Grand, this exquisitely decorated Carmel floor plan is the perfect luxury retreat. This home is the largest floorplan in the community and showcases extensive customization inclusive of luxurious wood flooring, built-ins throughout, designer light fixtures, electronic window treatments, designer wall coverings and a water filtration systemThe backyard oasis hosts a screened lanai, custom summer kitchen with keg, and sprawling yard. Luxury living is redefined at Valencia Grand, a 55+ community, where residents enjoy world class amenities including a gourmet restaurant, indoor and outdoor pickleball courts, grand social hall, sports lounge, resort pools and salon.
Features of 11116 Glen Orchard Lane
| MLS® # | RX-11136733 |
|---|---|
| USD | $2,395,000 |
| CAD | $3,370,220 |
| CNY | 元17,063,896 |
| EUR | €2,081,868 |
| GBP | £1,832,070 |
| RUB | ₽194,111,397 |
| HOA Fees | $701 |
| Bedrooms | 3 |
| Bathrooms | 4.00 |
| Full Baths | 4 |
| Total Square Footage | 4,549 |
| Living Square Footage | 3,465 |
| Square Footage | Tax Rolls |
| Acres | 0.29 |
| Year Built | 2023 |
| Type | Residential |
| Sub-Type | Single Family Detached |
| Style | Contemporary |
| Unit Floor | 0 |
| Status | New |
| HOPA | Yes-Verified |
| Membership Equity | No |
Community Information
| Address | 11116 Glen Orchard Lane |
|---|---|
| Area | 4720 |
| Subdivision | Valencia Grand |
| Development | Valencia Grand |
| City | Boynton Beach |
| County | Palm Beach |
| State | FL |
| Zip Code | 33473 |
Amenities
| Amenities | Cafe/Restaurant, Clubhouse, Community Room, Exercise Room, Game Room, Pickleball, Pool, Sidewalks, Tennis |
|---|---|
| Utilities | Cable, 3-Phase Electric, Gas Natural, Public Sewer, Public Water |
| Parking | Garage - Attached |
| # of Garages | 3 |
| View | Garden |
| Is Waterfront | No |
| Waterfront | None |
| Has Pool | No |
| Pets Allowed | Yes |
| Subdivision Amenities | Cafe/Restaurant, Clubhouse, Community Room, Exercise Room, Game Room, Pickleball, Pool, Sidewalks, Community Tennis Courts |
| Security | Burglar Alarm, Gate - Manned, Security Patrol |
| Guest House | No |
Interior
| Interior Features | Built-in Shelves, Entry Lvl Lvng Area, Foyer, Cook Island, Pantry, Split Bedroom, Walk-in Closet |
|---|---|
| Appliances | Auto Garage Open, Cooktop, Dishwasher, Disposal, Dryer, Microwave, Refrigerator, Reverse Osmosis Water Treatment, Smoke Detector, Wall Oven, Washer, Water Heater - Gas |
| Heating | Central, Gas |
| Cooling | Central |
| Fireplace | No |
| # of Stories | 1 |
| Stories | 1.00 |
| Furnished | Furniture Negotiable, Unfurnished |
| Master Bedroom | Dual Sinks, Mstr Bdrm - Ground, Separate Shower |
Exterior
| Exterior Features | Covered Patio, Lake/Canal Sprinkler, Screened Patio, Summer Kitchen |
|---|---|
| Lot Description | 1/4 to 1/2 Acre |
| Windows | Blinds, Drapes, Impact Glass |
| Roof | Concrete Tile |
| Construction | CBS |
| Front Exposure | South |
Additional Information
| Date Listed | October 31st, 2025 |
|---|---|
| Days on Market | 3 |
| Zoning | AGR |
| Foreclosure | No |
| Short Sale | No |
| RE / Bank Owned | No |
| HOA Fees | 701 |
| Parcel ID | 00424531050002080 |
Room Dimensions
| Master Bedroom | 15 x 19 |
|---|---|
| Bedroom 2 | 14 x 13 |
| Bedroom 3 | 12 x 15 |
| Den | 15 x 17 |
| Dining Room | 15 x 13 |
| Family Room | 22 x 24 |
| Living Room | 17 x 15 |
| Kitchen | 17 x 15 |
Listing Details
| Office | Compass Florida LLC |
|---|---|
| brokerfl@compass.com |

