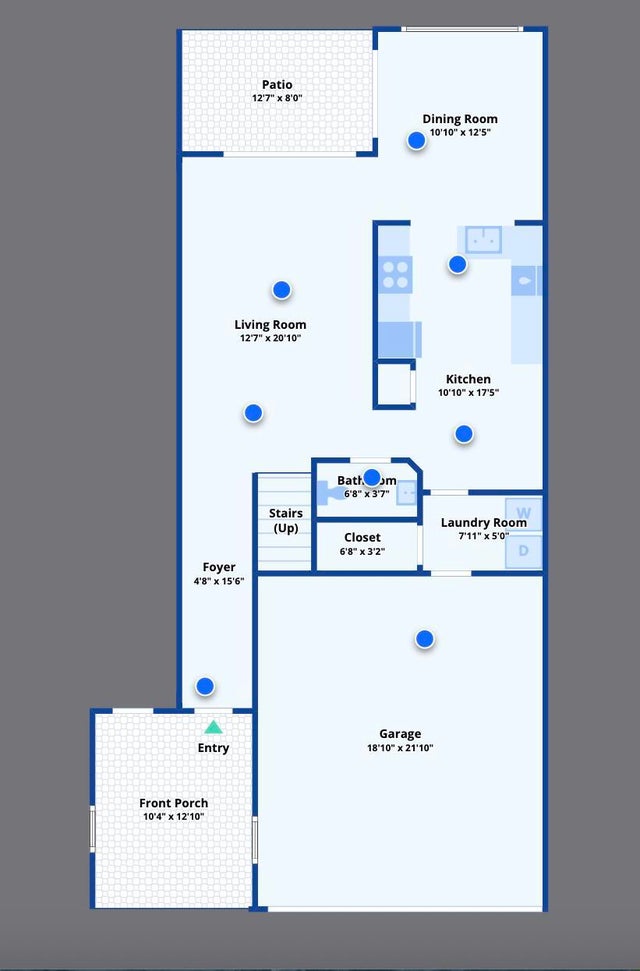About 5103 Artesa Way W
Great unit in gated community. Backs up to preserve/green space. Close to everything, walking distance to shopping, restaurants and Publix. Walk to Benjamin School or Dwyer High School. Close to Abacoa town center, Roger Dean baseball fields, skate park, huge tennis complex just south off Central Boulevard. Abacoa golf club and driving range within a mile. 20 minutes from PBIA.
Features of 5103 Artesa Way W
| MLS® # | RX-11136619 |
|---|---|
| USD | $574,900 |
| CAD | $805,538 |
| CNY | 元4,089,666 |
| EUR | €496,844 |
| GBP | £437,829 |
| RUB | ₽46,480,493 |
| HOA Fees | $317 |
| Bedrooms | 3 |
| Bathrooms | 3.00 |
| Full Baths | 2 |
| Half Baths | 1 |
| Total Square Footage | 2,775 |
| Living Square Footage | 2,204 |
| Square Footage | Tax Rolls |
| Acres | 0.03 |
| Year Built | 2006 |
| Type | Residential |
| Sub-Type | Townhouse / Villa / Row |
| Restrictions | Buyer Approval, Lease OK |
| Style | < 4 Floors, Mediterranean |
| Unit Floor | 0 |
| Status | New |
| HOPA | No Hopa |
| Membership Equity | No |
Community Information
| Address | 5103 Artesa Way W |
|---|---|
| Area | 5320 |
| Subdivision | CIELO TOWNHOMES AT SHOPS OF DONALD ROSS |
| Development | Cielo |
| City | Palm Beach Gardens |
| County | Palm Beach |
| State | FL |
| Zip Code | 33418 |
Amenities
| Amenities | Clubhouse, Pool, Spa-Hot Tub |
|---|---|
| Utilities | Cable, 3-Phase Electric, Public Sewer, Public Water |
| Parking | 2+ Spaces, Driveway, Garage - Attached |
| # of Garages | 2 |
| View | Preserve |
| Is Waterfront | No |
| Waterfront | None |
| Has Pool | No |
| Pets Allowed | Yes |
| Unit | Multi-Level |
| Subdivision Amenities | Clubhouse, Pool, Spa-Hot Tub |
| Guest House | No |
Interior
| Interior Features | Closet Cabinets, Entry Lvl Lvng Area, Fire Sprinkler, Split Bedroom, Upstairs Living Area, Volume Ceiling, Walk-in Closet |
|---|---|
| Appliances | Auto Garage Open, Dishwasher, Disposal, Dryer, Fire Alarm, Microwave, Range - Electric, Refrigerator, Smoke Detector, Wall Oven, Washer, Water Heater - Elec |
| Heating | Central |
| Cooling | Central |
| Fireplace | No |
| # of Stories | 2 |
| Stories | 2.00 |
| Furnished | Partially Furnished, Unfurnished |
| Master Bedroom | Dual Sinks, Mstr Bdrm - Upstairs, Separate Shower, Separate Tub |
Exterior
| Exterior Features | Auto Sprinkler, Covered Balcony, Covered Patio |
|---|---|
| Lot Description | < 1/4 Acre |
| Windows | Hurricane Windows, Impact Glass |
| Roof | Concrete Tile, S-Tile |
| Construction | CBS |
| Front Exposure | East |
School Information
| Elementary | Marsh Pointe Elementary |
|---|---|
| Middle | Watson B. Duncan Middle School |
| High | William T. Dwyer High School |
Additional Information
| Date Listed | October 30th, 2025 |
|---|---|
| Days on Market | 1 |
| Zoning | MXD |
| Foreclosure | No |
| Short Sale | No |
| RE / Bank Owned | No |
| HOA Fees | 317 |
| Parcel ID | 52424125170c20020 |
Room Dimensions
| Master Bedroom | 14 x 19 |
|---|---|
| Bedroom 2 | 12 x 11 |
| Bedroom 3 | 12 x 11 |
| Living Room | 17 x 13 |
| Kitchen | 15 x 19 |
| Patio | 13 x 10 |
Listing Details
| Office | Illustrated Properties LLC (Co |
|---|---|
| virginia@ipre.com |

