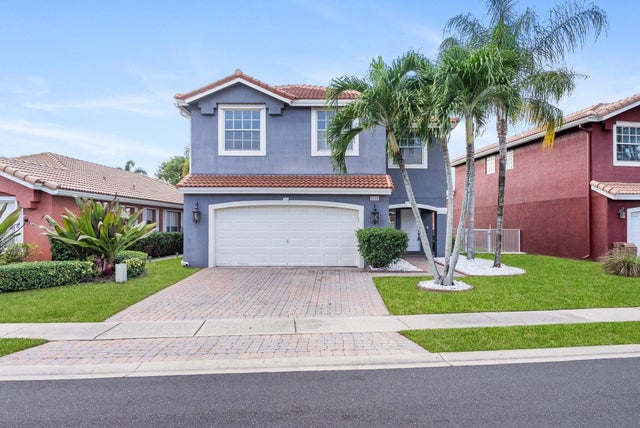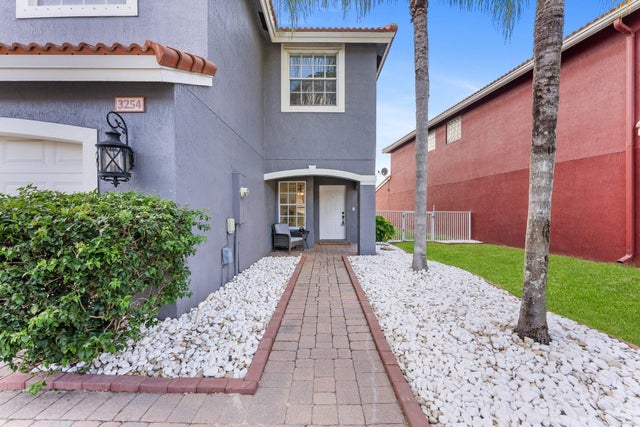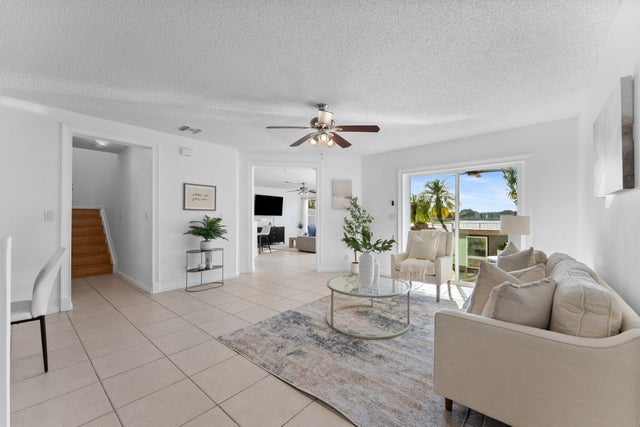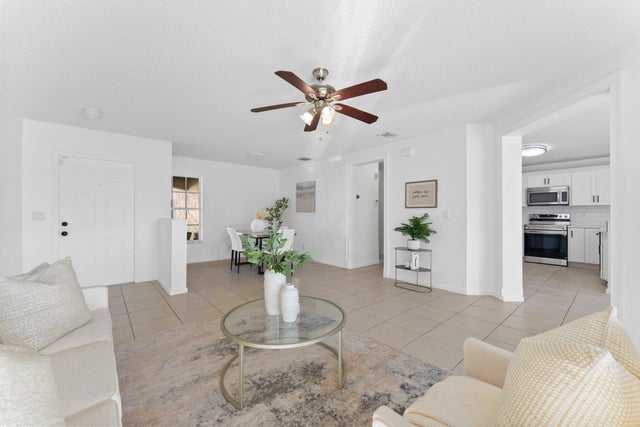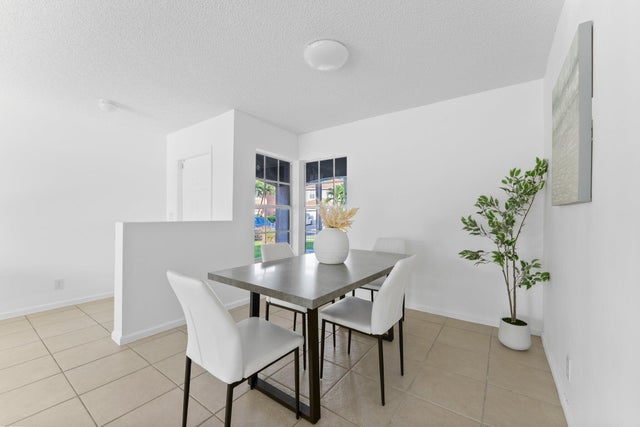About 3254 Turtle Cove
Impeccably renovated 4BR/2.5BA residence with 2-car garage in the gated community of Briar Bay, West Palm Beach. Features a 2023 roof, 2018 A/C in excellent condition, and water heater under 2 years. Modern vinyl patio doors open to elegant living spaces with remodeled baths, stylish flooring, and an open-concept layout. The designer kitchen offers stainless appliances--all new or under 2 years--custom cabinetry, and quartz counters. The backyard is an entertainer's paradise with an in-ground pool featuring a waterfall option, covered grill/fridge area, and paver landscaping. Resort-style amenities include pool, tennis, gym, and playgrounds.
Open Houses
| Sat, Nov 8th | 11:00am - 1:00pm |
|---|---|
| Sun, Nov 9th | 12:00pm - 2:00pm |
Features of 3254 Turtle Cove
| MLS® # | RX-11136495 |
|---|---|
| USD | $574,000 |
| CAD | $811,211 |
| CNY | 元4,091,759 |
| EUR | €499,851 |
| GBP | £440,668 |
| RUB | ₽46,639,739 |
| HOA Fees | $289 |
| Bedrooms | 4 |
| Bathrooms | 3.00 |
| Full Baths | 2 |
| Half Baths | 1 |
| Total Square Footage | 2,838 |
| Living Square Footage | 2,208 |
| Square Footage | Tax Rolls |
| Acres | 0.11 |
| Year Built | 2003 |
| Type | Residential |
| Sub-Type | Single Family Detached |
| Restrictions | Comercial Vehicles Prohibited, No Lease 1st Year |
| Style | < 4 Floors |
| Unit Floor | 0 |
| Status | New |
| HOPA | No Hopa |
| Membership Equity | No |
Community Information
| Address | 3254 Turtle Cove |
|---|---|
| Area | 5580 |
| Subdivision | LIBERTY ISLES |
| Development | Briar Bay |
| City | West Palm Beach |
| County | Palm Beach |
| State | FL |
| Zip Code | 33411 |
Amenities
| Amenities | Clubhouse, Community Room, Exercise Room, Pickleball, Picnic Area, Playground, Pool, Spa-Hot Tub, Tennis |
|---|---|
| Utilities | Public Sewer, Public Water |
| Parking | 2+ Spaces, Garage - Attached |
| # of Garages | 2 |
| View | Lake, Pool |
| Is Waterfront | Yes |
| Waterfront | Lake |
| Has Pool | Yes |
| Pool | Inground |
| Pets Allowed | Yes |
| Subdivision Amenities | Clubhouse, Community Room, Exercise Room, Pickleball, Picnic Area, Playground, Pool, Spa-Hot Tub, Community Tennis Courts |
| Security | Gate - Manned |
Interior
| Interior Features | Entry Lvl Lvng Area, Split Bedroom, Walk-in Closet |
|---|---|
| Appliances | Cooktop, Dishwasher, Disposal, Dryer, Fire Alarm, Freezer, Microwave, Range - Electric, Refrigerator, Storm Shutters, Washer/Dryer Hookup, Water Heater - Elec |
| Heating | Central, Electric |
| Cooling | Central, Exhaust |
| Fireplace | No |
| # of Stories | 2 |
| Stories | 2.00 |
| Furnished | Unfurnished |
| Master Bedroom | Dual Sinks, Mstr Bdrm - Upstairs, Separate Shower |
Exterior
| Exterior Features | Built-in Grill, Fence, Shutters |
|---|---|
| Lot Description | < 1/4 Acre |
| Construction | CBS |
| Front Exposure | East |
Additional Information
| Date Listed | October 30th, 2025 |
|---|---|
| Days on Market | 6 |
| Zoning | RPD(ci |
| Foreclosure | No |
| Short Sale | No |
| RE / Bank Owned | No |
| HOA Fees | 289 |
| Parcel ID | 74424315080000770 |
Room Dimensions
| Master Bedroom | 20 x 24 |
|---|---|
| Living Room | 14 x 18 |
| Kitchen | 12 x 15 |
Listing Details
| Office | LoKation |
|---|---|
| mls@lokationre.com |

