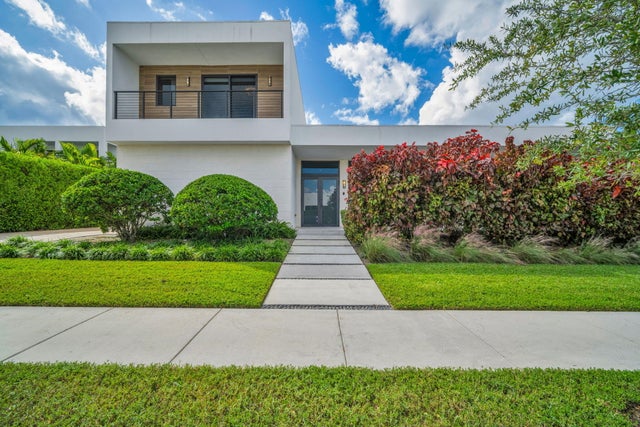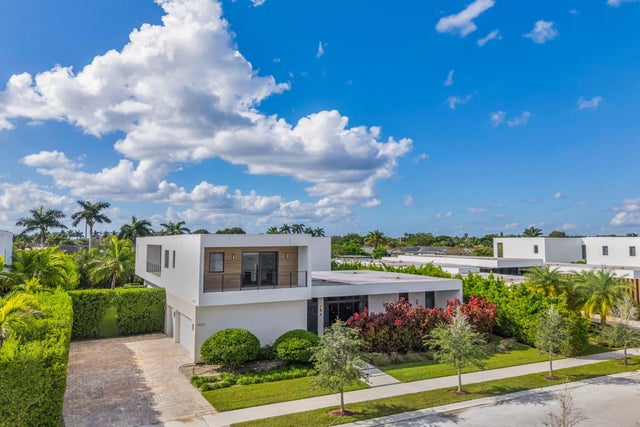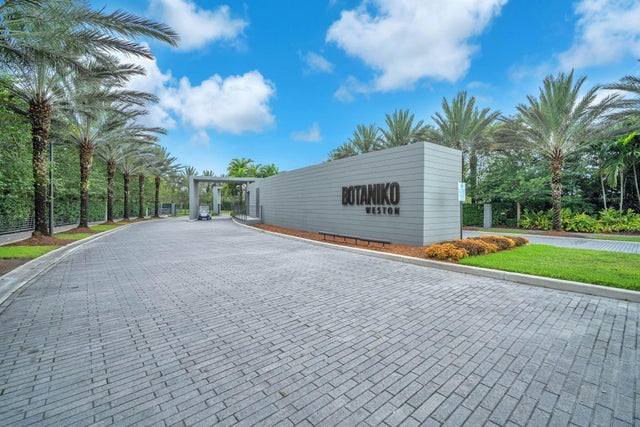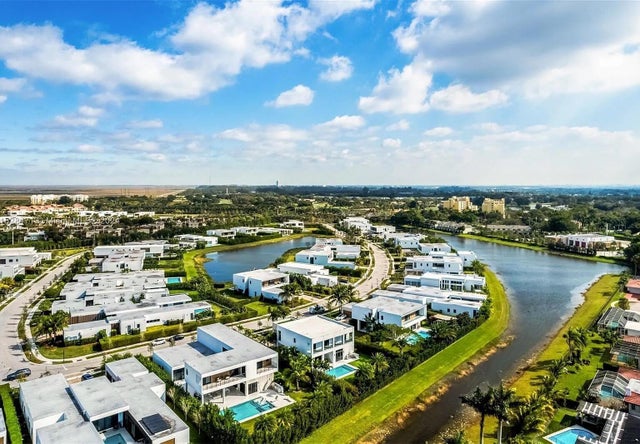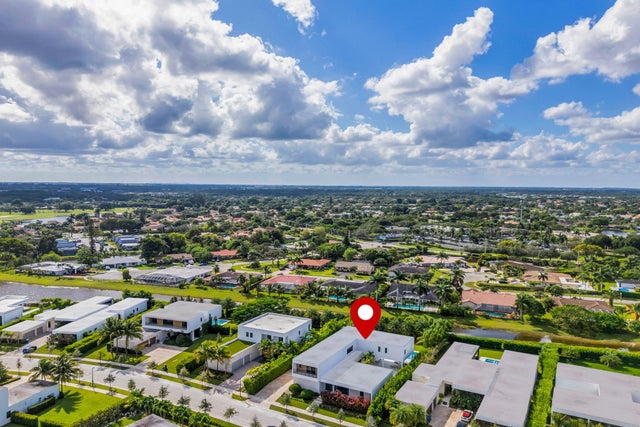About 16622 Botaniko Drive S
Spectacular O3A model designed by Chad Oppenheim, located in Botaniko; a private enclave of modern luxury residences set on 121 meticulously landscaped acres in Weston (ranked #8 Best Places to Live in the US). This residence features soaring ceilings, 5 bedrooms, 6.5 baths, in addition to a media room and staff's quarters. Entertain in a chef-inspired kitchen with European cabinetry, quartz countertops, Sub-Zero refrigerator/freezer & Wolf cooktop appliances. This home is fully integrated with SAVANT Luxury smart-home automation controlling all indoor/outdoor lighting, climate, security and entertainment systems. Outside, a saltwater pool and spa are surrounded by towering lush greenery providing serene privacy. Welcome to resort-style living with a sophisticated modern design.
Features of 16622 Botaniko Drive S
| MLS® # | RX-11136426 |
|---|---|
| USD | $3,250,000 |
| CAD | $4,553,835 |
| CNY | 元23,119,525 |
| EUR | €2,808,738 |
| GBP | £2,475,116 |
| RUB | ₽262,761,525 |
| HOA Fees | $1,076 |
| Bedrooms | 5 |
| Bathrooms | 7.00 |
| Full Baths | 6 |
| Half Baths | 1 |
| Total Square Footage | 7,552 |
| Living Square Footage | 5,293 |
| Square Footage | Floor Plan |
| Acres | 0.46 |
| Year Built | 2020 |
| Type | Residential |
| Sub-Type | Single Family Detached |
| Restrictions | Lease OK w/Restrict, Tenant Approval |
| Style | < 4 Floors |
| Unit Floor | 0 |
| Status | New |
| HOPA | No Hopa |
| Membership Equity | No |
Community Information
| Address | 16622 Botaniko Drive S |
|---|---|
| Area | 3890 |
| Subdivision | WESTON ESTATES |
| Development | Botaniko |
| City | Weston |
| County | Broward |
| State | FL |
| Zip Code | 33326 |
Amenities
| Amenities | Internet Included, Manager on Site |
|---|---|
| Utilities | Public Sewer, Public Water |
| Parking | 2+ Spaces, Driveway, Garage - Attached |
| # of Garages | 3 |
| View | Canal, Pool |
| Is Waterfront | Yes |
| Waterfront | Interior Canal |
| Has Pool | Yes |
| Pool | Heated, Inground, Salt Water |
| Pets Allowed | Yes |
| Subdivision Amenities | Internet Included, Manager on Site |
| Security | Gate - Manned, Security Patrol |
| Guest House | No |
Interior
| Interior Features | Built-in Shelves, Closet Cabinets, Ctdrl/Vault Ceilings, Foyer, Cook Island, Laundry Tub, Pantry, Roman Tub, Upstairs Living Area, Walk-in Closet |
|---|---|
| Appliances | Auto Garage Open, Dishwasher, Disposal, Dryer, Freezer, Ice Maker, Microwave, Range - Gas, Refrigerator, Smoke Detector, Wall Oven, Washer, Water Heater - Gas |
| Heating | Central, Electric |
| Cooling | Ceiling Fan, Central, Electric |
| Fireplace | No |
| # of Stories | 2 |
| Stories | 2.00 |
| Furnished | Furniture Negotiable, Partially Furnished |
| Master Bedroom | Bidet, Dual Sinks, Separate Shower, Separate Tub |
Exterior
| Exterior Features | Auto Sprinkler, Built-in Grill, Covered Patio, Custom Lighting, Fence, Summer Kitchen |
|---|---|
| Lot Description | 1/4 to 1/2 Acre, Interior Lot |
| Windows | Drapes, Hurricane Windows |
| Roof | Concrete Tile |
| Construction | Block, CBS, Concrete |
| Front Exposure | North |
School Information
| Elementary | Eagle Point Elementary School |
|---|---|
| Middle | Tequesta Trace Middle School |
| High | Western High School |
Additional Information
| Date Listed | October 30th, 2025 |
|---|---|
| Days on Market | 1 |
| Zoning | R-3 |
| Foreclosure | No |
| Short Sale | No |
| RE / Bank Owned | No |
| HOA Fees | 1076.02 |
| Parcel ID | 504005120720 |
| Waterfront Frontage | Canal |
Room Dimensions
| Master Bedroom | 18 x 18 |
|---|---|
| Living Room | 12 x 21 |
| Kitchen | 20 x 16 |
Listing Details
| Office | Robert Slack LLC |
|---|---|
| mls@robertslack.com |

