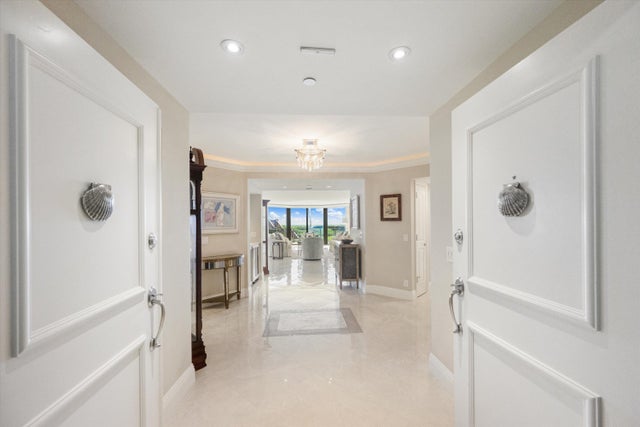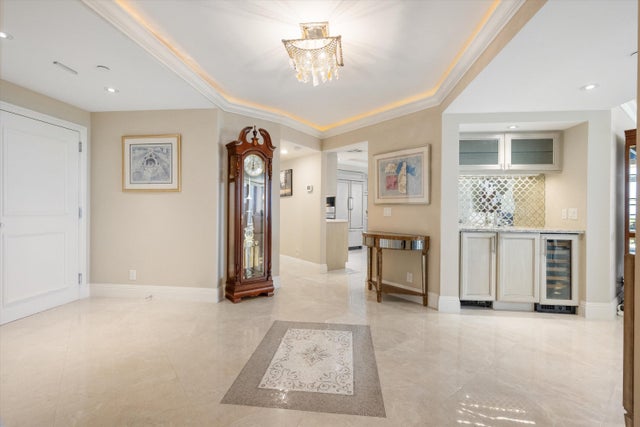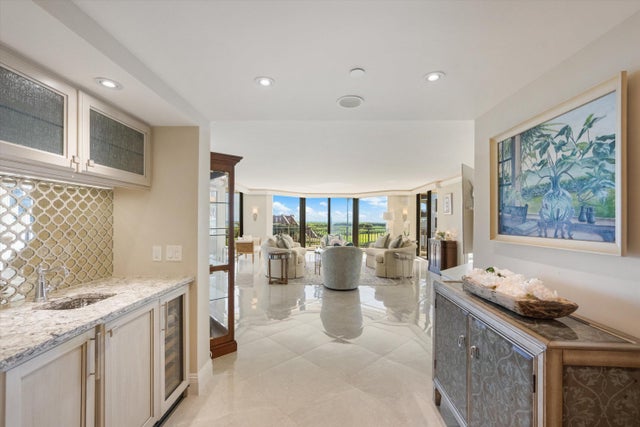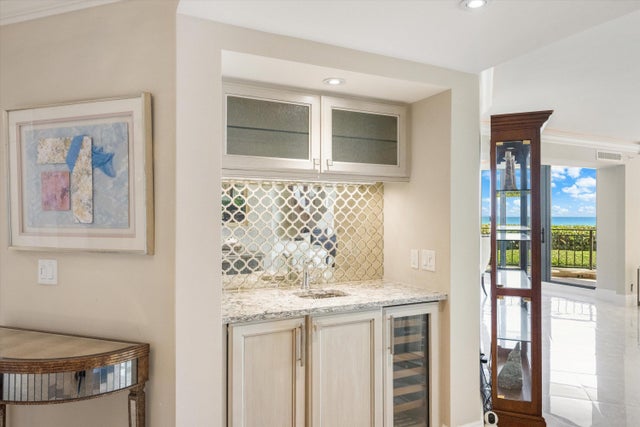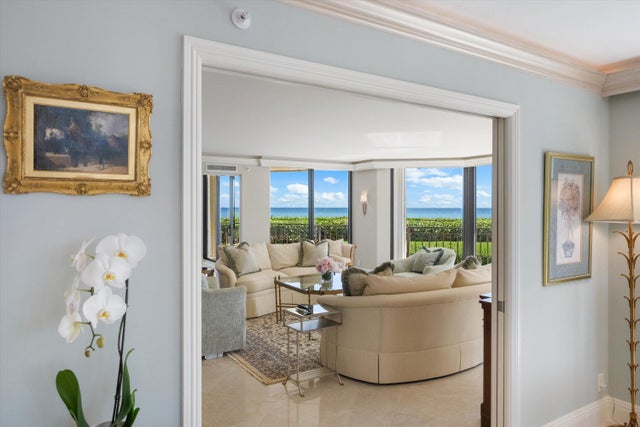About 19850 Beach Road #2b
Experience unparalleled coastal luxury in this exceptional direct oceanfront residence on coveted Jupiter Island, showcasing panoramic ocean and Intracoastal views with a beautifully updated interior designed for effortless living. Outfitted with Wolf appliances, Sub-Zero refrigerator, stylish wet bar with wine cooler and ice maker, remote-controlled shades, and hurricane-impact windows and doors. The primary suite offers a serene retreat with custom cabinetry, designer lighting, and a spa-inspired bathroom with refined finishes and an oversized shower. Set within a boutique building celebrated for its privacy and exclusivity, residents enjoy a heated oceanfront pool, on-site manager, and private Intracoastal dock. This rare offering captures the essence of luxury coastal living.
Features of 19850 Beach Road #2b
| MLS® # | RX-11136397 |
|---|---|
| USD | $2,450,000 |
| CAD | $3,443,108 |
| CNY | 元17,437,630 |
| EUR | €2,113,252 |
| GBP | £1,862,409 |
| RUB | ₽196,958,930 |
| HOA Fees | $2,033 |
| Bedrooms | 3 |
| Bathrooms | 3.00 |
| Full Baths | 3 |
| Total Square Footage | 3,326 |
| Living Square Footage | 2,676 |
| Square Footage | Tax Rolls |
| Acres | 0.00 |
| Year Built | 1984 |
| Type | Residential |
| Sub-Type | Condo or Coop |
| Restrictions | Buyer Approval |
| Style | Contemporary, 4+ Floors |
| Unit Floor | 2 |
| Status | New |
| HOPA | No Hopa |
| Membership Equity | No |
Community Information
| Address | 19850 Beach Road #2b |
|---|---|
| Area | 5030 |
| Subdivision | LANDFALL CONDO |
| Development | JUPITER ISLAND |
| City | Jupiter |
| County | Palm Beach |
| State | FL |
| Zip Code | 33469 |
Amenities
| Amenities | Boating, Elevator, Pool, Lobby |
|---|---|
| Utilities | Cable, 3-Phase Electric, Public Sewer, Public Water |
| Parking | Assigned, Covered |
| # of Garages | 1 |
| View | Intracoastal, Ocean |
| Is Waterfront | Yes |
| Waterfront | Intracoastal, Ocean Front |
| Has Pool | No |
| Boat Services | Common Dock |
| Pets Allowed | No |
| Unit | Corner, Interior Hallway, Lobby |
| Subdivision Amenities | Boating, Elevator, Pool, Lobby |
| Security | Lobby, Entry Card, Entry Phone |
Interior
| Interior Features | Foyer, Cook Island, Walk-in Closet, Wet Bar |
|---|---|
| Appliances | Cooktop, Dishwasher, Disposal, Dryer, Ice Maker, Microwave, Range - Electric, Refrigerator, Smoke Detector, Washer |
| Heating | Central, Electric |
| Cooling | Ceiling Fan, Central, Electric |
| Fireplace | No |
| # of Stories | 8 |
| Stories | 8.00 |
| Furnished | Furniture Negotiable, Unfurnished |
| Master Bedroom | 2 Master Baths, 2 Master Suites, Dual Sinks, Mstr Bdrm - Sitting |
Exterior
| Exterior Features | Covered Balcony, Wrap-Around Balcony |
|---|---|
| Windows | Hurricane Windows, Impact Glass, Solar Tinted |
| Construction | CBS, Concrete |
| Front Exposure | North |
School Information
| Elementary | Jupiter Elementary School |
|---|---|
| Middle | Jupiter Middle School |
| High | Jupiter High School |
Additional Information
| Date Listed | October 30th, 2025 |
|---|---|
| Days on Market | 2 |
| Zoning | RH |
| Foreclosure | No |
| Short Sale | No |
| RE / Bank Owned | No |
| HOA Fees | 2033 |
| Parcel ID | 00434030320000022 |
Room Dimensions
| Master Bedroom | 23 x 14 |
|---|---|
| Bedroom 2 | 17 x 13 |
| Den | 12 x 14 |
| Living Room | 29 x 20 |
| Kitchen | 16 x 9 |
Listing Details
| Office | Douglas Elliman |
|---|---|
| flbroker@elliman.com |

