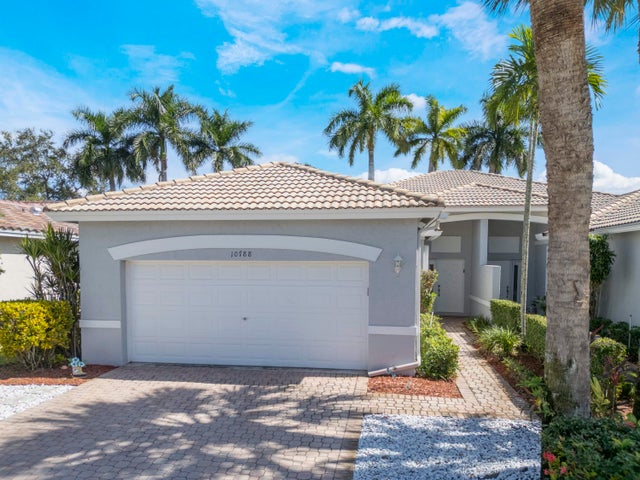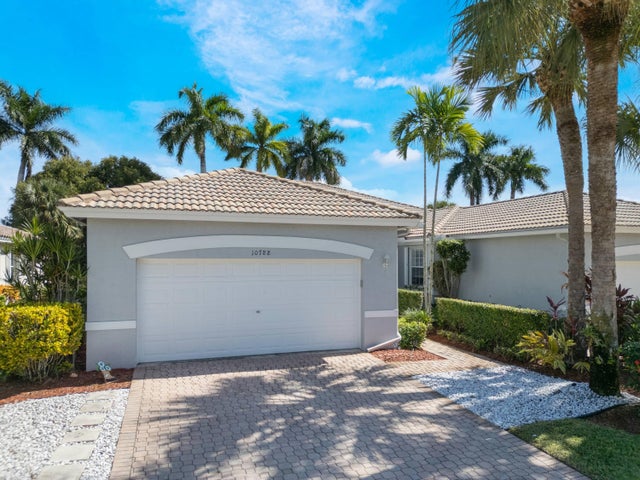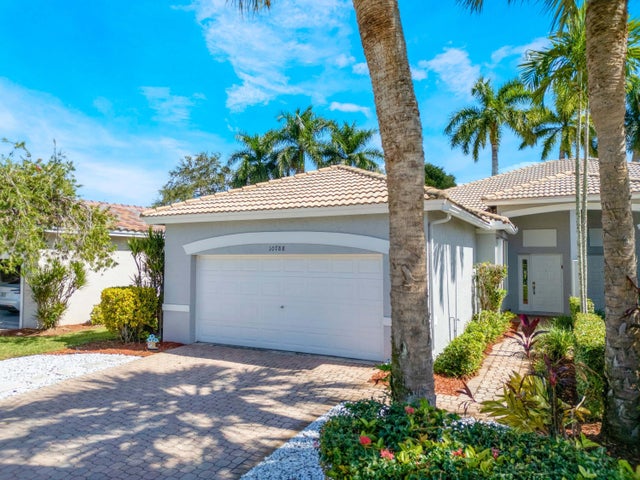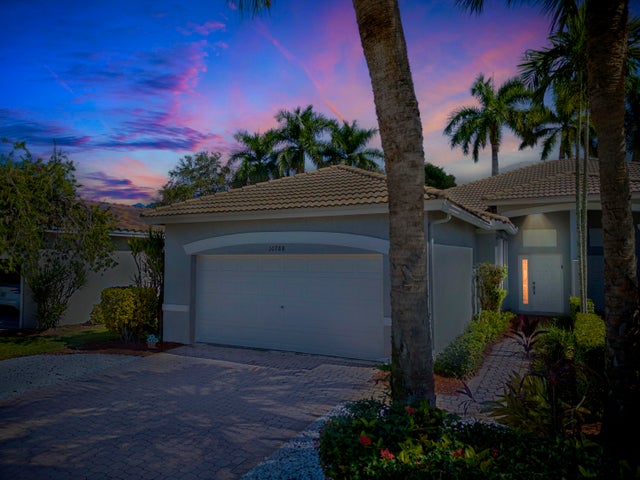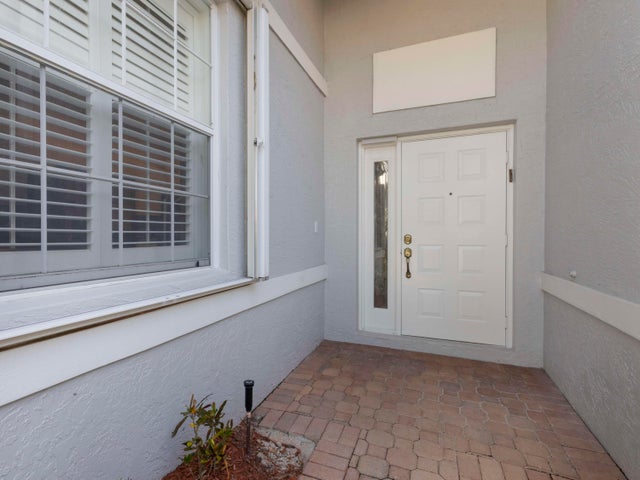About 10788 Royal Caribbean Circle
A fresh opportunity in Majestic Isles! Step into this beautifully cared-for 3-bedroom, 2-bath villa, where community meet effortless living. Designed with a thoughtful split floor plan and complemented by newer carpet, a brand-new A/C (2024), and full hurricane protection, this home offers both peace of mind and everyday ease.Beyond your doorstep lies the heart of Majestic Isles, a $1 million renovated clubhouse featuring a sparkling pool, fitness center, tennis, pickleball, and endless opportunities to connect and thrive. Nestled in a vibrant 55+ gated community, you'll enjoy resort-style living just minutes from Boynton Beach shopping, dining, and the coast, and within walking distance to houses of worship. ''A new chapter of comfort and connection awaits!''
Features of 10788 Royal Caribbean Circle
| MLS® # | RX-11136294 |
|---|---|
| USD | $399,900 |
| CAD | $560,332 |
| CNY | 元2,844,769 |
| EUR | €345,604 |
| GBP | £304,553 |
| RUB | ₽32,331,795 |
| HOA Fees | $576 |
| Bedrooms | 3 |
| Bathrooms | 2.00 |
| Full Baths | 2 |
| Total Square Footage | 2,240 |
| Living Square Footage | 1,679 |
| Square Footage | Tax Rolls |
| Acres | 0.11 |
| Year Built | 2000 |
| Type | Residential |
| Sub-Type | Townhouse / Villa / Row |
| Style | Mediterranean, Villa |
| Unit Floor | 0 |
| Status | New |
| HOPA | Yes-Verified |
| Membership Equity | No |
Community Information
| Address | 10788 Royal Caribbean Circle |
|---|---|
| Area | 4610 |
| Subdivision | MAJESTIC ISLES 3 |
| Development | MAJESTIC ISLES |
| City | Boynton Beach |
| County | Palm Beach |
| State | FL |
| Zip Code | 33437 |
Amenities
| Amenities | Clubhouse, Community Room, Elevator, Exercise Room, Game Room, Internet Included, Library, Lobby, Manager on Site, Pickleball, Pool, Sauna, Sidewalks, Spa-Hot Tub, Street Lights, Tennis |
|---|---|
| Utilities | Cable, 3-Phase Electric, Public Sewer, Public Water |
| Parking | Driveway, Garage - Attached |
| # of Garages | 2 |
| View | Garden |
| Is Waterfront | No |
| Waterfront | None |
| Has Pool | No |
| Pets Allowed | Restricted |
| Unit | Corner |
| Subdivision Amenities | Clubhouse, Community Room, Elevator, Exercise Room, Game Room, Internet Included, Library, Lobby, Manager on Site, Pickleball, Pool, Sauna, Sidewalks, Spa-Hot Tub, Street Lights, Community Tennis Courts |
| Security | Burglar Alarm, Gate - Manned, Security Patrol |
Interior
| Interior Features | Closet Cabinets, Ctdrl/Vault Ceilings, Foyer, Laundry Tub, Pantry, Roman Tub, Walk-in Closet |
|---|---|
| Appliances | Auto Garage Open, Dishwasher, Disposal, Dryer, Ice Maker, Microwave, Range - Electric, Refrigerator, Smoke Detector, Storm Shutters, Washer, Water Heater - Elec |
| Heating | Central, Electric |
| Cooling | Ceiling Fan, Central, Electric |
| Fireplace | No |
| # of Stories | 1 |
| Stories | 1.00 |
| Furnished | Unfurnished |
| Master Bedroom | Dual Sinks, Separate Shower, Separate Tub |
Exterior
| Exterior Features | Auto Sprinkler, Lake/Canal Sprinkler, Screened Patio, Shutters, Tennis Court |
|---|---|
| Lot Description | < 1/4 Acre |
| Windows | Blinds, Plantation Shutters |
| Roof | Concrete Tile |
| Construction | CBS |
| Front Exposure | West |
Additional Information
| Date Listed | October 29th, 2025 |
|---|---|
| Days on Market | 2 |
| Zoning | RS |
| Foreclosure | No |
| Short Sale | No |
| RE / Bank Owned | No |
| HOA Fees | 576 |
| Parcel ID | 00424526360003280 |
Room Dimensions
| Master Bedroom | 15 x 14 |
|---|---|
| Bedroom 2 | 11 x 11 |
| Bedroom 3 | 15 x 14 |
| Living Room | 31 x 14 |
| Kitchen | 20 x 10 |
Listing Details
| Office | RE/MAX Prestige Realty/Wellington |
|---|---|
| rosefaroni@outlook.com |

