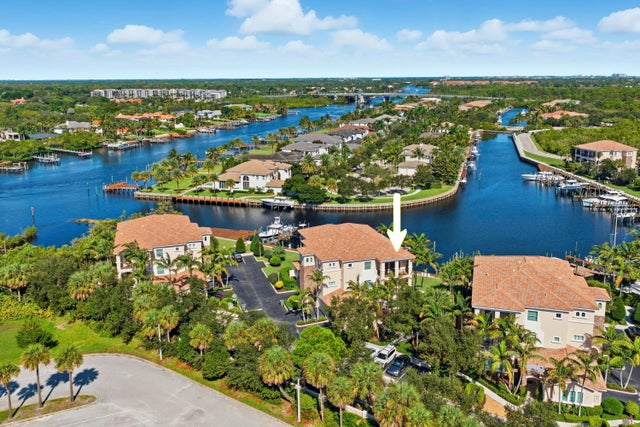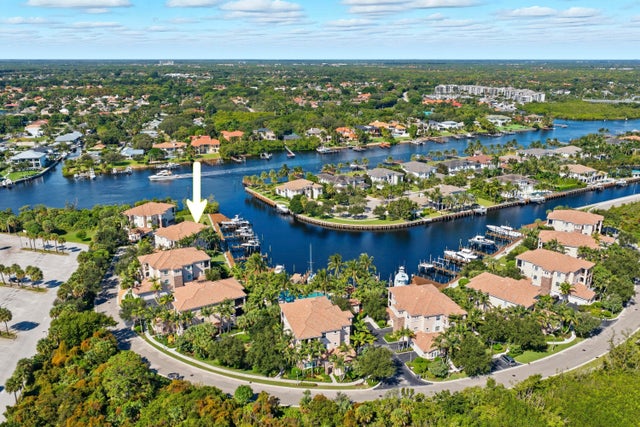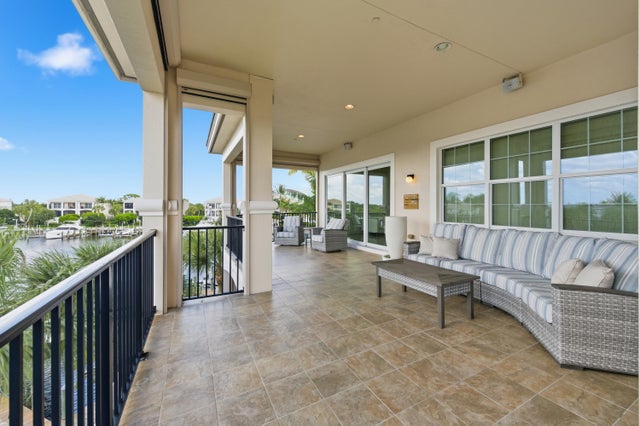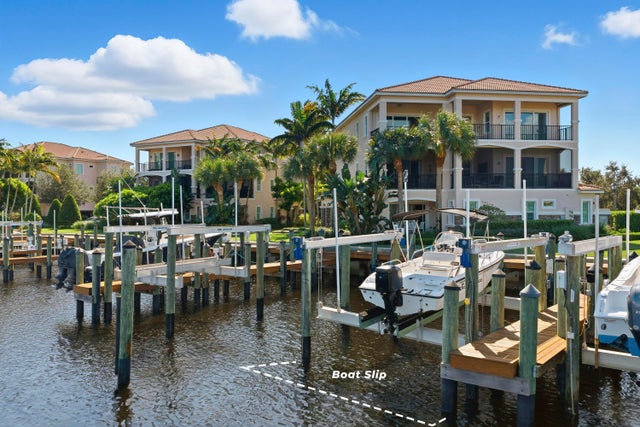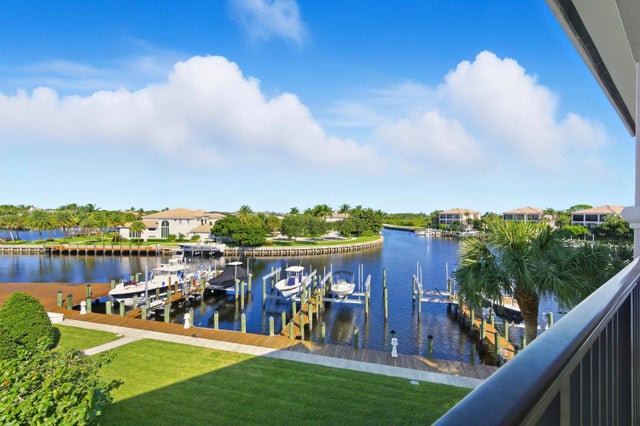About 13461 Treasure Cove Circle
Luxury 3rd floor Penthouse in the sought after Waterfront gated community of Frenchman's Harbor with amazing Intracoastal & Sunset views! A boater's dream.! 45' dock with a 30k lift in a deep-water safe harbor! (can accommodate up to a 65' vessel) Ocean access, no fixed bridges, minutes to the Palm Bch Inlet & Jupiter Inlet & the turquoise waters of the Atlantic! Beautifully appointed & immaculately kept, this 3bd/ 2ba freshly poainted and move in ready! An open floor plan makes it perfect for entertaining, boasting almost 2600 sqft living space & over 1,000 sqft covered balconies to enjoy the views! Home features polished marble flooring throughout, crown molding, volume ceilings, impact windows & doors, built-in Sonos, Gourmet kitchen, an oversized island, stainless-steel appliances granite countertops, and custom wood cabinetry with undermount lighting. An expansive master suite with an expansive covered balcony and amazing intracoastal views, walk-in closet, soaking tub, large walk-in shower, double vanities and separate water closet. Other features are private elevator, interior electric blinds and phantom screens on the main balcony, an oversized 2 car garage with epoxy floors & tons of storage! Bldg 9 has the most desirable water views in the community! A must see! Frenchman's Harbor is 24hr manned gated community conveniently located close to fabulous shopping and restaurants, golf and Jupiters pristine beaches. Close to I-95, the Turnpike and PBIA downtown WPB, Kravis Ctr., PB Island, and Jupiter Island!
Features of 13461 Treasure Cove Circle
| MLS® # | RX-11136282 |
|---|---|
| USD | $3,349,000 |
| CAD | $4,667,501 |
| CNY | 元23,777,230 |
| EUR | €2,875,348 |
| GBP | £2,533,572 |
| RUB | ₽267,249,195 |
| HOA Fees | $2,383 |
| Bedrooms | 3 |
| Bathrooms | 2.00 |
| Full Baths | 2 |
| Total Square Footage | 3,769 |
| Living Square Footage | 2,493 |
| Square Footage | Tax Rolls |
| Acres | 0.00 |
| Year Built | 2013 |
| Type | Residential |
| Sub-Type | Condo or Coop |
| Restrictions | Comercial Vehicles Prohibited, Lease OK, Lease OK w/Restrict, No RV |
| Style | < 4 Floors |
| Unit Floor | 3 |
| Status | Coming Soon |
| HOPA | No Hopa |
| Membership Equity | No |
Community Information
| Address | 13461 Treasure Cove Circle |
|---|---|
| Area | 5220 |
| Subdivision | CARRIAGE HOMES AT FRENCHMANS HARBOR CONDO |
| City | North Palm Beach |
| County | Palm Beach |
| State | FL |
| Zip Code | 33408 |
Amenities
| Amenities | Elevator, Lobby, Pool, Sidewalks, Boating |
|---|---|
| Utilities | Cable, 3-Phase Electric, Gas Natural, Public Sewer, Public Water |
| Parking | 2+ Spaces, Driveway, Garage - Attached, Guest |
| # of Garages | 2 |
| View | Canal, Intracoastal, Bay |
| Is Waterfront | Yes |
| Waterfront | Intracoastal, Navigable, No Fixed Bridges, Ocean Access, Seawall |
| Has Pool | No |
| Boat Services | Lift, Private Dock, Up to 60 Ft Boat, Water Available, No Wake Zone |
| Pets Allowed | Yes |
| Unit | Corner, Penthouse, Lobby |
| Subdivision Amenities | Elevator, Lobby, Pool, Sidewalks, Boating |
| Security | Gate - Manned |
Interior
| Interior Features | Built-in Shelves, Elevator, Entry Lvl Lvng Area, Fire Sprinkler, Cook Island, Pantry, Roman Tub, Split Bedroom, Volume Ceiling, Walk-in Closet |
|---|---|
| Appliances | Auto Garage Open, Dishwasher, Disposal, Dryer, Microwave, Range - Gas, Refrigerator, Smoke Detector, Washer, Water Heater - Gas |
| Heating | Central, Electric |
| Cooling | Ceiling Fan, Central, Electric |
| Fireplace | No |
| # of Stories | 3 |
| Stories | 3.00 |
| Furnished | Unfurnished |
| Master Bedroom | Dual Sinks, Separate Shower, Separate Tub, Whirlpool Spa |
Exterior
| Exterior Features | Covered Balcony, Screened Balcony |
|---|---|
| Lot Description | West of US-1 |
| Windows | Impact Glass |
| Roof | S-Tile |
| Construction | CBS |
| Front Exposure | Southeast |
Additional Information
| Date Listed | October 29th, 2025 |
|---|---|
| Zoning | PUD |
| Foreclosure | No |
| Short Sale | No |
| RE / Bank Owned | No |
| HOA Fees | 2383.33 |
| Parcel ID | 00434129340090750 |
| Contact Info | 5613099513 |
Room Dimensions
| Master Bedroom | 16 x 16 |
|---|---|
| Bedroom 2 | 14 x 11 |
| Bedroom 3 | 15 x 11 |
| Dining Room | 16 x 13 |
| Family Room | 18 x 18 |
| Living Room | 16 x 16 |
| Kitchen | 18 x 14 |
| Balcony | 45 x 16 |
Listing Details
| Office | The Keyes Company (PBG) |
|---|---|
| ericsain@keyes.com |

