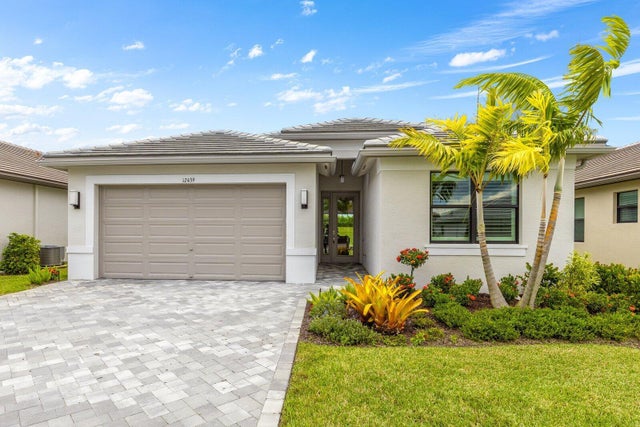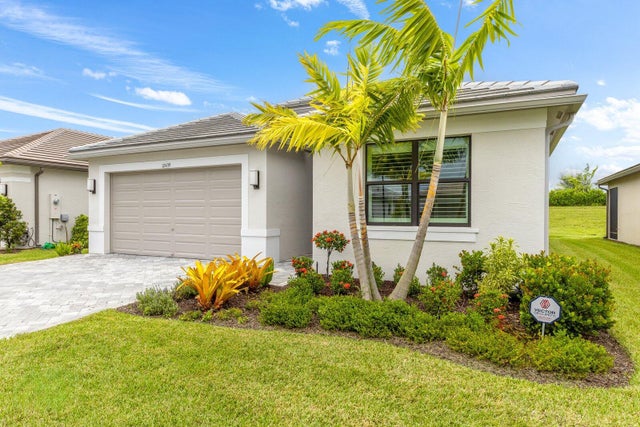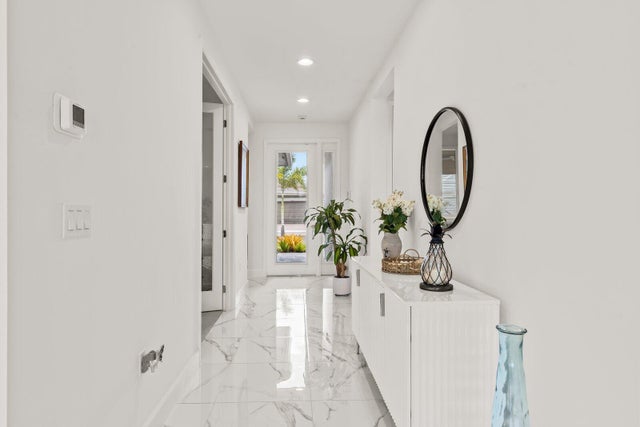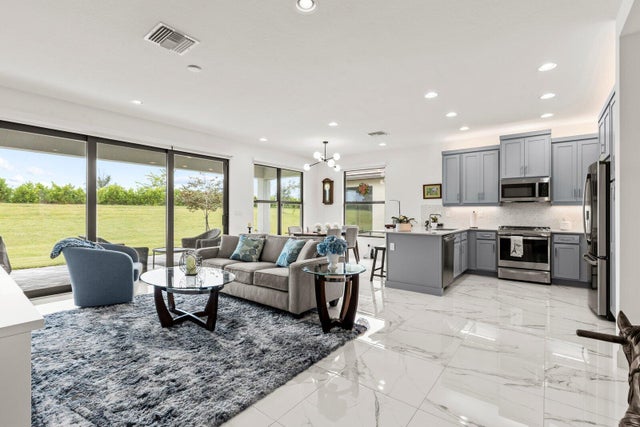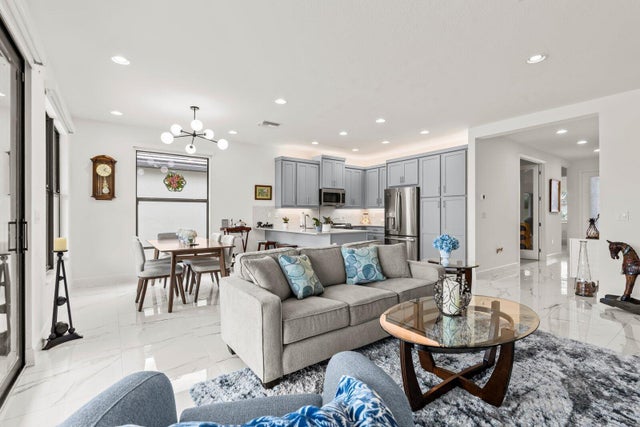About 12439 Sw Blue Mangrove Parkway
This beautiful, like new home is waiting for you in Valencia walk. Over $67k in builder upgrades plus custom cabinetry was installed post occupancy. Upgrades begin with the driveway & continue when walking through this stunning home. From the front door, the floors, lighting & cabinetry etc...upgrades are all around you.
Features of 12439 Sw Blue Mangrove Parkway
| MLS® # | RX-11136194 |
|---|---|
| USD | $460,000 |
| CAD | $646,461 |
| CNY | 元3,274,004 |
| EUR | €396,774 |
| GBP | £349,677 |
| RUB | ₽36,980,044 |
| HOA Fees | $467 |
| Bedrooms | 2 |
| Bathrooms | 2.00 |
| Full Baths | 2 |
| Total Square Footage | 2,322 |
| Living Square Footage | 1,697 |
| Square Footage | Appraisal |
| Acres | 0.11 |
| Year Built | 2024 |
| Type | Residential |
| Sub-Type | Single Family Detached |
| Style | Traditional |
| Unit Floor | 0 |
| Status | New |
| HOPA | Yes-Verified |
| Membership Equity | No |
Community Information
| Address | 12439 Sw Blue Mangrove Parkway |
|---|---|
| Area | 7300 |
| Subdivision | Valencia Walk @ Riverland |
| Development | Riverland |
| City | Port Saint Lucie |
| County | St. Lucie |
| State | FL |
| Zip Code | 34987 |
Amenities
| Amenities | Basketball, Bike - Jog, Cafe/Restaurant, Clubhouse, Community Room, Dog Park, Exercise Room, Fitness Trail, Pickleball, Pool, Sidewalks, Spa-Hot Tub, Street Lights, Tennis, Ball Field |
|---|---|
| Utilities | 3-Phase Electric, Public Sewer, Public Water, Gas Natural |
| Parking | Driveway, Garage - Attached |
| # of Garages | 2 |
| View | Garden, Other |
| Is Waterfront | No |
| Waterfront | None |
| Has Pool | No |
| Pets Allowed | Yes |
| Subdivision Amenities | Basketball, Bike - Jog, Cafe/Restaurant, Clubhouse, Community Room, Dog Park, Exercise Room, Fitness Trail, Pickleball, Pool, Sidewalks, Spa-Hot Tub, Street Lights, Community Tennis Courts, Ball Field |
| Security | Gate - Unmanned |
Interior
| Interior Features | Closet Cabinets, Laundry Tub, Pantry, Split Bedroom |
|---|---|
| Appliances | Auto Garage Open, Dishwasher, Dryer, Ice Maker, Microwave, Range - Gas, Refrigerator, Smoke Detector, Washer |
| Heating | Central |
| Cooling | Ceiling Fan, Central, Electric |
| Fireplace | No |
| # of Stories | 1 |
| Stories | 1.00 |
| Furnished | Unfurnished |
| Master Bedroom | Dual Sinks, Mstr Bdrm - Ground, Separate Shower |
Exterior
| Exterior Features | Auto Sprinkler, Covered Patio, Room for Pool |
|---|---|
| Lot Description | < 1/4 Acre |
| Windows | Blinds, Hurricane Windows, Impact Glass, Plantation Shutters |
| Roof | Concrete Tile |
| Construction | CBS, Frame/Stucco |
| Front Exposure | West |
Additional Information
| Date Listed | October 29th, 2025 |
|---|---|
| Days on Market | 4 |
| Zoning | Master Plan |
| Foreclosure | No |
| Short Sale | No |
| RE / Bank Owned | No |
| HOA Fees | 467 |
| Parcel ID | 432160400130006 |
Room Dimensions
| Master Bedroom | 15.5 x 12 |
|---|---|
| Bedroom 2 | 11.5 x 11 |
| Bedroom 3 | 11.5 x 12 |
| Living Room | 15.5 x 19.5 |
| Kitchen | 12 x 11.5 |
Listing Details
| Office | Century 21 Circle |
|---|---|
| david.cates@c21circle.com |

