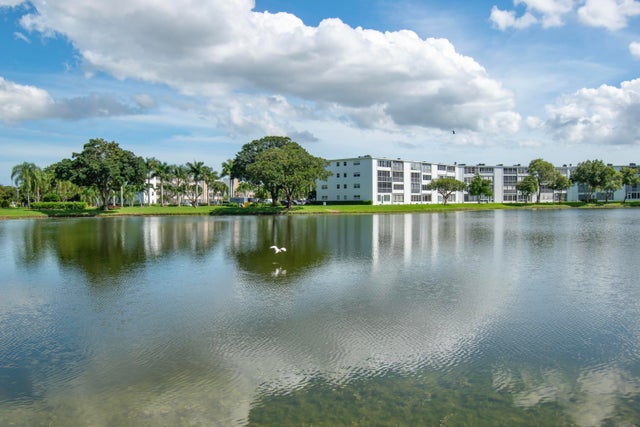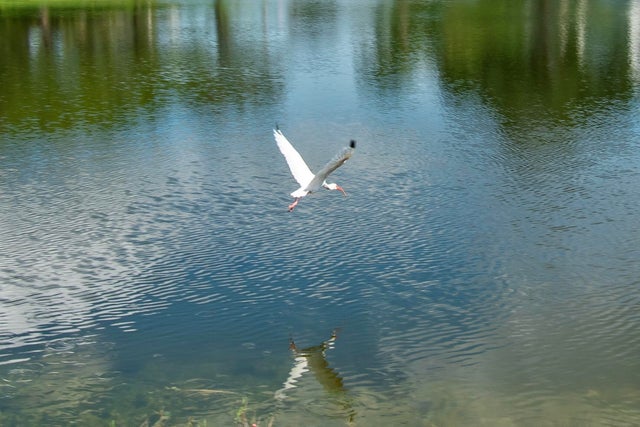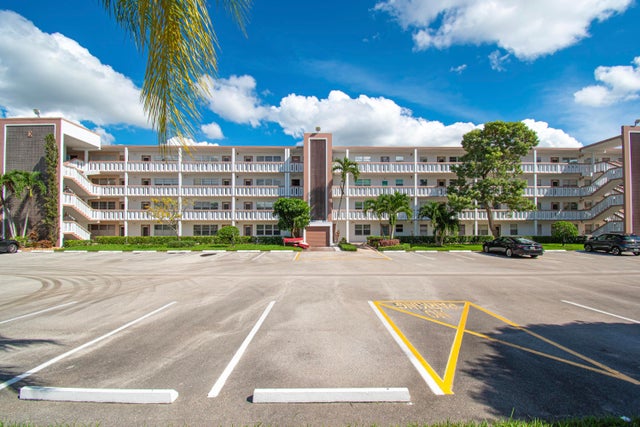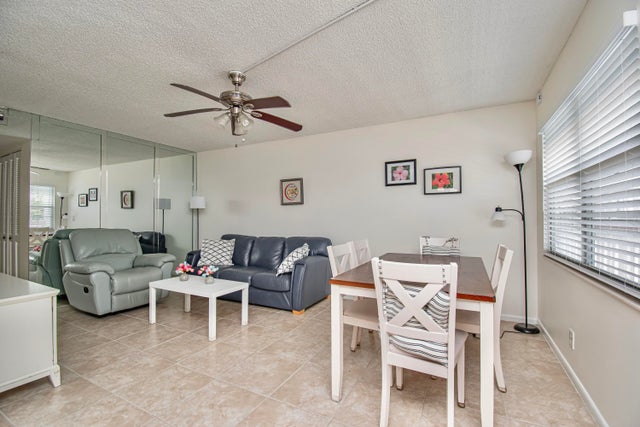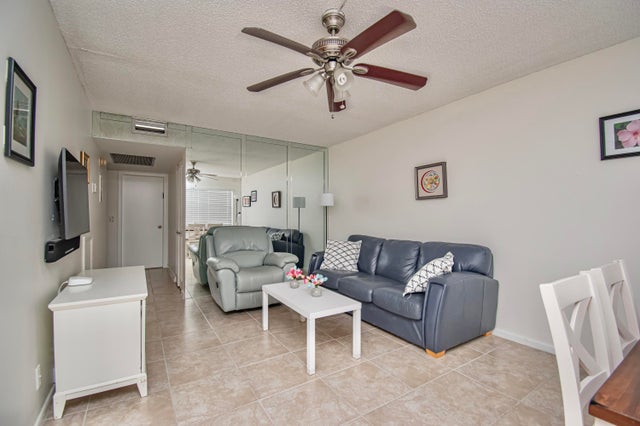About 2085 Wolverton E #2085
Location Location Location, 2nd floor beauty with a stunning lake view, tile flooring thruout main areas & Bedrooms (no carpeting) , redone kitchen with Stainless Appliances & granite counters tumbled marble backsplash ,Primary Suite Offers Built In Walk In Closet Redone primary Bathroom with shower bright ,inviting ....Enjoy every sunrise with your cup of coffee on your back patio ...Patio Has Windows That Can Be opened for a Cool Eastern Breeze (during season) & Has An Extra Storage Closet. Rarely Occupied This Is The One To SEE and Buy!
Features of 2085 Wolverton E #2085
| MLS® # | RX-11136156 |
|---|---|
| USD | $224,900 |
| CAD | $316,158 |
| CNY | 元1,601,513 |
| EUR | €195,168 |
| GBP | £171,173 |
| RUB | ₽18,216,967 |
| HOA Fees | $824 |
| Bedrooms | 2 |
| Bathrooms | 2.00 |
| Full Baths | 2 |
| Total Square Footage | 1,024 |
| Living Square Footage | 916 |
| Square Footage | Tax Rolls |
| Acres | 0.00 |
| Year Built | 1982 |
| Type | Residential |
| Sub-Type | Condo or Coop |
| Style | < 4 Floors |
| Unit Floor | 2 |
| Status | New |
| HOPA | Yes-Verified |
| Membership Equity | No |
Community Information
| Address | 2085 Wolverton E #2085 |
|---|---|
| Area | 4760 |
| Subdivision | CENTURY VILLAGE / WOLVERTON |
| Development | CENTURY VILLAGE |
| City | Boca Raton |
| County | Palm Beach |
| State | FL |
| Zip Code | 33434 |
Amenities
| Amenities | Bike - Jog, Billiards, Clubhouse, Common Laundry, Community Room, Courtesy Bus, Elevator, Extra Storage, Exercise Room, Game Room, Library, Picnic Area, Pool, Sauna, Shuffleboard, Tennis, Trash Chute |
|---|---|
| Utilities | Cable, 3-Phase Electric, Public Sewer, Public Water |
| Parking | Assigned, Guest |
| View | Lake |
| Is Waterfront | Yes |
| Waterfront | Lake |
| Has Pool | No |
| Pets Allowed | No |
| Unit | Exterior Catwalk |
| Subdivision Amenities | Bike - Jog, Billiards, Clubhouse, Common Laundry, Community Room, Courtesy Bus, Elevator, Extra Storage, Exercise Room, Game Room, Library, Picnic Area, Pool, Sauna, Shuffleboard, Community Tennis Courts, Trash Chute |
| Security | Entry Card, Gate - Manned |
Interior
| Interior Features | Dome Kitchen |
|---|---|
| Appliances | Dishwasher, Disposal, Microwave, Range - Electric, Refrigerator, Smoke Detector, Water Heater - Elec |
| Heating | Central, Central Individual |
| Cooling | Ceiling Fan, Central, Central Building |
| Fireplace | No |
| # of Stories | 4 |
| Stories | 4.00 |
| Furnished | Furnished |
| Master Bedroom | Combo Tub/Shower, Separate Shower, 2 Master Baths |
Exterior
| Exterior Features | Fence, Screened Balcony |
|---|---|
| Lot Description | Public Road |
| Windows | Blinds, Sliding, Jalousie, Verticals |
| Roof | Mansard |
| Construction | CBS |
| Front Exposure | West |
Additional Information
| Date Listed | October 29th, 2025 |
|---|---|
| Days on Market | 5 |
| Zoning | AR |
| Foreclosure | No |
| Short Sale | No |
| RE / Bank Owned | No |
| HOA Fees | 824.23 |
| Parcel ID | 00424708180052085 |
Room Dimensions
| Master Bedroom | 11 x 14 |
|---|---|
| Bedroom 2 | 10 x 14 |
| Living Room | 21 x 11 |
| Kitchen | 8 x 10 |
Listing Details
| Office | Realty Home Advisors Inc |
|---|---|
| realtor1107@gmail.com |

