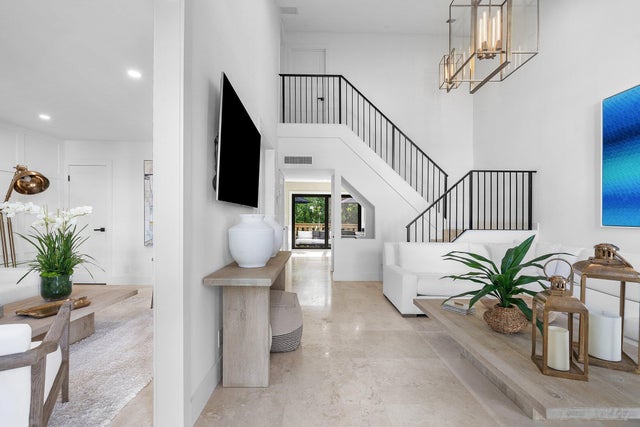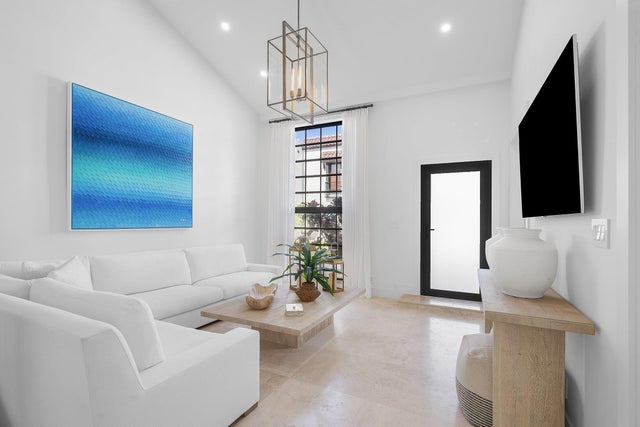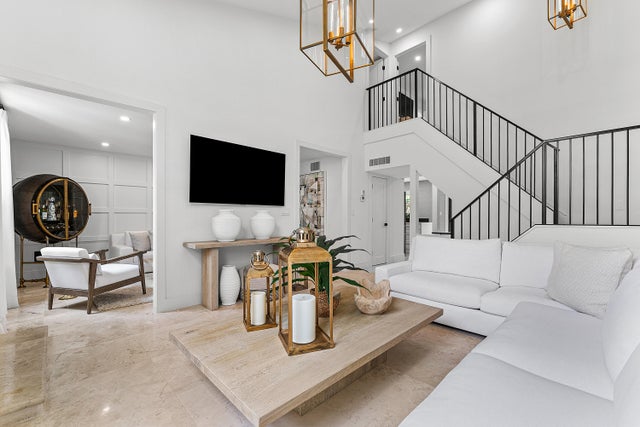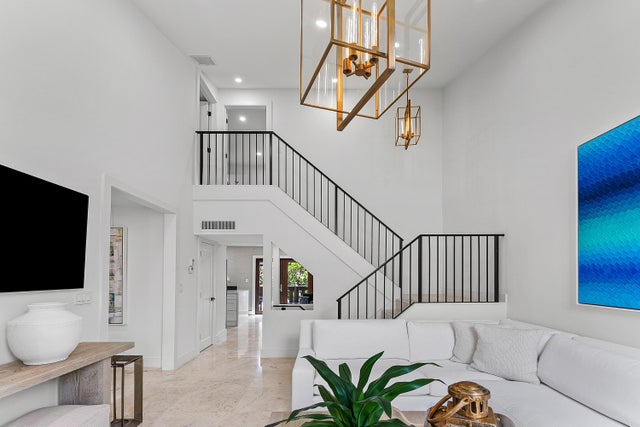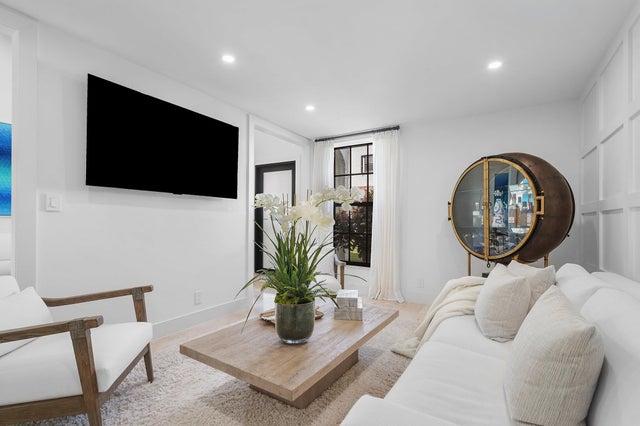About 200 S Ocean Boulevard #b133
Step into Delray Beach's chillest coastal retreat, where elevated design meets effortless beachside living. Just steps from the sand and moments to Atlantic Avenue, this residence blends warmth, style, and comfort in perfect balance.Sunlight pours through expansive windows, accentuating bright organic finishes, SOARING CEILINGS, and natural textures that create an inviting, modern coastal feel. The open living spaces flow seamlessly, with custom iron railings, timeless stone floors, and curated details that make the home feel both sophisticated and relaxed.Whether you're hosting friends, gathering with family, or unwinding after a day by the ocean, this home radiates a sense of calm and connection. The location is unmatched--directly across from the beach, walking distance toAtlantic Ave, and just a short stroll to the exclusive Seagate Beach Club. Bright. Organic. Effortlessly cool. This is coastal Delray living at its finest.
Features of 200 S Ocean Boulevard #b133
| MLS® # | RX-11136060 |
|---|---|
| USD | $1,500,000 |
| CAD | $2,110,785 |
| CNY | 元10,687,200 |
| EUR | €1,303,884 |
| GBP | £1,147,434 |
| RUB | ₽121,572,900 |
| HOA Fees | $1,608 |
| Bedrooms | 2 |
| Bathrooms | 3.00 |
| Full Baths | 2 |
| Half Baths | 1 |
| Total Square Footage | 1,292 |
| Living Square Footage | 1,292 |
| Square Footage | Tax Rolls |
| Acres | 0.00 |
| Year Built | 1974 |
| Type | Residential |
| Sub-Type | Single Family Detached |
| Restrictions | Buyer Approval, Lease OK |
| Style | Courtyard |
| Unit Floor | 0 |
| Status | New |
| HOPA | No Hopa |
| Membership Equity | No |
Community Information
| Address | 200 S Ocean Boulevard #b133 |
|---|---|
| Area | 4140 |
| Subdivision | JARDIN DEL MAR COND |
| City | Delray Beach |
| County | Palm Beach |
| State | FL |
| Zip Code | 33483 |
Amenities
| Amenities | Clubhouse, Pool |
|---|---|
| Utilities | Cable, 3-Phase Electric, Public Water |
| # of Garages | 2 |
| Is Waterfront | No |
| Waterfront | None |
| Has Pool | No |
| Pets Allowed | Yes |
| Subdivision Amenities | Clubhouse, Pool |
| Security | Gate - Manned |
Interior
| Interior Features | Ctdrl/Vault Ceilings, Cook Island, Pantry, Volume Ceiling, Walk-in Closet |
|---|---|
| Appliances | Dishwasher, Dryer, Freezer, Range - Electric, Refrigerator, Smoke Detector, Cooktop |
| Heating | Central |
| Cooling | Central |
| Fireplace | No |
| # of Stories | 2 |
| Stories | 2.00 |
| Furnished | Furniture Negotiable |
| Master Bedroom | 2 Master Baths, 2 Master Suites |
Exterior
| Exterior Features | Open Patio |
|---|---|
| Roof | Other, Concrete Tile |
| Construction | CBS, Concrete |
| Front Exposure | North |
Additional Information
| Date Listed | October 29th, 2025 |
|---|---|
| Days on Market | 6 |
| Zoning | r |
| Foreclosure | No |
| Short Sale | No |
| RE / Bank Owned | No |
| HOA Fees | 1608 |
| Parcel ID | 12434616580021330 |
| Contact Info | 772-618-3507 |
Room Dimensions
| Master Bedroom | 20 x 15 |
|---|---|
| Living Room | 15 x 15 |
| Kitchen | 15 x 18 |
Listing Details
| Office | Illustrated Properties |
|---|---|
| mikepappas@keyes.com |

