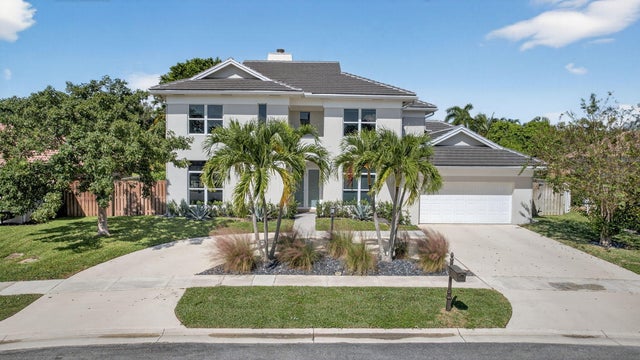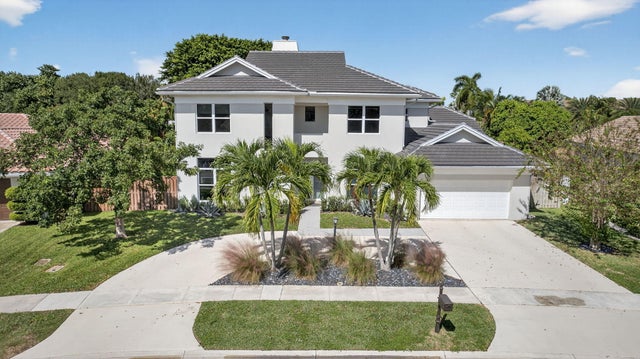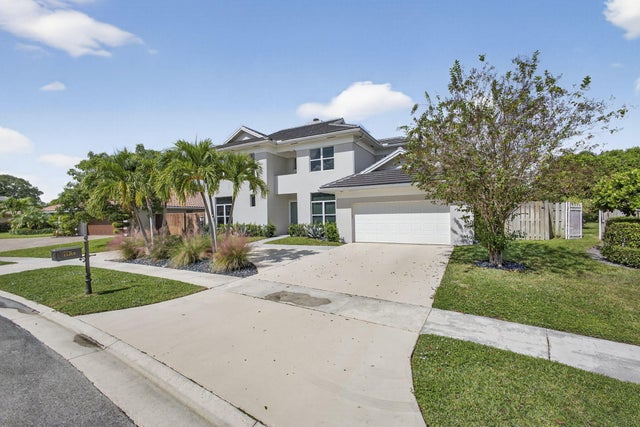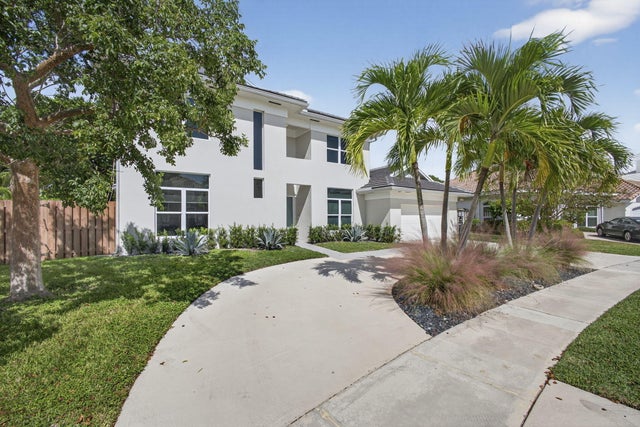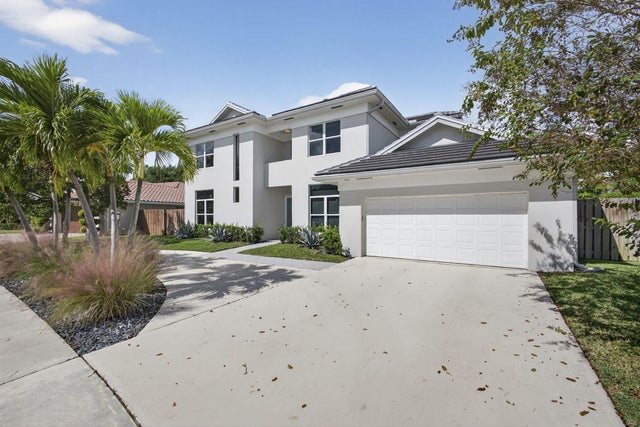About 13415 William Myers Court
Experience Elegant & Modern Living with this spectacularly Remodeled & Redesigned 5 BR+Office & Huge 2nd FL Loft & 4 Full Bath Approx. 4000 SF ''Like a Newly Built Home'' AAA Location in the Estate section of Crystal Pointe a gated community w/ ''LOW'' HOA Fees in the highly sought after''East'' PBG w /Intracoastal , Downtown Shopping District & Juno Beach all moments away & not near the Train & Highway Noise further west. True Florida Living with large outdoor newly refinished pool deck, large pool, & expansive fenced in back yard & side yards with new fencing (2023). Exterior shines with new modern stucco,fresh paint & new high-end flat-tile roof & new gutters all done in 2023. Refined & Modern Luxury Living that is finished off at 100's of 1000's less than inferior New Construction.
Features of 13415 William Myers Court
| MLS® # | RX-11136011 |
|---|---|
| USD | $1,769,900 |
| CAD | $2,466,710 |
| CNY | 元12,565,936 |
| EUR | €1,519,581 |
| GBP | £1,338,958 |
| RUB | ₽141,237,489 |
| HOA Fees | $351 |
| Bedrooms | 5 |
| Bathrooms | 4.00 |
| Full Baths | 4 |
| Total Square Footage | 4,650 |
| Living Square Footage | 3,978 |
| Square Footage | Tax Rolls |
| Acres | 0.31 |
| Year Built | 1988 |
| Type | Residential |
| Sub-Type | Single Family Detached |
| Restrictions | Buyer Approval, Lease OK w/Restrict, Maximum # Vehicles, Other |
| Style | Traditional |
| Unit Floor | 0 |
| Status | Coming Soon |
| HOPA | No Hopa |
| Membership Equity | No |
Community Information
| Address | 13415 William Myers Court |
|---|---|
| Area | 5230 |
| Subdivision | CRYSTAL POINTE 1 |
| Development | Crystal Pointe |
| City | Palm Beach Gardens |
| County | Palm Beach |
| State | FL |
| Zip Code | 33410 |
Amenities
| Amenities | Basketball, Bike - Jog, Clubhouse, Exercise Room, Pickleball, Playground, Pool, Sidewalks, Tennis |
|---|---|
| Utilities | Cable, 3-Phase Electric, Public Sewer, Public Water |
| Parking | Driveway, Garage - Attached |
| # of Garages | 2 |
| View | Garden, Pool |
| Is Waterfront | No |
| Waterfront | None |
| Has Pool | Yes |
| Pool | Inground |
| Pets Allowed | Restricted |
| Subdivision Amenities | Basketball, Bike - Jog, Clubhouse, Exercise Room, Pickleball, Playground, Pool, Sidewalks, Community Tennis Courts |
| Security | Gate - Manned |
Interior
| Interior Features | Built-in Shelves, Foyer, Laundry Tub, Split Bedroom, Volume Ceiling, Walk-in Closet |
|---|---|
| Appliances | Auto Garage Open, Dishwasher, Dryer, Microwave, Range - Electric, Refrigerator, Wall Oven, Washer, Water Heater - Elec |
| Heating | Central |
| Cooling | Central, Electric |
| Fireplace | No |
| # of Stories | 2 |
| Stories | 2.00 |
| Furnished | Unfurnished |
| Master Bedroom | Dual Sinks, Mstr Bdrm - Ground, Separate Shower |
Exterior
| Exterior Features | Covered Patio |
|---|---|
| Lot Description | 1/4 to 1/2 Acre, Private Road |
| Windows | Impact Glass |
| Roof | Flat Tile |
| Construction | CBS, Frame/Stucco |
| Front Exposure | North |
School Information
| Elementary | Dwight D. Eisenhower Elementary School |
|---|---|
| Middle | Howell L. Watkins Middle School |
| High | William T. Dwyer High School |
Additional Information
| Date Listed | October 28th, 2025 |
|---|---|
| Days on Market | 1 |
| Zoning | RS |
| Foreclosure | No |
| Short Sale | No |
| RE / Bank Owned | No |
| HOA Fees | 351 |
| Parcel ID | 00434129070000370 |
| Contact Info | 561-531-2004 |
Room Dimensions
| Master Bedroom | 22.2 x 18.3, 22 x 18 |
|---|---|
| Bedroom 2 | 14.4 x 11.5, 14 x 12 |
| Bedroom 3 | 17 x 11 |
| Bedroom 4 | 16 x 13 |
| Bedroom 5 | 15 x 12 |
| Den | 13 x 12, 14 x 12 |
| Family Room | 15 x 12, 19 x 15 |
| Living Room | 21 x 15.5 |
| Kitchen | 16 x 12, 22 x 13 |
| Loft | 21.7 x 15, 22 x 15 |
| Bonus Room | 11 x 10 |
Listing Details
| Office | The Keyes Company (PBG) |
|---|---|
| ericsain@keyes.com |

