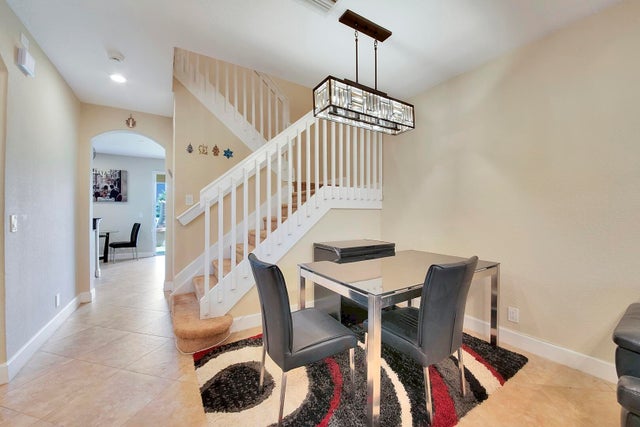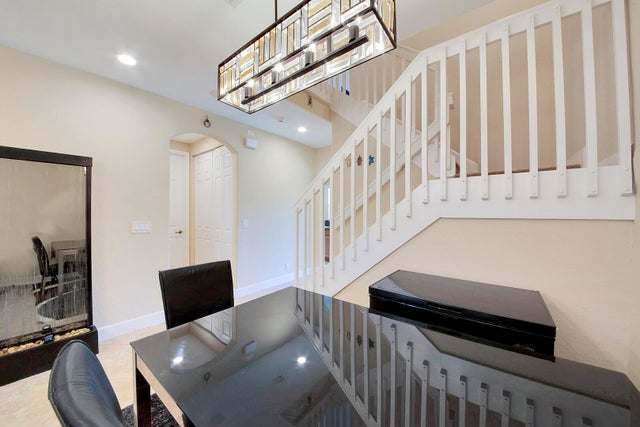About 7410 Briella Drive
Spacious and serene 3-bedroom townhouse with beautiful lake views featuring a hangover patio. This well-maintained home features tile flooring throughout and an open, airy layout perfect for comfortable living. Enjoy a peaceful primary suite with an oversized walk-in closet, luxurious jacuzzi tub, and separate shower stall. The kitchen includes appliances (2019), and the home is A/C (2019) and a brand new garage door opener (2024). Additional upgrades include security cameras for added peace of mind. Don't miss this tranquil retreat in a desirable community!
Features of 7410 Briella Drive
| MLS® # | RX-11135982 |
|---|---|
| USD | $499,000 |
| CAD | $699,189 |
| CNY | 元3,549,736 |
| EUR | €431,249 |
| GBP | £380,025 |
| RUB | ₽40,344,000 |
| HOA Fees | $500 |
| Bedrooms | 3 |
| Bathrooms | 3.00 |
| Full Baths | 2 |
| Half Baths | 1 |
| Total Square Footage | 1,826 |
| Living Square Footage | 1,826 |
| Square Footage | Tax Rolls |
| Acres | 0.00 |
| Year Built | 2007 |
| Type | Residential |
| Sub-Type | Condo or Coop |
| Restrictions | No Lease First 2 Years, No RV |
| Style | Contemporary, Townhouse |
| Unit Floor | 1 |
| Status | New |
| HOPA | No Hopa |
| Membership Equity | No |
Community Information
| Address | 7410 Briella Drive |
|---|---|
| Area | 4610 |
| Subdivision | BRIELLA 1 CONDO |
| City | Boynton Beach |
| County | Palm Beach |
| State | FL |
| Zip Code | 33437 |
Amenities
| Amenities | Clubhouse, Exercise Room |
|---|---|
| Utilities | 3-Phase Electric, Public Water |
| Parking | Garage - Attached |
| # of Garages | 1 |
| View | Lake |
| Is Waterfront | Yes |
| Waterfront | Lake |
| Has Pool | No |
| Pets Allowed | Yes |
| Subdivision Amenities | Clubhouse, Exercise Room |
| Security | TV Camera |
| Guest House | No |
Interior
| Interior Features | Walk-in Closet |
|---|---|
| Appliances | Auto Garage Open, Dishwasher, Dryer, Microwave, Range - Electric, Refrigerator, Smoke Detector, Water Heater - Elec |
| Heating | Central, Electric |
| Cooling | Ceiling Fan, Central, Electric |
| Fireplace | No |
| # of Stories | 2 |
| Stories | 2.00 |
| Furnished | Furniture Negotiable, Unfurnished |
| Master Bedroom | Separate Shower, Separate Tub, Whirlpool Spa |
Exterior
| Exterior Features | Open Patio |
|---|---|
| Windows | Impact Glass |
| Roof | Barrel |
| Construction | CBS |
| Front Exposure | North |
School Information
| Elementary | Hagen Road Elementary School |
|---|---|
| Middle | Christa Mcauliffe Middle School |
| High | Park Vista Community High School |
Additional Information
| Date Listed | October 28th, 2025 |
|---|---|
| Days on Market | 3 |
| Zoning | PUD |
| Foreclosure | No |
| Short Sale | No |
| RE / Bank Owned | No |
| HOA Fees | 500 |
| Parcel ID | 00424528140261490 |
Room Dimensions
| Master Bedroom | 14 x 13 |
|---|---|
| Living Room | 12 x 11 |
| Kitchen | 12 x 8.7 |
Listing Details
| Office | Compass Florida LLC |
|---|---|
| brokerfl@compass.com |





