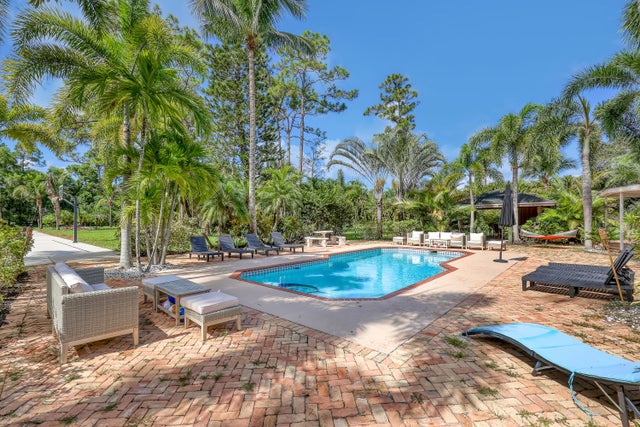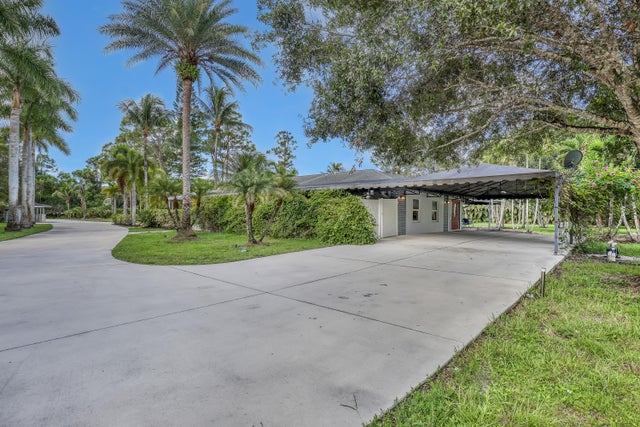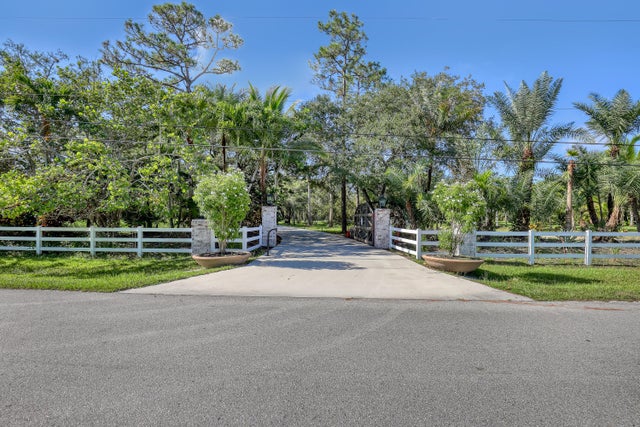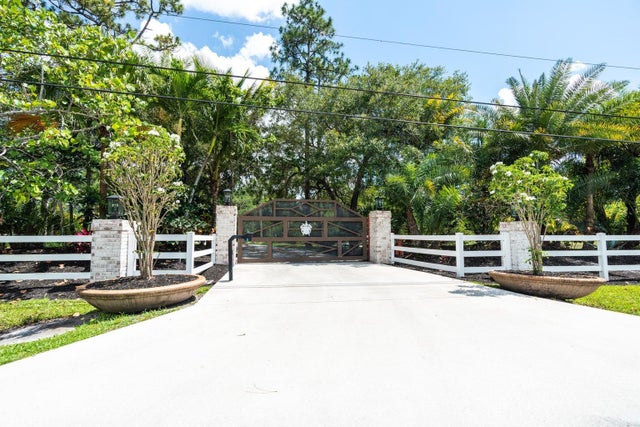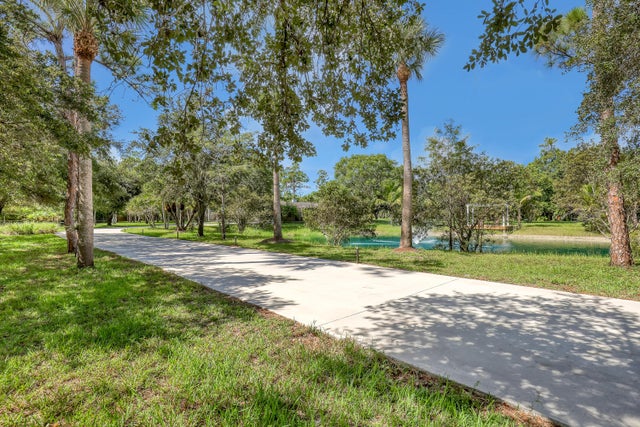About 10780 Anderson Lane
A must see one of a kind, Hidden Gem! This Estate on over 5 acres has a perfect blend of luxury, privacy & resort-style living. Main house offers 5 bdrms, 3.5 baths, chef-inspired kitchen, brick fireplace & primary suite w/ sitting room overlooking heated resort-style pool. Private guest house features 2 bdrms, 1 bath, spacious living area, game room & screened patio. Outdoor spaces include a large, covered patio, tiki hut (w/ electric), Chicago brick pavers, tranquil pond w/ fountain, gazebo & dock for sunset relaxation plus bocce & basketball court. Fully fenced yard w/ electric gate entrance, impact door & windows, propane generator & 2 covered parking areas. NO HOA. A-Rated schools. Endless Possibilities. DO NOT miss this one!
Features of 10780 Anderson Lane
| MLS® # | RX-11135936 |
|---|---|
| USD | $2,500,000 |
| CAD | $3,502,950 |
| CNY | 元17,784,250 |
| EUR | €2,160,568 |
| GBP | £1,903,935 |
| RUB | ₽202,124,250 |
| Bedrooms | 7 |
| Bathrooms | 5.00 |
| Full Baths | 4 |
| Half Baths | 1 |
| Total Square Footage | 5,454 |
| Living Square Footage | 4,626 |
| Square Footage | Tax Rolls |
| Acres | 5.27 |
| Year Built | 1979 |
| Type | Residential |
| Sub-Type | Single Family Detached |
| Restrictions | None |
| Unit Floor | 0 |
| Status | New |
| HOPA | No Hopa |
| Membership Equity | No |
Community Information
| Address | 10780 Anderson Lane |
|---|---|
| Area | 5790 |
| Subdivision | Seminole Ranches |
| City | Wellington |
| County | Palm Beach |
| State | FL |
| Zip Code | 33449 |
Amenities
| Amenities | Basketball, Bocce Ball, Game Room, None, Pool, Horses Permitted |
|---|---|
| Utilities | 3-Phase Electric, Public Water |
| Parking Spaces | 10 |
| Parking | 2+ Spaces, Carport - Attached, Covered, Drive - Circular, Driveway, RV/Boat |
| View | Garden, Pond, Pool |
| Is Waterfront | Yes |
| Waterfront | Interior Canal, Pond |
| Has Pool | Yes |
| Pool | Inground |
| Pets Allowed | Yes |
| Subdivision Amenities | Basketball, Bocce Ball, Game Room, None, Pool, Horses Permitted |
| Security | Security Sys-Owned, Security Sys-Leased |
| Guest House | Yes |
Interior
| Interior Features | Bar, Entry Lvl Lvng Area, Fireplace(s), Foyer, French Door, Cook Island, Split Bedroom, Walk-in Closet, Wet Bar |
|---|---|
| Appliances | Cooktop, Dishwasher, Dryer, Generator Hookup, Ice Maker, Microwave, Range - Electric, Refrigerator, Smoke Detector, Wall Oven, Washer, Water Heater - Elec |
| Heating | Central, Electric |
| Cooling | Ceiling Fan, Central, Electric |
| Fireplace | Yes |
| # of Stories | 1 |
| Stories | 1.00 |
| Furnished | Furniture Negotiable |
| Master Bedroom | Dual Sinks, Mstr Bdrm - Ground, Separate Shower |
Exterior
| Exterior Features | Awnings, Covered Patio, Extra Building, Fence, Open Patio, Screened Patio |
|---|---|
| Lot Description | 5 to <10 Acres |
| Windows | Awning, Impact Glass |
| Roof | Comp Shingle |
| Construction | Concrete |
| Front Exposure | South |
School Information
| Elementary | Discovery Key Elementary School |
|---|---|
| Middle | Polo Park Middle School |
| High | Dr. Joaquin Garcia High School |
Additional Information
| Date Listed | October 28th, 2025 |
|---|---|
| Days on Market | 3 |
| Zoning | AR/AGRICULTURAL |
| Foreclosure | No |
| Short Sale | No |
| RE / Bank Owned | No |
| Parcel ID | 00414436000003160 |
Room Dimensions
| Master Bedroom | 15 x 41 |
|---|---|
| Bedroom 2 | 12 x 12 |
| Bedroom 3 | 11 x 11 |
| Bedroom 4 | 12 x 11 |
| Bedroom 5 | 11 x 10 |
| Dining Room | 16 x 14 |
| Living Room | 21 x 27 |
| Kitchen | 22 x 13 |
Listing Details
| Office | Keller Williams Realty - Welli |
|---|---|
| michaelmenchise@kw.com |

