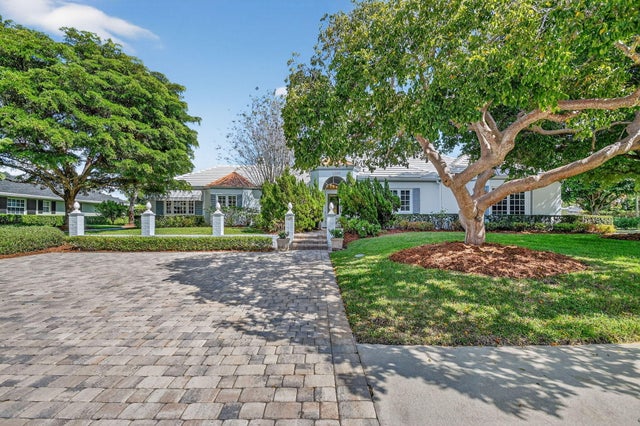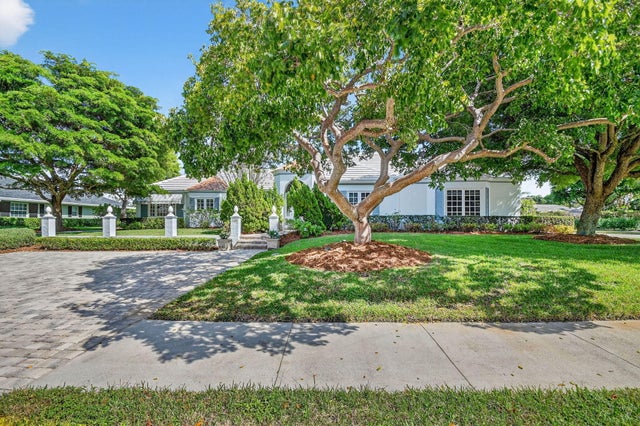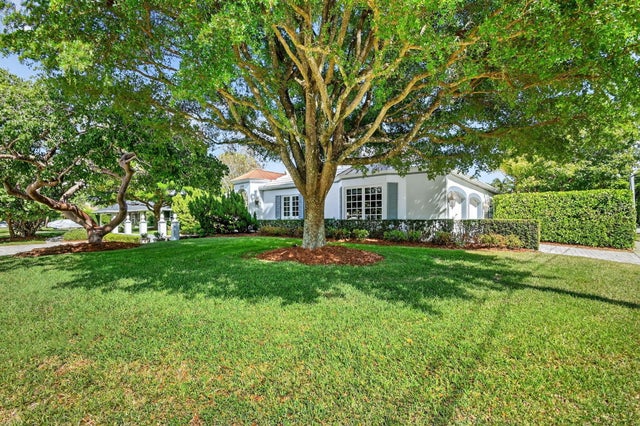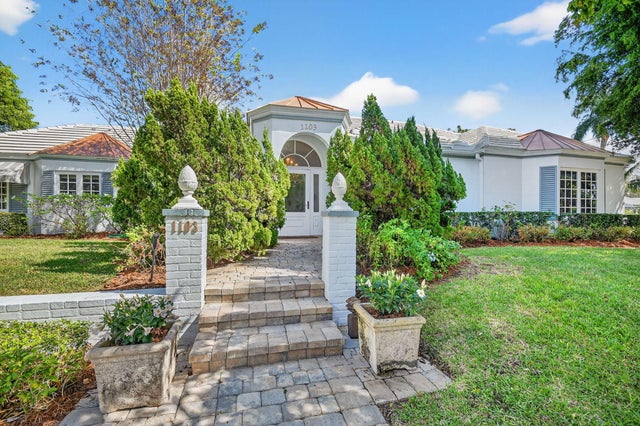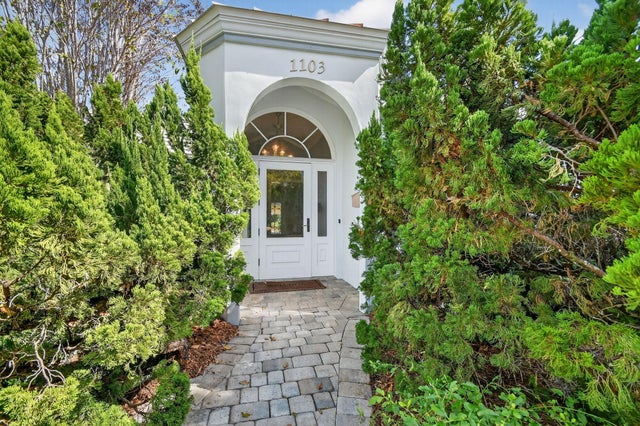About 1103 Nw 6th Avenue
STUNNING Lake Ida home situated on a corner lot with over 1/3 acre of lush, tropical landscaping and over 3,000 SF of living space. This 3 bed/3 bath beauty has been fully renovated with high-end finishes and has it all! Inside you're greeted with a neutral and calming decor that is enhanced by the White Russian oak plank flooring that runs throughout main living areas. The expertly designed kitchen is open to the living/dining areas and features custom wood cabinetry, gorgeous quartzite counters, top-of-the-line Sub-Zero/Wolf appliances with a 6-burner dual fuel range with griddle, 42'' Subzero refrigerator, and a large island with an apron sink, microwave drawer, deep drawers along with many other upgrades. The nearby den features a bar/serving area with the same cabinetry as the kitchenand 2 Subzero refrigerator drawers. Both the living and dining rooms overlook the pool and are outfitted with acoustic sound panels while the living room features a built-in media center with a home theater system. The private master suite offers a large sitting area with gorgeous travertine floors and French doors leading out to the pool. Brazilian slate floors usher you into the luxurious spa-like bath with twin walk-in closets with custom closet systems, a large shower, clawfoot tub, 2 vanities and separate water closet. One guest room is just off the foyer with pocket-door access to the newly renovated guest bath while the other guest room has a private entrance with a large bathroom, kitchen, laundry, with a door leading out to the pool. This is the perfect set-up for a live-in family member or extended stays with friends. Once outside you can relax in your very own tropical oasis. This is the ideal spot for entertaining where you can enjoy a dip in the saltwater pool then unwind in the NEW sauna, grill out or simply relax under the covered patio. There are non-slip pavers around the pool and patio, on the walking paths as well as both driveways. This exceptional home also features hurricane impact windows/doors throughout, newer ACs, a large laundry room, crown molding throughout, Plantation shutters, Italian chandelier in the foyer, tongue and groove ceilings, space-saving pocket doors, NEW water filtration system, tankless gas water heater, 2 car garage with hurricane impact doors, epoxy floor, and shelving/storage, and much more. This is a perfect location inside the most sought-after neighborhood and close to Downtown Delray, great restaurants, parks, and the beach!
Features of 1103 Nw 6th Avenue
| MLS® # | RX-11135783 |
|---|---|
| USD | $3,600,000 |
| CAD | $5,038,092 |
| CNY | 元25,558,920 |
| EUR | €3,086,356 |
| GBP | £2,701,616 |
| RUB | ₽287,997,480 |
| Bedrooms | 3 |
| Bathrooms | 3.00 |
| Full Baths | 3 |
| Total Square Footage | 4,313 |
| Living Square Footage | 3,072 |
| Square Footage | Tax Rolls |
| Acres | 0.34 |
| Year Built | 1950 |
| Type | Residential |
| Sub-Type | Single Family Detached |
| Restrictions | None |
| Style | French |
| Unit Floor | 0 |
| Status | New |
| HOPA | No Hopa |
| Membership Equity | No |
Community Information
| Address | 1103 Nw 6th Avenue |
|---|---|
| Area | 4460 |
| Subdivision | LAKE IDA GARDENS AMD PL |
| Development | LAKE IDA |
| City | Delray Beach |
| County | Palm Beach |
| State | FL |
| Zip Code | 33444 |
Amenities
| Amenities | Bike - Jog |
|---|---|
| Utilities | Gas Natural, Public Sewer, Public Water |
| Parking | 2+ Spaces, Drive - Decorative, Garage - Attached |
| # of Garages | 2 |
| View | Garden, Pool |
| Is Waterfront | No |
| Waterfront | None |
| Has Pool | Yes |
| Pool | Heated, Inground, Salt Water |
| Pets Allowed | Yes |
| Subdivision Amenities | Bike - Jog |
Interior
| Interior Features | Bar, Built-in Shelves, Closet Cabinets, Entry Lvl Lvng Area, Foyer, French Door, Cook Island, Laundry Tub, Split Bedroom, Walk-in Closet |
|---|---|
| Appliances | Auto Garage Open, Dishwasher, Disposal, Dryer, Microwave, Range - Gas, Refrigerator, Washer, Water Heater - Gas, Purifier |
| Heating | Central, Electric |
| Cooling | Ceiling Fan, Central, Electric |
| Fireplace | No |
| # of Stories | 1 |
| Stories | 1.00 |
| Furnished | Unfurnished |
| Master Bedroom | Dual Sinks, Mstr Bdrm - Ground, Mstr Bdrm - Sitting, Separate Shower, Separate Tub |
Exterior
| Exterior Features | Auto Sprinkler, Awnings, Covered Patio, Fence, Open Patio |
|---|---|
| Lot Description | 1/4 to 1/2 Acre, Corner Lot, Sidewalks |
| Windows | Arched, Blinds, Drapes, Impact Glass, Plantation Shutters, Picture, Awning |
| Roof | Flat Tile, Metal |
| Construction | CBS |
| Front Exposure | West |
School Information
| Elementary | Plumosa School of the Arts |
|---|---|
| Middle | Carver Community Middle School |
| High | Atlantic High School |
Additional Information
| Date Listed | October 28th, 2025 |
|---|---|
| Zoning | R-1-AA |
| Foreclosure | No |
| Short Sale | No |
| RE / Bank Owned | No |
| Parcel ID | 12434608020020010 |
Room Dimensions
| Master Bedroom | 20 x 19 |
|---|---|
| Bedroom 2 | 14 x 12 |
| Dining Room | 22 x 10 |
| Living Room | 21 x 13 |
| Kitchen | 16 x 8 |
Listing Details
| Office | RE/MAX Services |
|---|---|
| davidserle@remax.net |

