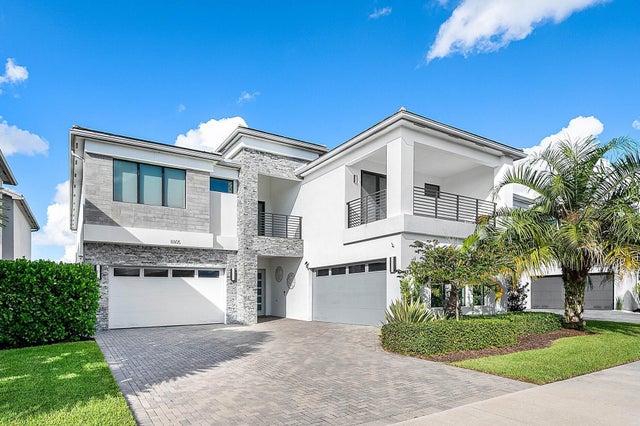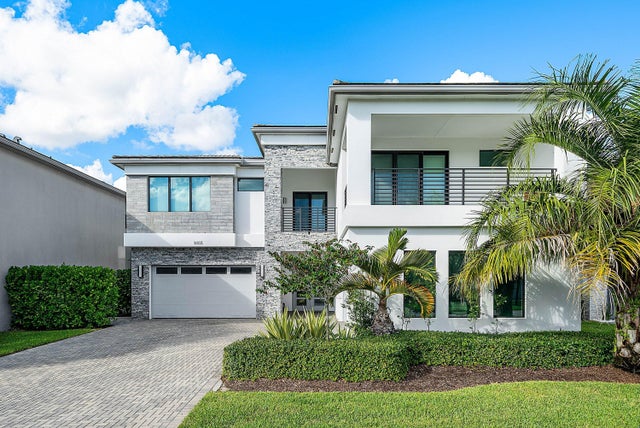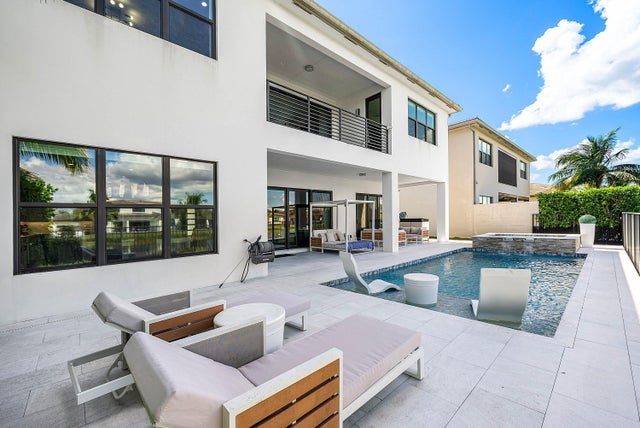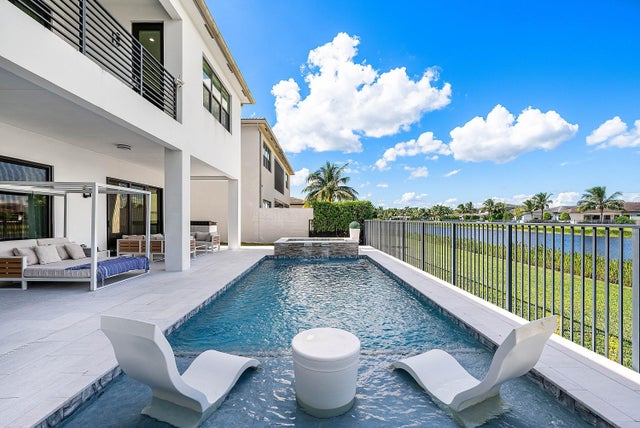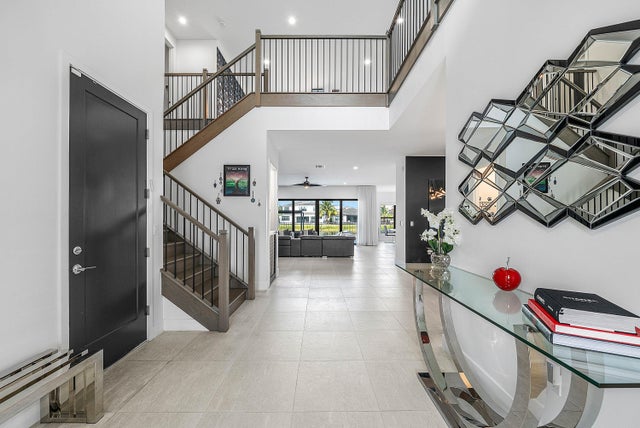About 8805 New River Falls Road
This stunning, lakefront, Maldives model with a Salt Water Pool & Spa offers the perfect blend of luxury, design & resort-style living. Ideally positioned on a premium lakefront lot, the 5-bedroom, 5.2-bath residence features an open floor plan, spacious loft & a beautifully designed outdoor area that seamlessly connects indoor & outdoor living.Built in 2020 by GL Homes, the home includes a 4-car garage & a gourmet kitchen equipped with high-end Wolf, GE, & LG appliances, a gas cooktop & custom pull-out drawers. A dedicated media room & sophisticated finishes throughout highlight the home's thoughtful design & modern upgrades.Residents of Lotus enjoy access to a 30,000 sq. ft. clubhouse with resort-style pools, a state-of-the-art fitness center, tennis & pickleball courts,indoor sports facilities, and a full calendar of social events, all within one of Boca Raton's most desirable gated communities. See floor plan in Photos
Features of 8805 New River Falls Road
| MLS® # | RX-11135768 |
|---|---|
| USD | $2,825,000 |
| CAD | $3,954,633 |
| CNY | 元20,096,768 |
| EUR | €2,439,707 |
| GBP | £2,147,240 |
| RUB | ₽226,293,235 |
| HOA Fees | $652 |
| Bedrooms | 5 |
| Bathrooms | 7.00 |
| Full Baths | 5 |
| Half Baths | 2 |
| Total Square Footage | 7,377 |
| Living Square Footage | 5,330 |
| Square Footage | Tax Rolls |
| Acres | 0.17 |
| Year Built | 2020 |
| Type | Residential |
| Sub-Type | Single Family Detached |
| Restrictions | Comercial Vehicles Prohibited, Lease OK w/Restrict, No RV |
| Style | < 4 Floors |
| Unit Floor | 0 |
| Status | New |
| HOPA | No Hopa |
| Membership Equity | No |
Community Information
| Address | 8805 New River Falls Road |
|---|---|
| Area | 4740 |
| Subdivision | Lotus |
| Development | Lotus |
| City | Boca Raton |
| County | Palm Beach |
| State | FL |
| Zip Code | 33496 |
Amenities
| Amenities | Basketball, Beach Club Available, Cabana, Cafe/Restaurant, Clubhouse, Community Room, Exercise Room, Game Room, Pickleball, Picnic Area, Playground, Pool, Sidewalks, Spa-Hot Tub, Street Lights, Tennis, Whirlpool |
|---|---|
| Utilities | Cable, Gas Natural, Public Sewer, Public Water |
| Parking | 2+ Spaces, Driveway, Garage - Attached, Street |
| # of Garages | 4 |
| View | Lake, Pool |
| Is Waterfront | Yes |
| Waterfront | Lake |
| Has Pool | Yes |
| Pool | Inground, Spa |
| Pets Allowed | Yes |
| Unit | Multi-Level |
| Subdivision Amenities | Basketball, Beach Club Available, Cabana, Cafe/Restaurant, Clubhouse, Community Room, Exercise Room, Game Room, Pickleball, Picnic Area, Playground, Pool, Sidewalks, Spa-Hot Tub, Street Lights, Community Tennis Courts, Whirlpool |
| Security | Burglar Alarm, Gate - Manned, Security Sys-Owned |
Interior
| Interior Features | Built-in Shelves, Closet Cabinets, Ctdrl/Vault Ceilings, Entry Lvl Lvng Area, Fireplace(s), Cook Island, Laundry Tub, Pantry, Split Bedroom, Upstairs Living Area, Volume Ceiling, Walk-in Closet |
|---|---|
| Appliances | Dishwasher, Disposal, Dryer, Ice Maker, Microwave, Purifier, Range - Gas, Refrigerator, Washer, Water Heater - Gas |
| Heating | Central, Electric |
| Cooling | Central, Electric |
| Fireplace | Yes |
| # of Stories | 2 |
| Stories | 2.00 |
| Furnished | Furniture Negotiable, Unfurnished |
| Master Bedroom | Mstr Bdrm - Upstairs |
Exterior
| Exterior Features | Auto Sprinkler, Covered Balcony, Open Balcony, Open Patio, Open Porch, Zoned Sprinkler |
|---|---|
| Lot Description | < 1/4 Acre |
| Windows | Impact Glass |
| Roof | Concrete Tile, Wood Truss/Raft |
| Construction | CBS |
| Front Exposure | South |
School Information
| Elementary | Whispering Pines Elementary School |
|---|---|
| Middle | Eagles Landing Middle School |
| High | Olympic Heights Community High |
Additional Information
| Date Listed | October 28th, 2025 |
|---|---|
| Days on Market | 2 |
| Zoning | AGR-PU |
| Foreclosure | No |
| Short Sale | No |
| RE / Bank Owned | No |
| HOA Fees | 652 |
| Parcel ID | 00424632040000520 |
Room Dimensions
| Master Bedroom | 16 x 18 |
|---|---|
| Bedroom 2 | 194 x 144 |
| Bedroom 3 | 155 x 188 |
| Living Room | 19 x 21 |
| Kitchen | 17 x 188 |
| Loft | 223 x 251 |
| Balcony | 188 x 87 |
Listing Details
| Office | Compass Florida LLC |
|---|---|
| brokerfl@compass.com |

