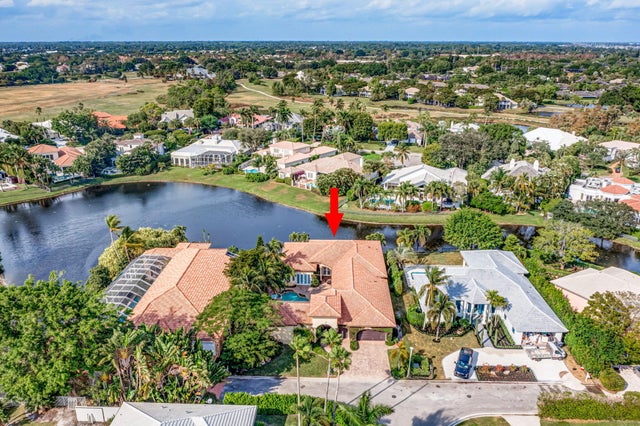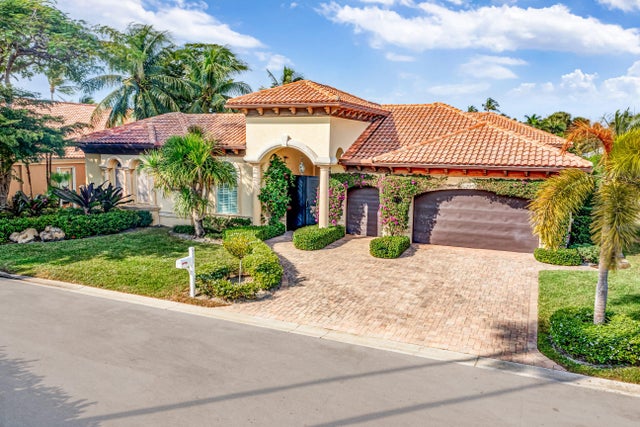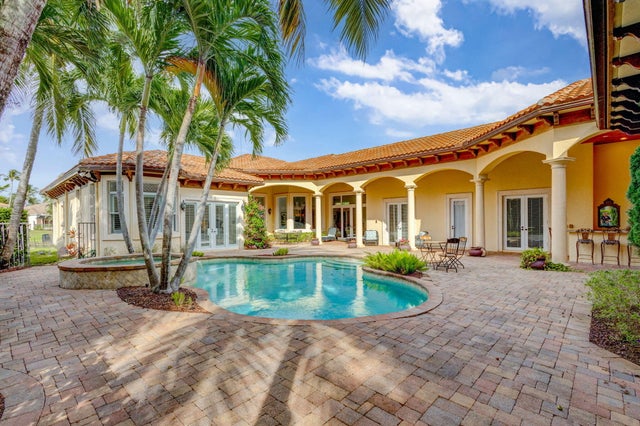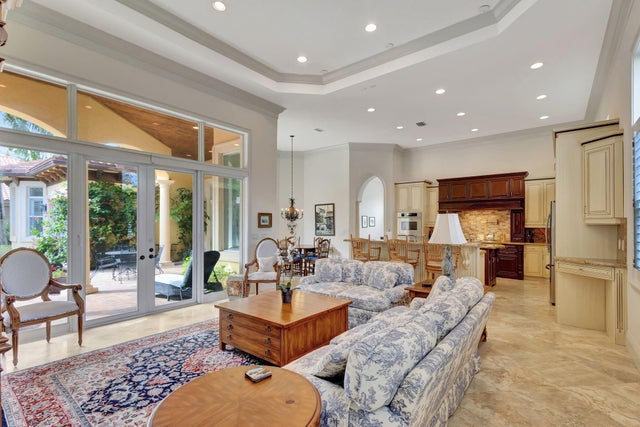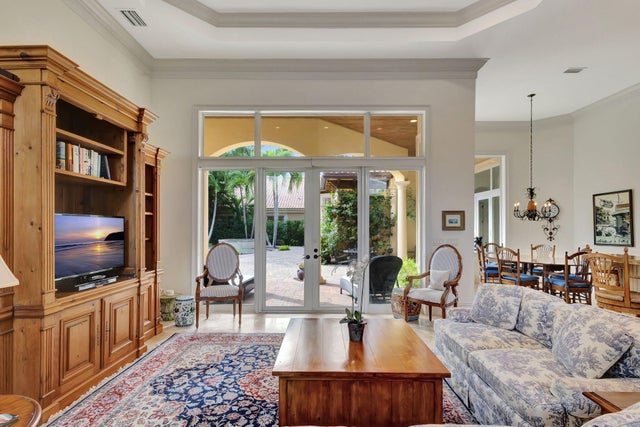About 11264 Isle Brook Court
Very Desirable Courtyard Pool Home w/3 Bedrooms, 3.5 Bath, Office/Den & 3 Car Garage in Main House w/Additional 2 Bedroom, 2 Bath Guest House w/Kitchenette. Spacious Layout Features Split Floorplan, Marble Floors, Impact Windows & Doors Throughout. Formal Living/Dining Rm, Large Chef's Kitchen w/Island, 5-Burner Gas Cooktop, Wine Cooler, Eat In Area & Adjoining Family Rm Generously Sized Master Suite w/Sitting Area, 2 Walk In Closets, His & Her Large Master Bath w/Shared Walk In Shower & Jacuzzi Tub. All Rooms Open to Expansive Newly Resurfaced Pool/Spa/Patio w/Summer Kitchen. Home Situated on 1/3 acre w/Picturesque Lake Views Experience the Elegance, Comfort & Unmatched Charm in Prestigious Palm Beach Polo Club Conveniently located Near Horse Show, Restaurants & Shopping in Wellington
Features of 11264 Isle Brook Court
| MLS® # | RX-11135764 |
|---|---|
| USD | $2,650,000 |
| CAD | $3,713,127 |
| CNY | 元18,851,305 |
| EUR | €2,290,202 |
| GBP | £2,018,171 |
| RUB | ₽214,251,705 |
| HOA Fees | $367 |
| Bedrooms | 4 |
| Bathrooms | 6.00 |
| Full Baths | 5 |
| Half Baths | 1 |
| Total Square Footage | 5,660 |
| Living Square Footage | 4,252 |
| Square Footage | Tax Rolls |
| Acres | 0.33 |
| Year Built | 2006 |
| Type | Residential |
| Sub-Type | Single Family Detached |
| Restrictions | Buyer Approval, Comercial Vehicles Prohibited, Interview Required, No RV |
| Style | Courtyard, Mediterranean |
| Unit Floor | 0 |
| Status | New |
| HOPA | No Hopa |
| Membership Equity | No |
Community Information
| Address | 11264 Isle Brook Court |
|---|---|
| Area | 5520 |
| Subdivision | BROOKSIDE 3 |
| Development | Palm Beach Polo |
| City | Wellington |
| County | Palm Beach |
| State | FL |
| Zip Code | 33414 |
Amenities
| Amenities | Bike - Jog, Cafe/Restaurant, Exercise Room, Pool, Sidewalks, Street Lights, Tennis, Dog Park |
|---|---|
| Utilities | Cable, 3-Phase Electric, Public Sewer, Public Water, Underground, Gas Bottle |
| Parking | 2+ Spaces, Drive - Decorative, Driveway, Garage - Attached, Vehicle Restrictions |
| # of Garages | 3 |
| View | Lake, Pool |
| Is Waterfront | Yes |
| Waterfront | Lake |
| Has Pool | Yes |
| Pool | Equipment Included, Inground, Spa |
| Pets Allowed | Yes |
| Subdivision Amenities | Bike - Jog, Cafe/Restaurant, Exercise Room, Pool, Sidewalks, Street Lights, Community Tennis Courts, Dog Park |
| Security | Gate - Manned, Security Patrol, Security Sys-Owned |
| Guest House | Yes |
Interior
| Interior Features | Built-in Shelves, Entry Lvl Lvng Area, Foyer, French Door, Cook Island, Laundry Tub, Pantry, Roman Tub, Split Bedroom, Volume Ceiling, Walk-in Closet |
|---|---|
| Appliances | Auto Garage Open, Central Vacuum, Cooktop, Dishwasher, Disposal, Dryer, Ice Maker, Microwave, Range - Gas, Refrigerator, Smoke Detector, Washer, Washer/Dryer Hookup, Water Heater - Gas |
| Heating | Central, Electric, Zoned |
| Cooling | Ceiling Fan, Central, Electric |
| Fireplace | No |
| # of Stories | 1 |
| Stories | 1.00 |
| Furnished | Furniture Negotiable, Unfurnished |
| Master Bedroom | Dual Sinks, Mstr Bdrm - Ground, Mstr Bdrm - Sitting, Separate Shower, Separate Tub, Bidet, 2 Master Baths |
Exterior
| Exterior Features | Auto Sprinkler, Covered Patio, Extra Building, Fence, Open Patio, Summer Kitchen |
|---|---|
| Lot Description | 1/4 to 1/2 Acre, Paved Road |
| Windows | Blinds, Impact Glass, Plantation Shutters, Bay Window, Arched |
| Roof | Barrel |
| Construction | CBS, Frame/Stucco |
| Front Exposure | South |
School Information
| Elementary | Elbridge Gale Elementary School |
|---|---|
| Middle | Polo Park Middle School |
| High | Wellington High School |
Additional Information
| Date Listed | October 28th, 2025 |
|---|---|
| Days on Market | 2 |
| Zoning | WELL_P |
| Foreclosure | No |
| Short Sale | No |
| RE / Bank Owned | No |
| HOA Fees | 367 |
| Parcel ID | 73414414290000090 |
Room Dimensions
| Master Bedroom | 20 x 19 |
|---|---|
| Bedroom 2 | 13 x 12 |
| Bedroom 3 | 13 x 13 |
| Bedroom 4 | 13 x 12 |
| Den | 14 x 14 |
| Dining Room | 14 x 13 |
| Family Room | 19 x 18 |
| Living Room | 16 x 16 |
| Kitchen | 15 x 14 |
| Bonus Room | 14 x 11 |
Listing Details
| Office | Illustrated Properties LLC (Co |
|---|---|
| virginia@ipre.com |

