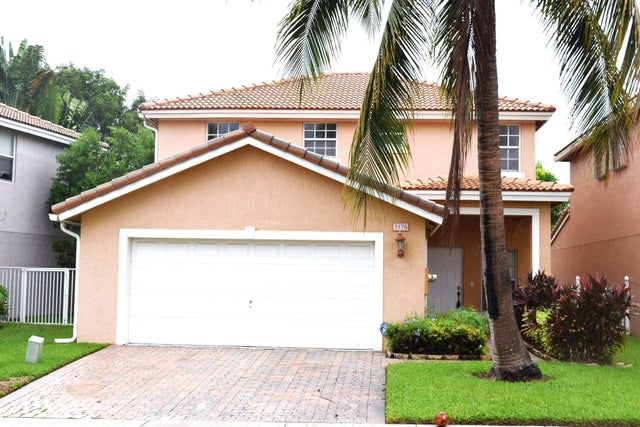About 3176 Turtle Cove
Wonderful property in moving condition with beautiful lake waterfront view from the kitchen, dining room and Master Bedroom area, 3 Bedroom 2.5 bath tile throughout on the first floor, kitchen with all new stainless steal appliances and A/C installed in 2024, carpet in the second floor , walking closet in the master bedroom , tray ceiling. Roof just inspected by a License Roofing Company confirming life expectancy. Liberty Isles gated community, with low HOA. Amenities include: Clubhouse, large pool, spa, fitness center, tennis courts, kids playground you must see to appreciate
Features of 3176 Turtle Cove
| MLS® # | RX-11135731 |
|---|---|
| USD | $519,000 |
| CAD | $726,330 |
| CNY | 元3,690,324 |
| EUR | €445,585 |
| GBP | £389,202 |
| RUB | ₽41,132,878 |
| HOA Fees | $231 |
| Bedrooms | 3 |
| Bathrooms | 3.00 |
| Full Baths | 2 |
| Half Baths | 1 |
| Total Square Footage | 2,590 |
| Living Square Footage | 2,004 |
| Square Footage | Tax Rolls |
| Acres | 0.10 |
| Year Built | 2004 |
| Type | Residential |
| Sub-Type | Single Family Detached |
| Restrictions | Buyer Approval, Comercial Vehicles Prohibited, Lease OK w/Restrict |
| Style | Contemporary |
| Unit Floor | 0 |
| Status | New |
| HOPA | No Hopa |
| Membership Equity | No |
Community Information
| Address | 3176 Turtle Cove |
|---|---|
| Area | 5580 |
| Subdivision | LIBERTY ISLES |
| City | West Palm Beach |
| County | Palm Beach |
| State | FL |
| Zip Code | 33411 |
Amenities
| Amenities | Basketball, Exercise Room, Playground, Street Lights, Tennis |
|---|---|
| Utilities | 3-Phase Electric, Public Sewer, Public Water, Water Available |
| Parking | Driveway, Garage - Attached |
| # of Garages | 2 |
| View | Lake |
| Is Waterfront | Yes |
| Waterfront | Lake |
| Has Pool | No |
| Pets Allowed | Yes |
| Subdivision Amenities | Basketball, Exercise Room, Playground, Street Lights, Community Tennis Courts |
| Security | Gate - Manned |
| Guest House | No |
Interior
| Interior Features | Entry Lvl Lvng Area, Cook Island, Split Bedroom, Walk-in Closet |
|---|---|
| Appliances | Auto Garage Open, Dishwasher, Microwave, Range - Electric, Refrigerator |
| Heating | Electric, Central Individual |
| Cooling | Electric, Central Individual |
| Fireplace | No |
| # of Stories | 2 |
| Stories | 2.00 |
| Furnished | Unfurnished |
| Master Bedroom | Dual Sinks, Mstr Bdrm - Upstairs, Separate Shower |
Exterior
| Exterior Features | Fence |
|---|---|
| Lot Description | < 1/4 Acre |
| Windows | Blinds |
| Roof | Barrel |
| Construction | CBS |
| Front Exposure | East |
Additional Information
| Date Listed | October 27th, 2025 |
|---|---|
| Days on Market | 1 |
| Zoning | RPD(ci |
| Foreclosure | No |
| Short Sale | No |
| RE / Bank Owned | No |
| HOA Fees | 231 |
| Parcel ID | 74424315080000900 |
Room Dimensions
| Master Bedroom | 16 x 12 |
|---|---|
| Bedroom 2 | 12 x 11 |
| Bedroom 3 | 11 x 11 |
| Dining Room | 11 x 9 |
| Family Room | 18 x 14 |
| Living Room | 16 x 14 |
| Kitchen | 13 x 12 |
Listing Details
| Office | United Realty Group, Inc |
|---|---|
| pbrownell@urgfl.com |

