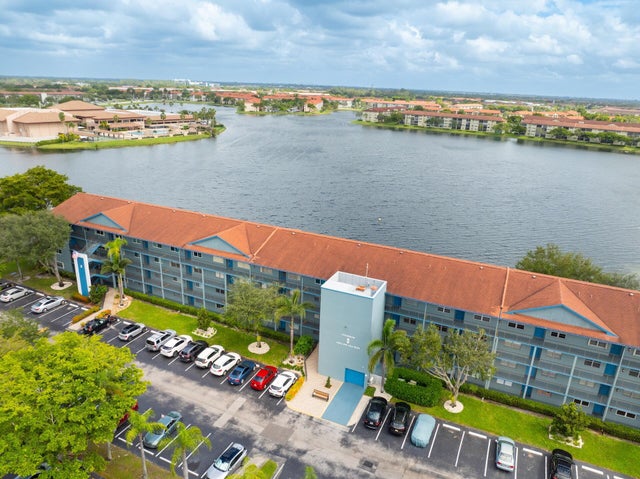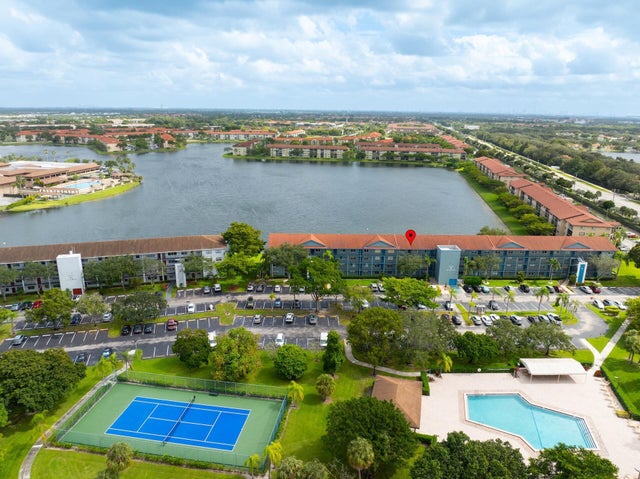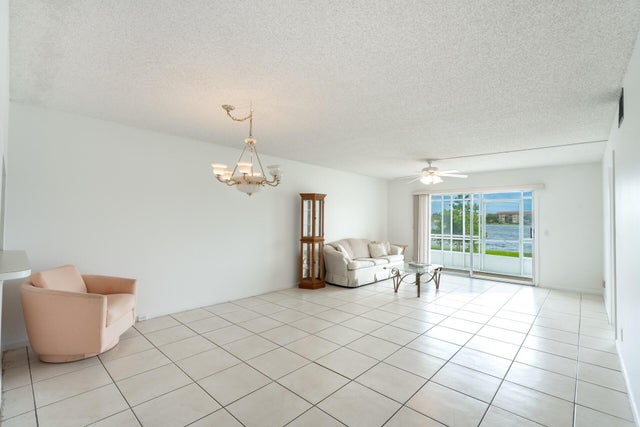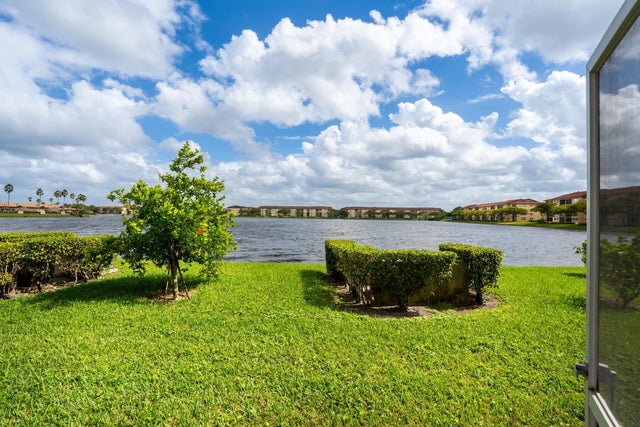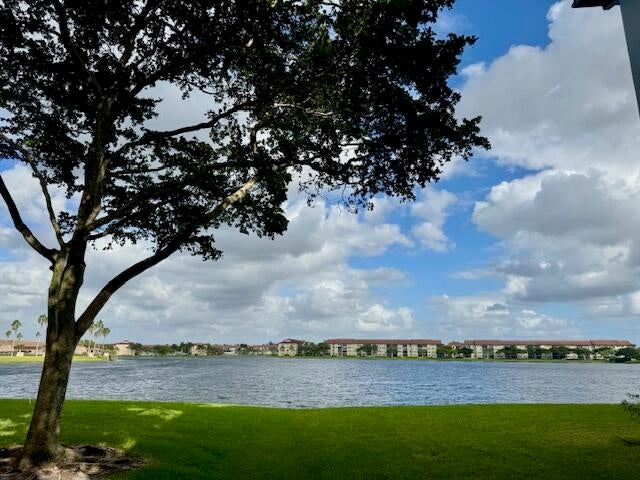About 1501 Sw 134th Way #105d
Highly desirable ground-floor 2BR/2BA condo in a serene lakefront setting! Wake up to tranquil water views from the living room, primary suite & screened patio, perfect for relaxing or entertaining. Enjoy 1st Floor convenience with no stairs and easy access to your assigned parking space plus ample guest parking. Interior highlights include neutral tile floors throughout, a spacious walk-in closet, eat-in kitchen, in-unit washer/dryer, fresh paint & full accordion shutters for peace of mind. Century Village 55+ offers resort-style amenities: indoor/outdoor pools, tennis, golf, fitness center, state-of-the-art clubhouse, theater, and shuttle service to shopping and dining. Gated community provides the ultimate active lifestyle, ideally located near major highways, restaurants, and malls.
Features of 1501 Sw 134th Way #105d
| MLS® # | RX-11135616 |
|---|---|
| USD | $199,900 |
| CAD | $278,601 |
| CNY | 元1,419,250 |
| EUR | €171,628 |
| GBP | £151,228 |
| RUB | ₽15,951,960 |
| HOA Fees | $698 |
| Bedrooms | 2 |
| Bathrooms | 2.00 |
| Full Baths | 2 |
| Total Square Footage | 1,192 |
| Living Square Footage | 1,192 |
| Square Footage | Tax Rolls |
| Acres | 0.00 |
| Year Built | 1987 |
| Type | Residential |
| Sub-Type | Condo or Coop |
| Style | < 4 Floors |
| Unit Floor | 1 |
| Status | New |
| HOPA | Yes-Verified |
| Membership Equity | No |
Community Information
| Address | 1501 Sw 134th Way #105d |
|---|---|
| Area | 3180 |
| Subdivision | CENTURY VILLAGE |
| Development | Century Village |
| City | Pembroke Pines |
| County | Broward |
| State | FL |
| Zip Code | 33027 |
Amenities
| Amenities | Bike - Jog, Billiards, Clubhouse, Elevator, Internet Included, Pickleball, Pool, Sidewalks, Spa-Hot Tub, Tennis, Trash Chute, Library, Courtesy Bus, Fitness Trail |
|---|---|
| Utilities | Cable, 3-Phase Electric, Public Sewer, Public Water |
| Parking | Assigned, Guest |
| View | Lake |
| Is Waterfront | Yes |
| Waterfront | Lake |
| Has Pool | No |
| Pets Allowed | No |
| Unit | Exterior Catwalk |
| Subdivision Amenities | Bike - Jog, Billiards, Clubhouse, Elevator, Internet Included, Pickleball, Pool, Sidewalks, Spa-Hot Tub, Community Tennis Courts, Trash Chute, Library, Courtesy Bus, Fitness Trail |
| Security | Gate - Manned, Security Patrol |
Interior
| Interior Features | Foyer, Pantry, Walk-in Closet |
|---|---|
| Appliances | Dishwasher, Dryer, Range - Electric, Refrigerator, Storm Shutters, Washer, Water Heater - Elec |
| Heating | Central, Electric |
| Cooling | Central, Electric |
| Fireplace | No |
| # of Stories | 4 |
| Stories | 4.00 |
| Furnished | Unfurnished |
| Master Bedroom | Separate Shower |
Exterior
| Exterior Features | Covered Patio, Screened Patio, Shutters |
|---|---|
| Lot Description | Sidewalks, Zero Lot |
| Windows | Sliding |
| Construction | CBS |
| Front Exposure | West |
School Information
| Elementary | Lakeside Elementary School |
|---|---|
| Middle | Walter C. Young Middle School |
| High | Charles W Flanagan High School |
Additional Information
| Date Listed | October 27th, 2025 |
|---|---|
| Days on Market | 3 |
| Zoning | (R-MF) |
| Foreclosure | No |
| Short Sale | No |
| RE / Bank Owned | No |
| HOA Fees | 698 |
| Parcel ID | 514014bb0050 |
Room Dimensions
| Master Bedroom | 15.9 x 11.8 |
|---|---|
| Bedroom 2 | 9.9 x 11.8 |
| Living Room | 24.1 x 14.5 |
| Kitchen | 13.5 x 9.19 |
| Patio | 6 x 14.4 |
Listing Details
| Office | Capital Homes Inc |
|---|---|
| sflcapitalhomes@gmail.com |

