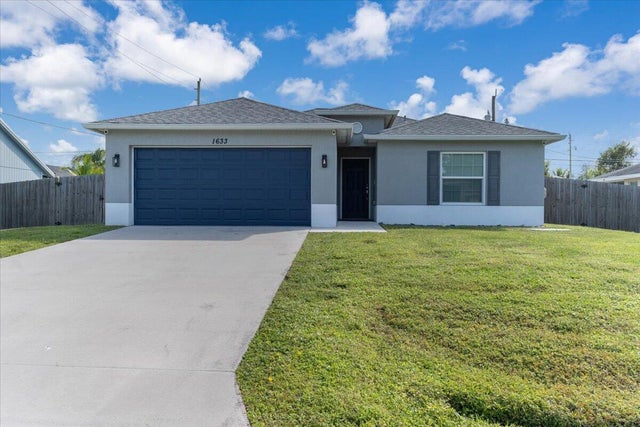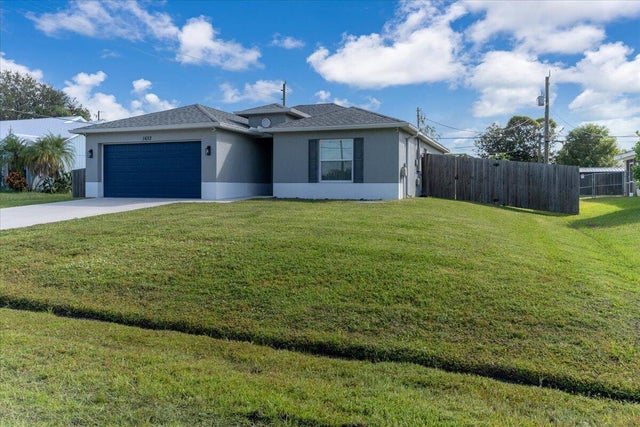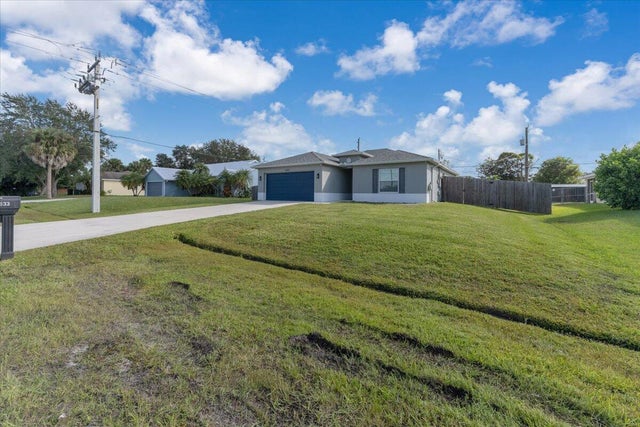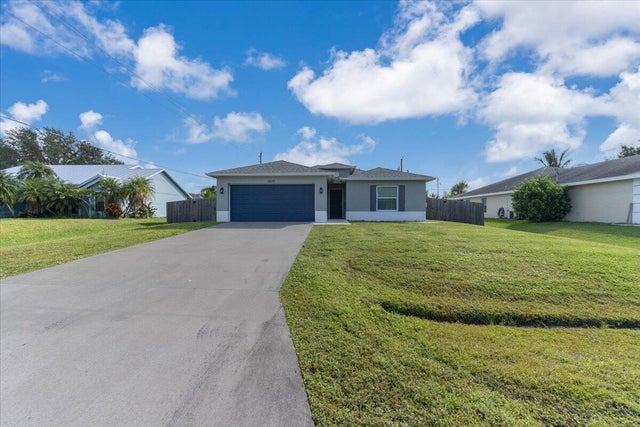About 1633 Sw Diamond Street
Bright, spacious, updated 4/2 no HOA single family home in Port Saint Lucie! Modern finishes with stainless appliances, luxury vinyl flooring, impact glass and doors, screened patio and fully fenced yard. 2 car garage with LED lighting and freshly epoxy-finished floor. Convenient to 95 and Turnpike, close to Port Saint Lucie's main roads to access shopping, dining, and entertainment.
Features of 1633 Sw Diamond Street
| MLS® # | RX-11135591 |
|---|---|
| USD | $474,900 |
| CAD | $665,420 |
| CNY | 元3,378,296 |
| EUR | €410,421 |
| GBP | £361,671 |
| RUB | ₽38,395,523 |
| Bedrooms | 4 |
| Bathrooms | 2.00 |
| Full Baths | 2 |
| Total Square Footage | 2,358 |
| Living Square Footage | 1,820 |
| Square Footage | Tax Rolls |
| Acres | 0.23 |
| Year Built | 2019 |
| Type | Residential |
| Sub-Type | Single Family Detached |
| Restrictions | None |
| Unit Floor | 0 |
| Status | New |
| HOPA | No Hopa |
| Membership Equity | No |
Community Information
| Address | 1633 Sw Diamond Street |
|---|---|
| Area | 7130 |
| Subdivision | PORT ST LUCIE SECTION 20 |
| City | Port Saint Lucie |
| County | St. Lucie |
| State | FL |
| Zip Code | 34953 |
Amenities
| Amenities | Park, Street Lights |
|---|---|
| Utilities | 3-Phase Electric, Public Sewer, Public Water |
| Parking | Driveway, Garage - Attached, Street |
| # of Garages | 2 |
| Is Waterfront | No |
| Waterfront | None |
| Has Pool | No |
| Pets Allowed | Yes |
| Subdivision Amenities | Park, Street Lights |
Interior
| Interior Features | Bar, Cook Island, Pantry, Split Bedroom, Volume Ceiling, Walk-in Closet |
|---|---|
| Appliances | Dishwasher, Disposal, Dryer, Fire Alarm, Freezer, Microwave, Range - Electric, Refrigerator, Washer |
| Heating | Central |
| Cooling | Central |
| Fireplace | No |
| # of Stories | 1 |
| Stories | 1.00 |
| Furnished | Furniture Negotiable |
| Master Bedroom | None |
Exterior
| Exterior Features | Fence, Screened Patio |
|---|---|
| Lot Description | < 1/4 Acre |
| Windows | Blinds |
| Roof | Comp Shingle |
| Construction | Block, CBS, Concrete |
| Front Exposure | West |
Additional Information
| Date Listed | October 27th, 2025 |
|---|---|
| Days on Market | 4 |
| Zoning | RS-2PS |
| Foreclosure | No |
| Short Sale | No |
| RE / Bank Owned | No |
| Parcel ID | 342059500100001 |
Room Dimensions
| Master Bedroom | 14.6 x 14 |
|---|---|
| Living Room | 21.8 x 18.2 |
| Kitchen | 11 x 10.2 |
Listing Details
| Office | Kozlowski Executive Prop Inc |
|---|---|
| ekozlowski@keprealty.com |





