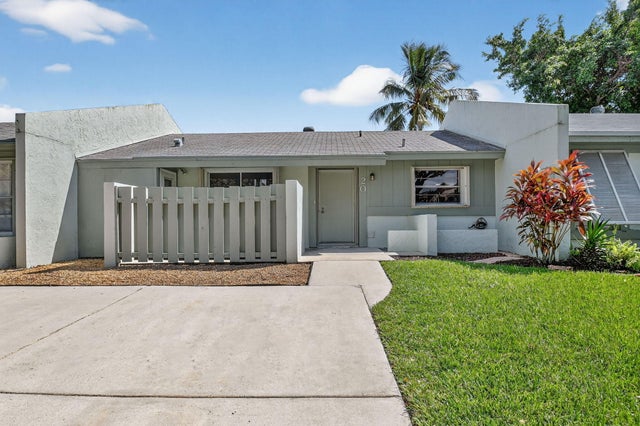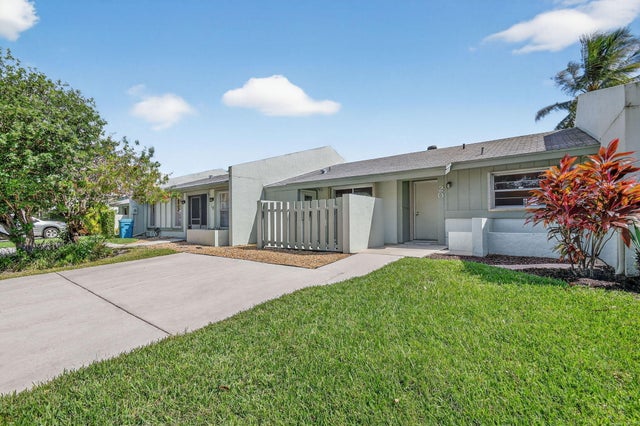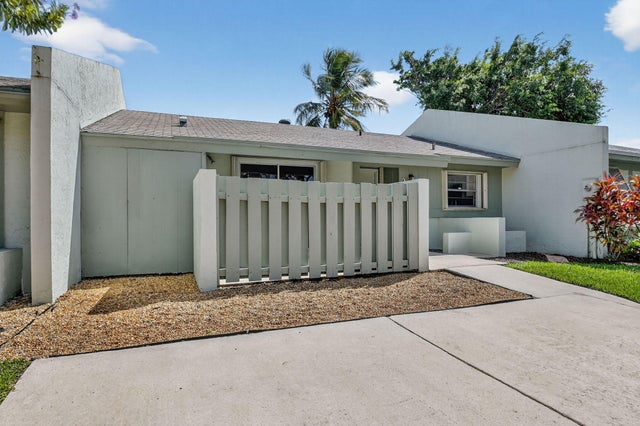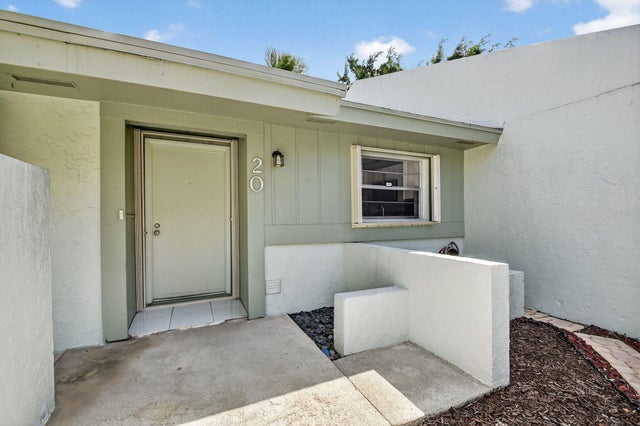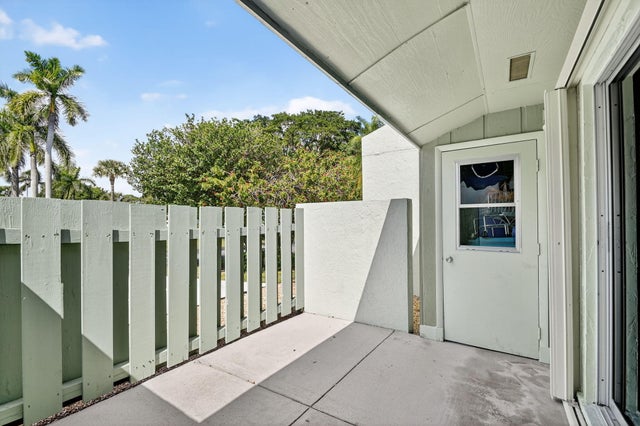About 20 Camden Lane
Direct lake front 2/2 villa. Walk into an amazing view from the living area. All age friendly Boynton Lake neighborhood offers 2 pools - tennis- great heart trail & more!Vaulted ceilings-enclosed patio - low HOA. Rare & charming home - make it yours!
Features of 20 Camden Lane
| MLS® # | RX-11135531 |
|---|---|
| USD | $350,000 |
| CAD | $487,795 |
| CNY | 元2,484,930 |
| EUR | €300,499 |
| GBP | £264,781 |
| RUB | ₽27,929,895 |
| HOA Fees | $375 |
| Bedrooms | 2 |
| Bathrooms | 2.00 |
| Full Baths | 2 |
| Total Square Footage | 1,258 |
| Living Square Footage | 1,038 |
| Square Footage | Tax Rolls |
| Acres | 0.08 |
| Year Built | 1983 |
| Type | Residential |
| Sub-Type | Townhouse / Villa / Row |
| Restrictions | Buyer Approval, No Boat, No Lease First 2 Years, No RV |
| Style | Villa |
| Unit Floor | 0 |
| Status | New |
| HOPA | No Hopa |
| Membership Equity | No |
Community Information
| Address | 20 Camden Lane |
|---|---|
| Area | 4410 |
| Subdivision | BOYNTON LAKES 1 |
| Development | VILLAS AT BOYNTON LAKES |
| City | Boynton Beach |
| County | Palm Beach |
| State | FL |
| Zip Code | 33426 |
Amenities
| Amenities | Clubhouse, Pickleball, Pool, Tennis |
|---|---|
| Utilities | Public Sewer, Public Water |
| Parking | 2+ Spaces |
| View | Garden, Lake |
| Is Waterfront | Yes |
| Waterfront | Lake |
| Has Pool | No |
| Pets Allowed | Yes |
| Subdivision Amenities | Clubhouse, Pickleball, Pool, Community Tennis Courts |
Interior
| Interior Features | Ctdrl/Vault Ceilings, Split Bedroom, Walk-in Closet |
|---|---|
| Appliances | Dishwasher, Microwave, Range - Electric, Refrigerator, Washer |
| Heating | Central, Electric |
| Cooling | Central, Electric |
| Fireplace | No |
| # of Stories | 1 |
| Stories | 1.00 |
| Furnished | Unfurnished |
| Master Bedroom | Separate Shower |
Exterior
| Exterior Features | Covered Patio, Fence, Open Porch |
|---|---|
| Lot Description | < 1/4 Acre |
| Windows | Sliding |
| Roof | Comp Shingle |
| Construction | CBS |
| Front Exposure | North |
School Information
| Elementary | Freedom Shores Elementary School |
|---|---|
| Middle | Congress Community Middle School |
| High | Santaluces Community High |
Additional Information
| Date Listed | October 27th, 2025 |
|---|---|
| Days on Market | 2 |
| Zoning | PUD(ci |
| Foreclosure | No |
| Short Sale | No |
| RE / Bank Owned | No |
| HOA Fees | 375 |
| Parcel ID | 08434508030120060 |
Room Dimensions
| Master Bedroom | 20 x 16 |
|---|---|
| Bedroom 2 | 11 x 10 |
| Dining Room | 12 x 10 |
| Living Room | 20 x 15 |
| Kitchen | 12 x 10 |
| Patio | 16 x 10 |
Listing Details
| Office | RE/MAX Services |
|---|---|
| davidserle@remax.net |

