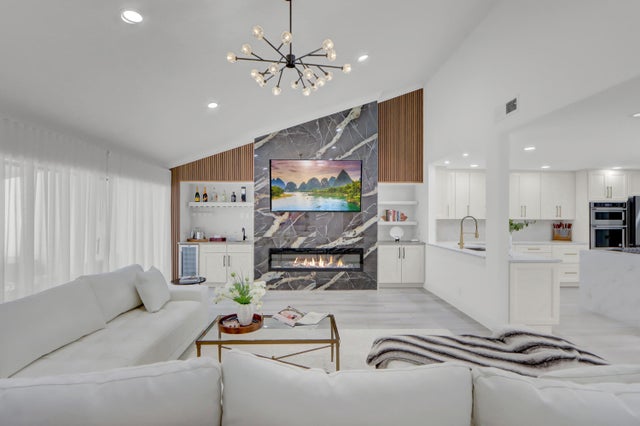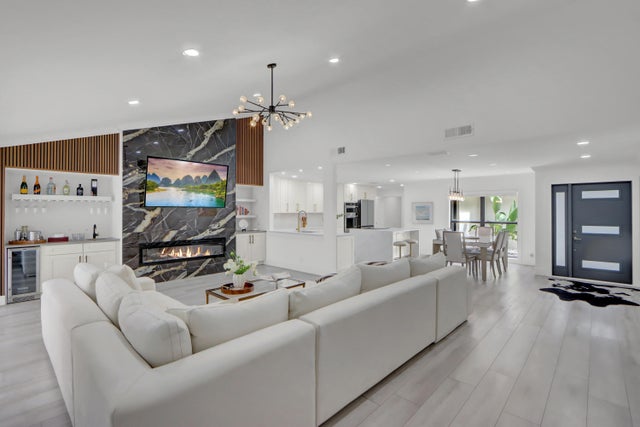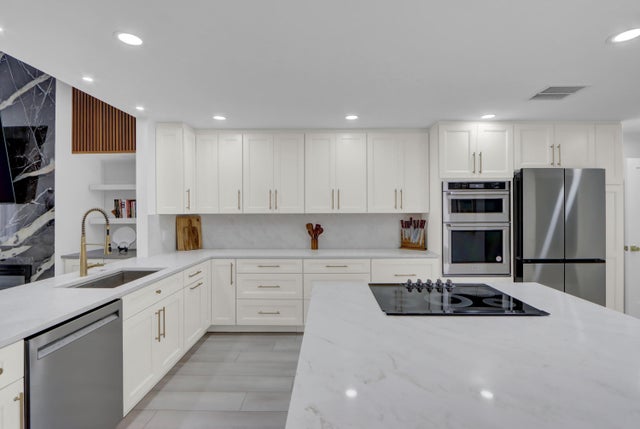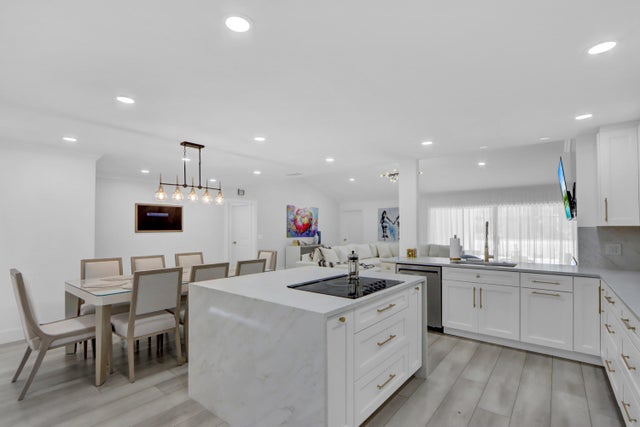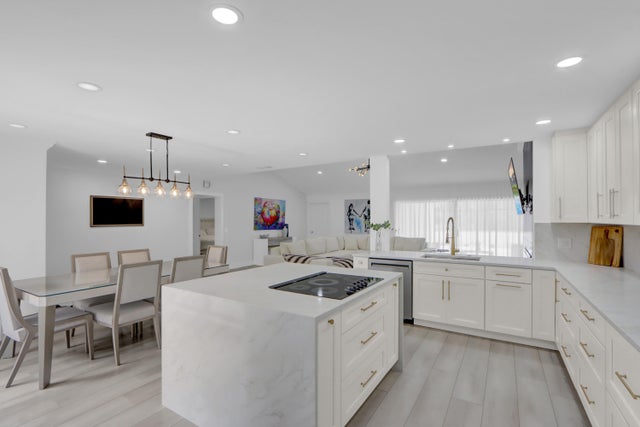Features of 39 Edinburgh Drive
| MLS® # | RX-11135499 |
|---|---|
| USD | $1,075,000 |
| CAD | $1,504,430 |
| CNY | 元7,632,178 |
| EUR | €921,620 |
| GBP | £806,733 |
| RUB | ₽85,999,248 |
| HOA Fees | $600 |
| Bedrooms | 3 |
| Bathrooms | 2.00 |
| Full Baths | 2 |
| Total Square Footage | 2,638 |
| Living Square Footage | 2,003 |
| Square Footage | Tax Rolls |
| Acres | 0.10 |
| Year Built | 1982 |
| Type | Residential |
| Sub-Type | Single Family Detached |
| Restrictions | None |
| Style | Contemporary, Townhouse |
| Unit Floor | 0 |
| Status | New |
| HOPA | No Hopa |
| Membership Equity | No |
Community Information
| Address | 39 Edinburgh Drive |
|---|---|
| Area | 7730 |
| Subdivision | PGA RESORT COMMUNITY OF TOWNHOMES OF MARLWOOD |
| City | Palm Beach Gardens |
| County | Palm Beach |
| State | FL |
| Zip Code | 33418 |
Amenities
| Amenities | Basketball, Cafe/Restaurant, Clubhouse, Golf Course, Park, Playground, Pool, Sidewalks, Street Lights, Tennis |
|---|---|
| Utilities | Public Sewer, Public Water |
| Parking | Garage - Attached |
| # of Garages | 2 |
| View | Golf |
| Is Waterfront | No |
| Waterfront | None |
| Has Pool | No |
| Pets Allowed | Yes |
| Subdivision Amenities | Basketball, Cafe/Restaurant, Clubhouse, Golf Course Community, Park, Playground, Pool, Sidewalks, Street Lights, Community Tennis Courts |
| Security | Security Sys-Owned |
Interior
| Interior Features | Bar, Built-in Shelves, Closet Cabinets, Entry Lvl Lvng Area, Cook Island, Pantry, Stack Bedrooms, Walk-in Closet, Wet Bar |
|---|---|
| Appliances | Auto Garage Open, Cooktop, Dishwasher, Disposal, Dryer, Microwave, Range - Electric, Smoke Detector, Washer, Water Heater - Elec |
| Heating | Central, Electric |
| Cooling | Central, Electric |
| Fireplace | No |
| # of Stories | 1 |
| Stories | 1.00 |
| Furnished | Furniture Negotiable |
| Master Bedroom | Dual Sinks, Separate Shower, Bidet |
Exterior
| Exterior Features | Auto Sprinkler, Screened Patio |
|---|---|
| Lot Description | < 1/4 Acre |
| Windows | Electric Shutters |
| Roof | Barrel |
| Construction | CBS |
| Front Exposure | East |
Additional Information
| Date Listed | October 27th, 2025 |
|---|---|
| Zoning | PCD(ci |
| Foreclosure | No |
| Short Sale | No |
| RE / Bank Owned | No |
| HOA Fees | 600 |
| Parcel ID | 52424209070000390 |
Room Dimensions
| Master Bedroom | 13 x 15 |
|---|---|
| Living Room | 20 x 15 |
| Kitchen | 15 x 18 |
Listing Details
| Office | Highlight Realty Corp/LW |
|---|---|
| john@highlightrealty.com |

