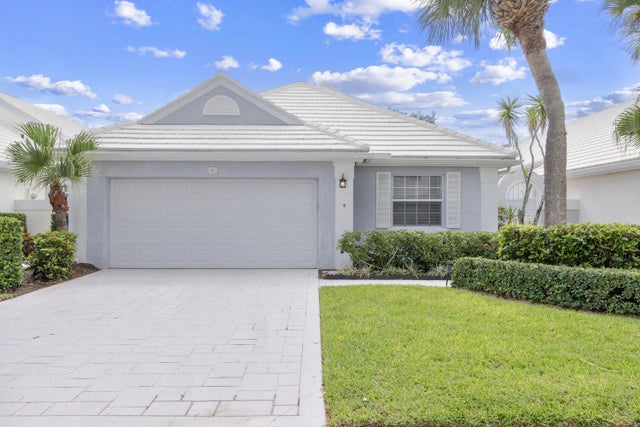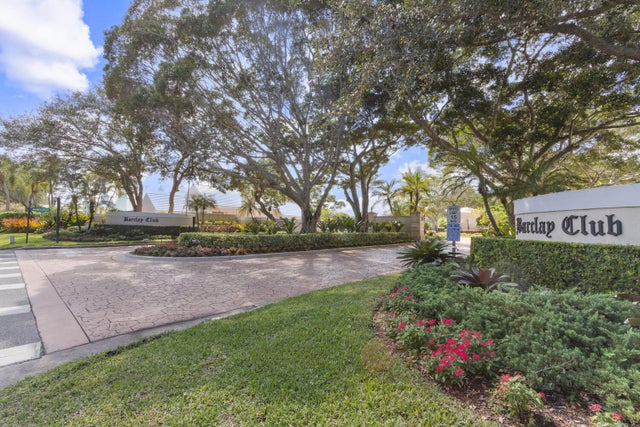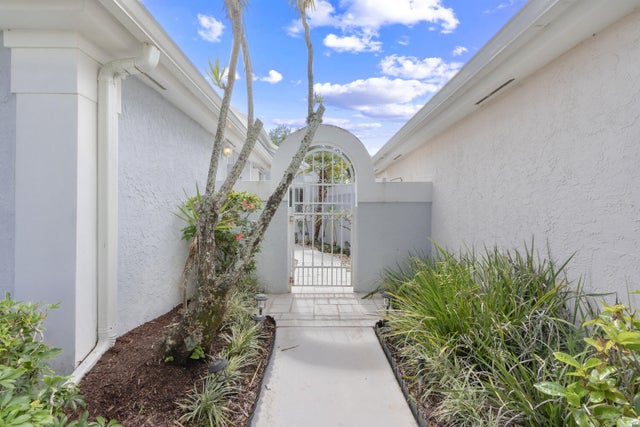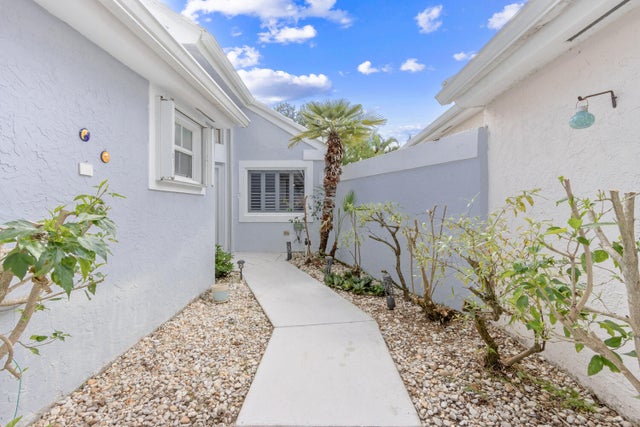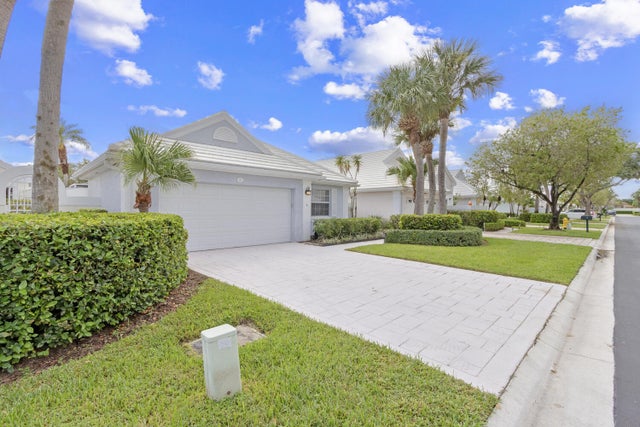About 5 Brighton Court
Barclay Club beauty on tranquil lake in the heart of PGA National Golf & Resort Community. 3 bedrooms, 2 baths, 2 car garage with private community pool for Barclay residents. Many upgrades done in 2012 and 2013. Impact glass and hurricane shutters, Extended, screened back patio overlooking the lake. Natural light flows in from windows, doors and skylights. Low HOA fee. Golf membership not mandatory! Perfect for enjoying seasonal or year-round living.
Features of 5 Brighton Court
| MLS® # | RX-11135341 |
|---|---|
| USD | $629,900 |
| CAD | $882,143 |
| CNY | 元4,485,864 |
| EUR | €542,690 |
| GBP | £470,373 |
| RUB | ₽50,152,008 |
| HOA Fees | $355 |
| Bedrooms | 3 |
| Bathrooms | 2.00 |
| Full Baths | 2 |
| Total Square Footage | 2,029 |
| Living Square Footage | 1,492 |
| Square Footage | Tax Rolls |
| Acres | 0.10 |
| Year Built | 1988 |
| Type | Residential |
| Sub-Type | Single Family Detached |
| Restrictions | Buyer Approval, Comercial Vehicles Prohibited, Lease OK w/Restrict, No Lease First 2 Years |
| Unit Floor | 0 |
| Status | New |
| HOPA | No Hopa |
| Membership Equity | No |
Community Information
| Address | 5 Brighton Court |
|---|---|
| Area | 5360 |
| Subdivision | BARCLAY CLUB AT PGA NATL |
| City | Palm Beach Gardens |
| County | Palm Beach |
| State | FL |
| Zip Code | 33418 |
Amenities
| Amenities | Bike - Jog, Park, Pool, Sidewalks, Street Lights, Cabana |
|---|---|
| Utilities | Cable, 3-Phase Electric, Public Sewer, Public Water |
| Parking | 2+ Spaces, Driveway, Garage - Attached, Guest |
| # of Garages | 2 |
| View | Garden, Lake |
| Is Waterfront | Yes |
| Waterfront | Lake |
| Has Pool | No |
| Pets Allowed | Yes |
| Subdivision Amenities | Bike - Jog, Park, Pool, Sidewalks, Street Lights, Cabana |
| Security | Gate - Manned, Security Patrol |
Interior
| Interior Features | Ctdrl/Vault Ceilings, Custom Mirror, Entry Lvl Lvng Area, Foyer, Pantry, Sky Light(s), Walk-in Closet |
|---|---|
| Appliances | Dishwasher, Disposal, Dryer, Microwave, Range - Electric, Refrigerator, Storm Shutters, Washer, Water Heater - Elec |
| Heating | Central |
| Cooling | Ceiling Fan, Central |
| Fireplace | No |
| # of Stories | 1 |
| Stories | 1.00 |
| Furnished | Unfurnished |
| Master Bedroom | Dual Sinks, Separate Shower |
Exterior
| Exterior Features | Auto Sprinkler, Covered Patio, Open Patio, Screened Patio, Shutters |
|---|---|
| Lot Description | < 1/4 Acre |
| Windows | Drapes, Plantation Shutters, Verticals |
| Roof | Concrete Tile |
| Construction | CBS |
| Front Exposure | North |
School Information
| Elementary | Timber Trace Elementary School |
|---|---|
| Middle | Watson B. Duncan Middle School |
| High | Palm Beach Gardens High School |
Additional Information
| Date Listed | October 25th, 2025 |
|---|---|
| Days on Market | 1 |
| Zoning | PCD(ci |
| Foreclosure | No |
| Short Sale | No |
| RE / Bank Owned | No |
| HOA Fees | 355 |
| Parcel ID | 52424215130100020 |
Room Dimensions
| Master Bedroom | 20 x 14 |
|---|---|
| Bedroom 2 | 13 x 10 |
| Bedroom 3 | 12 x 11 |
| Dining Room | 13 x 10 |
| Living Room | 27 x 21 |
| Kitchen | 17 x 11 |
Listing Details
| Office | William Raveis Florida, LLC |
|---|---|
| todd.richards@raveis.com |

