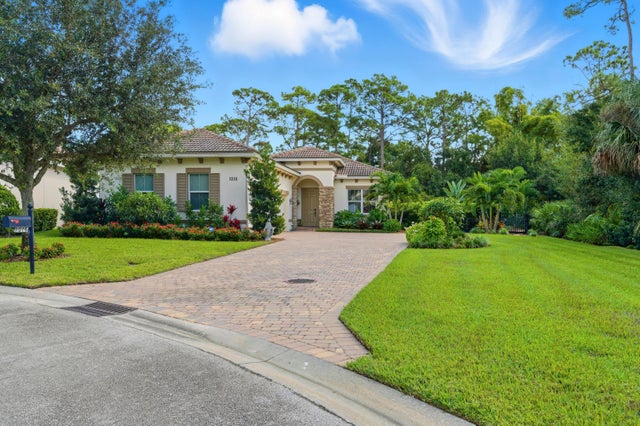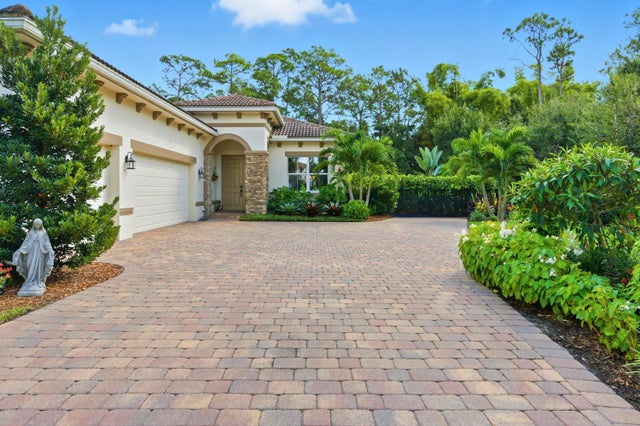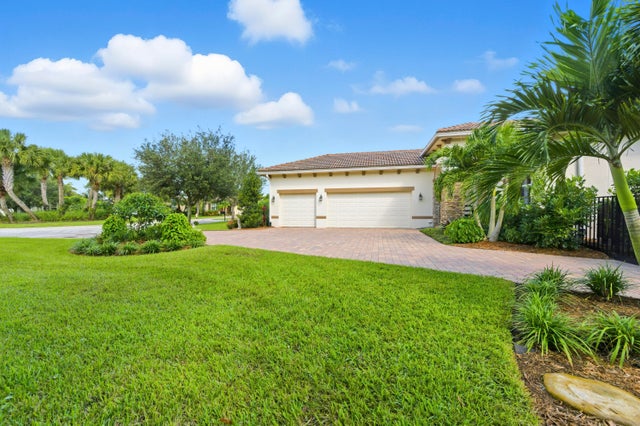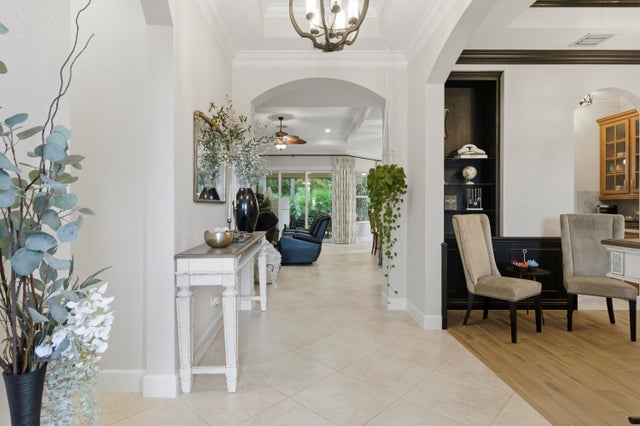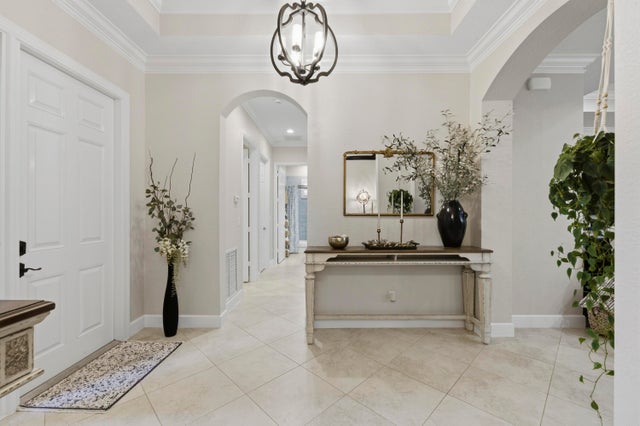About 1016 Sw Triste Way
Welcome to Savannah Estates (aka Venetian Village), a gated community of just 50 homes. This well-maintained CBS 3BR/2.5BA pool home offers a 3-car air-conditioned garage with epoxy flooring and is ideally located on a cul-de-sac. Built in 2013, features include impact windows, crown molding, tiled common areas, and refreshed 2024 landscaping with remote irrigation. The driveway, patio, and pool deck are covered with brick-pavers. Enjoy a screened lanai overlooking the heated saltwater pool and spa with lighted waterfalls (2024) --perfect for entertaining or relaxing in style. A kitchen window was added for more natural light and a pool view. Convenient to I-95, schools, shops, medical services dining, parks, beaches, and golf. PBI is approx 45 minutes away. Up to three pets welcome.
Features of 1016 Sw Triste Way
| MLS® # | RX-11135340 |
|---|---|
| USD | $879,000 |
| CAD | $1,225,062 |
| CNY | 元6,240,724 |
| EUR | €754,682 |
| GBP | £664,978 |
| RUB | ₽70,143,936 |
| HOA Fees | $150 |
| Bedrooms | 3 |
| Bathrooms | 3.00 |
| Full Baths | 2 |
| Half Baths | 1 |
| Total Square Footage | 3,148 |
| Living Square Footage | 2,039 |
| Square Footage | Tax Rolls |
| Acres | 0.31 |
| Year Built | 2013 |
| Type | Residential |
| Sub-Type | Single Family Detached |
| Restrictions | Buyer Approval, Comercial Vehicles Prohibited, Lease OK w/Restrict, No RV, Tenant Approval, Interview Required |
| Unit Floor | 0 |
| Status | New |
| HOPA | No Hopa |
| Membership Equity | No |
Community Information
| Address | 1016 Sw Triste Way |
|---|---|
| Area | 12 - Stuart - Southwest |
| Subdivision | Savannah Estates |
| Development | VENETIAN VILLAGE |
| City | Stuart |
| County | Martin |
| State | FL |
| Zip Code | 34997 |
Amenities
| Amenities | Street Lights |
|---|---|
| Utilities | 3-Phase Electric, Public Sewer, Public Water, Underground |
| Parking | 2+ Spaces, Driveway, Garage - Attached, Vehicle Restrictions |
| # of Garages | 3 |
| View | Garden, Pool |
| Is Waterfront | No |
| Waterfront | None |
| Has Pool | Yes |
| Pool | Heated, Concrete |
| Pets Allowed | Yes |
| Subdivision Amenities | Street Lights |
| Security | Burglar Alarm, Gate - Unmanned, Security Sys-Owned |
Interior
| Interior Features | Entry Lvl Lvng Area, Foyer, Cook Island, Pull Down Stairs, Split Bedroom, Volume Ceiling, Walk-in Closet |
|---|---|
| Appliances | Auto Garage Open, Dishwasher, Dryer, Microwave, Range - Electric, Refrigerator, Smoke Detector, Washer, Washer/Dryer Hookup, Water Heater - Elec |
| Heating | Central, Electric |
| Cooling | Ceiling Fan, Central, Electric |
| Fireplace | No |
| # of Stories | 1 |
| Stories | 1.00 |
| Furnished | Furniture Negotiable, Unfurnished |
| Master Bedroom | Dual Sinks, Mstr Bdrm - Ground, Separate Shower, Separate Tub |
Exterior
| Exterior Features | Auto Sprinkler, Covered Patio, Fence, Screened Patio, Open Patio, Open Porch |
|---|---|
| Lot Description | 1/4 to 1/2 Acre, Cul-De-Sac, Paved Road, Private Road, West of US-1 |
| Windows | Drapes, Impact Glass, Plantation Shutters |
| Roof | Concrete Tile |
| Construction | Block, Concrete, Frame/Stucco |
| Front Exposure | West |
School Information
| Elementary | Crystal Lake Elementary School |
|---|---|
| Middle | Dr. David L. Anderson Middle School |
| High | South Fork High School |
Additional Information
| Date Listed | October 25th, 2025 |
|---|---|
| Days on Market | 4 |
| Zoning | residential |
| Foreclosure | No |
| Short Sale | No |
| RE / Bank Owned | No |
| HOA Fees | 150 |
| Parcel ID | 053941009000003900 |
Room Dimensions
| Master Bedroom | 16 x 15 |
|---|---|
| Bedroom 2 | 11 x 13 |
| Bedroom 3 | 12 x 11 |
| Dining Room | 12 x 11 |
| Living Room | 19 x 11 |
| Kitchen | 12 x 11 |
| Patio | 22 x 21 |
Listing Details
| Office | Sheehan Realty Corp |
|---|---|
| dick@sheehanrealty.com |

