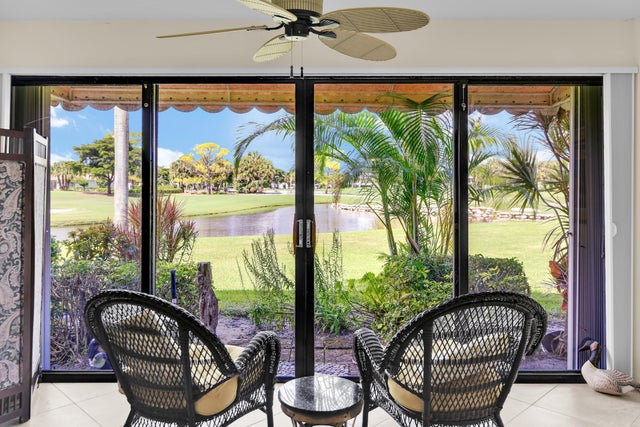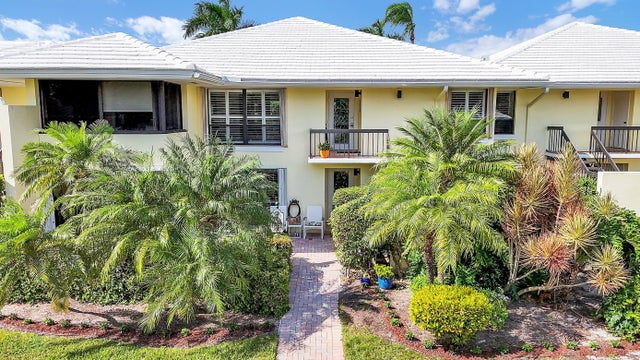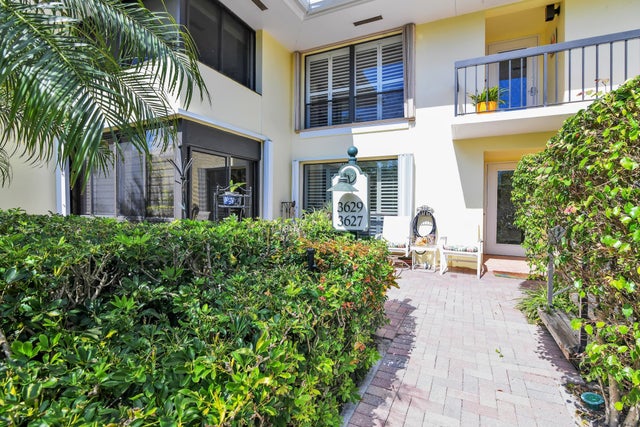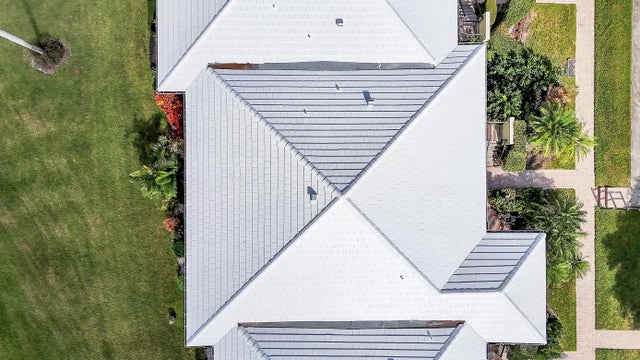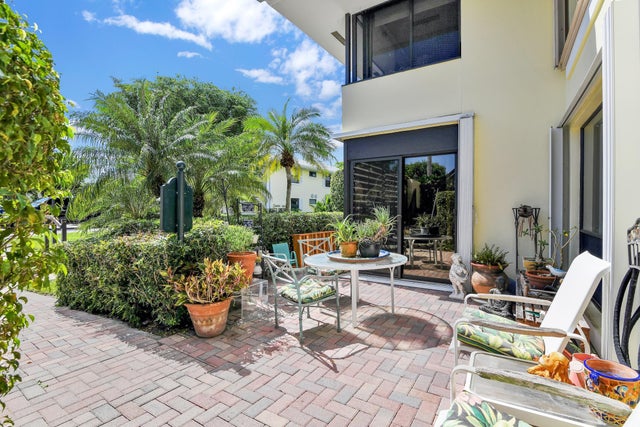About 3627 Quail Ridge Drive S #a
Experience unparalleled luxury and comfort in this exceptional first-floor unit at Quail Ridge, where breathtaking views of the lake and the iconic 8th South golf hole greet you from the moment you walk in. This spacious split model, three-bedroom, two-bath residence boasts an open floor plan, perfect for living and entertaining. The renovated kitchen features cream-painted cabinetry, some with glass fronts, and stunning granite countertops, offering a modern yet inviting space. Enjoy your morning coffee in the cozy breakfast nook, which opens to a beautiful paved patio. The main bedroom provides a serene escape, two wall closets and an extra linen closet, all while showcasing that stunning view. The bathroom is equipped with a step-in shower, At Quail Ridge mandatory membership required.At Qual Ridge, members enjoy world-class amenities. The property features two golf courses, a racquet sports center that includes pickleball, a fitness center and spa, as well as a clubhouse offering fine and casual dining in beautiful surroundings.
Features of 3627 Quail Ridge Drive S #a
| MLS® # | RX-11135328 |
|---|---|
| USD | $649,999 |
| CAD | $910,291 |
| CNY | 元4,629,000 |
| EUR | €560,006 |
| GBP | £485,382 |
| RUB | ₽51,752,270 |
| HOA Fees | $1,598 |
| Bedrooms | 3 |
| Bathrooms | 2.00 |
| Full Baths | 2 |
| Total Square Footage | 1,958 |
| Living Square Footage | 1,958 |
| Square Footage | Floor Plan |
| Acres | 0.00 |
| Year Built | 1978 |
| Type | Residential |
| Sub-Type | Condo or Coop |
| Restrictions | Buyer Approval, Comercial Vehicles Prohibited, No RV, Tenant Approval, No Motorcycle |
| Style | < 4 Floors |
| Unit Floor | 1 |
| Status | Coming Soon |
| HOPA | No Hopa |
| Membership Equity | Yes |
Community Information
| Address | 3627 Quail Ridge Drive S #a |
|---|---|
| Area | 4510 |
| Subdivision | QUAIL RIDGE |
| Development | BOBWHITE A |
| City | Boynton Beach |
| County | Palm Beach |
| State | FL |
| Zip Code | 33436 |
Amenities
| Amenities | Bike - Jog, Business Center, Cafe/Restaurant, Clubhouse, Dog Park, Golf Course, Library, Pickleball, Pool, Putting Green, Tennis |
|---|---|
| Utilities | Cable, 3-Phase Electric, Public Sewer, Public Water |
| Parking | Guest, Vehicle Restrictions |
| View | Golf, Lake |
| Is Waterfront | Yes |
| Waterfront | Lake |
| Has Pool | No |
| Pets Allowed | Restricted |
| Unit | On Golf Course |
| Subdivision Amenities | Bike - Jog, Business Center, Cafe/Restaurant, Clubhouse, Dog Park, Golf Course Community, Library, Pickleball, Pool, Putting Green, Community Tennis Courts |
| Security | Entry Card, Gate - Manned, Security Patrol, TV Camera |
Interior
| Interior Features | Split Bedroom, Walk-in Closet |
|---|---|
| Appliances | Dishwasher, Disposal, Dryer, Range - Electric, Refrigerator, Smoke Detector, Washer, Water Heater - Elec |
| Heating | Central |
| Cooling | Ceiling Fan, Central |
| Fireplace | No |
| # of Stories | 2 |
| Stories | 2.00 |
| Furnished | Furniture Negotiable |
| Master Bedroom | Mstr Bdrm - Ground |
Exterior
| Construction | CBS |
|---|---|
| Front Exposure | Southeast |
Additional Information
| Date Listed | October 25th, 2025 |
|---|---|
| Zoning | RES |
| Foreclosure | No |
| Short Sale | No |
| RE / Bank Owned | No |
| HOA Fees | 1598.33 |
| Parcel ID | 00434531120030030 |
Room Dimensions
| Master Bedroom | 16 x 13 |
|---|---|
| Bedroom 2 | 14 x 13 |
| Bedroom 3 | 13 x 13 |
| Dining Room | 10.6 x 10.2 |
| Living Room | 26 x 15 |
| Kitchen | 14 x 10 |
| Bonus Room | 14.1 x 8 |
Listing Details
| Office | Currentrends Real Estate |
|---|---|
| albertathomes@gmail.com |

