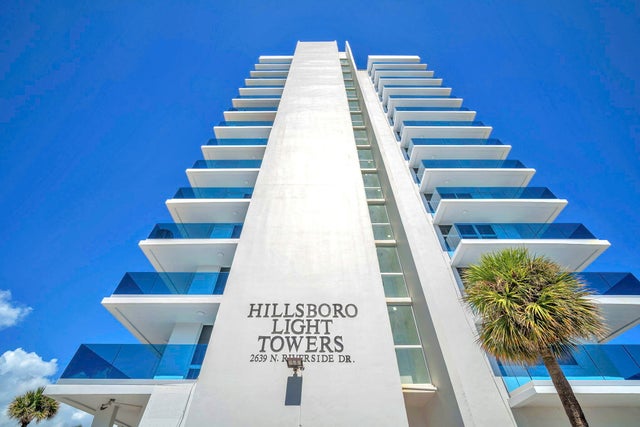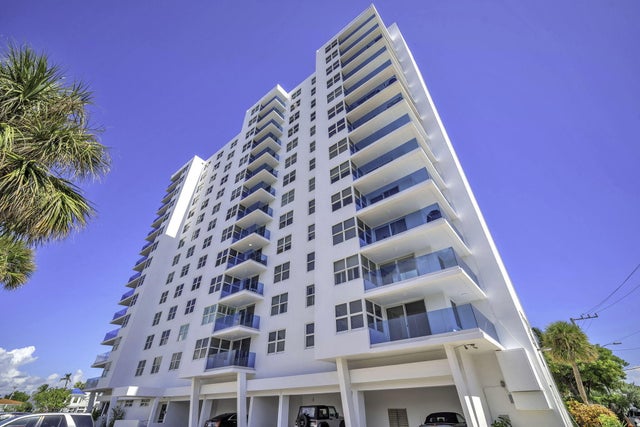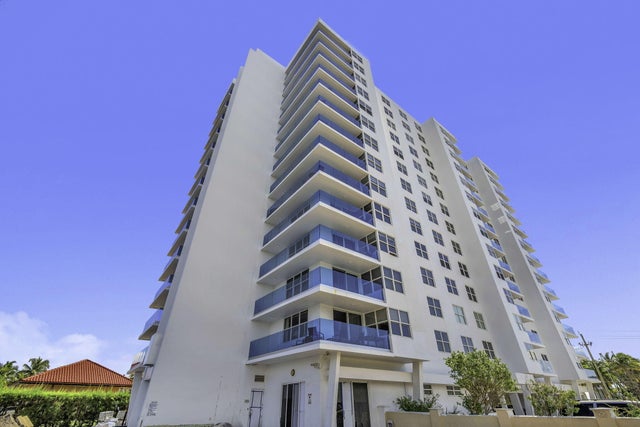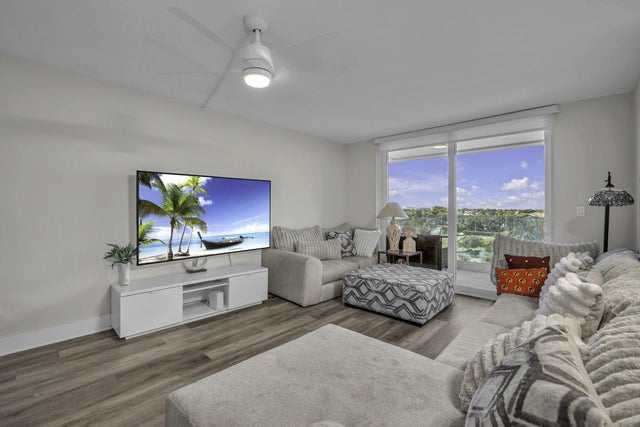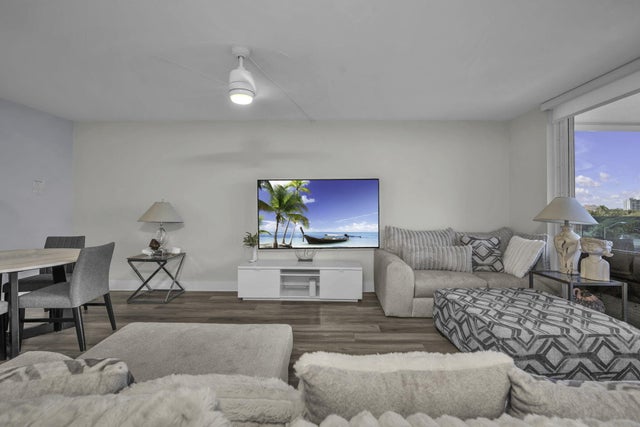About 2639 N Riverside Drive #505
Discover coastal living at its finest! Perfectly positioned in the sought-after Hillsboro Light Towers, this beautifully renovated residence offers breathtaking views of the Intracoastal Waterway and iconic Hillsboro Lighthouse. Relax on your private balcony. Flooded with natural light through hurricane-impact windows, this unit blends style and peace of mind.Enjoy the best of Florida living with a short stroll to a private beach and nearby marina, plus easy access to top restaurants, shops, golf, and the famous fishing pier. Washer and dryer in unit. featuring updated electrical, updated plumbing, and fresh interior paint throughout. Pet-friendly community with a convenient dock for boat pick-ups and drop-offs. This is the lifestyle you've been waiting for!
Features of 2639 N Riverside Drive #505
| MLS® # | RX-11135301 |
|---|---|
| USD | $552,700 |
| CAD | $774,029 |
| CNY | 元3,936,081 |
| EUR | €476,178 |
| GBP | £412,724 |
| RUB | ₽44,005,421 |
| HOA Fees | $994 |
| Bedrooms | 2 |
| Bathrooms | 2.00 |
| Full Baths | 2 |
| Total Square Footage | 1,000 |
| Living Square Footage | 1,000 |
| Square Footage | Tax Rolls |
| Acres | 0.00 |
| Year Built | 1972 |
| Type | Residential |
| Sub-Type | Condo or Coop |
| Restrictions | Buyer Approval, Lease OK, Lease OK w/Restrict |
| Unit Floor | 5 |
| Status | New |
| HOPA | No Hopa |
| Membership Equity | No |
Community Information
| Address | 2639 N Riverside Drive #505 |
|---|---|
| Area | 3113 |
| Subdivision | HILLSBORO LIGHT TOWERS CONDO |
| City | Pompano Beach |
| County | Broward |
| State | FL |
| Zip Code | 33062 |
Amenities
| Amenities | Picnic Area, Pool, Elevator, Extra Storage, Common Laundry, Community Room, Trash Chute, Bike Storage |
|---|---|
| Utilities | Cable |
| Parking | Assigned |
| View | Intracoastal |
| Is Waterfront | Yes |
| Waterfront | Intracoastal |
| Has Pool | Yes |
| Pool | Heated |
| Boat Services | Common Dock |
| Pets Allowed | Restricted |
| Unit | Interior Hallway, Lobby |
| Subdivision Amenities | Picnic Area, Pool, Elevator, Extra Storage, Common Laundry, Community Room, Trash Chute, Bike Storage |
| Security | Entry Phone, Lobby |
Interior
| Interior Features | Built-in Shelves, Closet Cabinets, Walk-in Closet, Stack Bedrooms |
|---|---|
| Appliances | Dishwasher, Disposal, Dryer, Microwave, Range - Electric, Refrigerator, Smoke Detector, Washer, Washer/Dryer Hookup |
| Heating | Central |
| Cooling | Central |
| Fireplace | No |
| # of Stories | 15 |
| Stories | 15.00 |
| Furnished | Furniture Negotiable, Turnkey |
| Master Bedroom | None |
Exterior
| Exterior Features | None |
|---|---|
| Windows | Impact Glass |
| Construction | Block, CBS, Concrete |
| Front Exposure | Northeast |
Additional Information
| Date Listed | October 25th, 2025 |
|---|---|
| Days on Market | 1 |
| Zoning | B-2 |
| Foreclosure | No |
| Short Sale | No |
| RE / Bank Owned | No |
| HOA Fees | 994 |
| Parcel ID | 484329aj0230 |
Room Dimensions
| Master Bedroom | 10 x 10 |
|---|---|
| Living Room | 10 x 10 |
| Kitchen | 12 x 12 |
Listing Details
| Office | Eleven Realty Partners LLC |
|---|---|
| nicolasdiaz@xi-realty.com |

