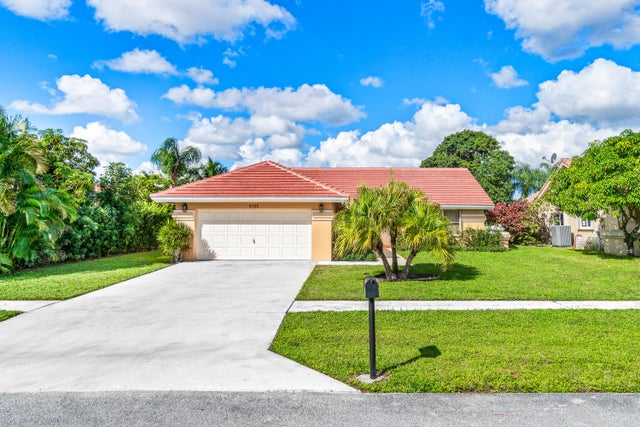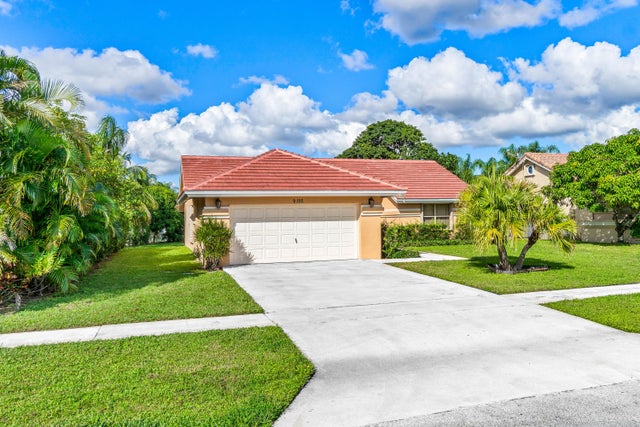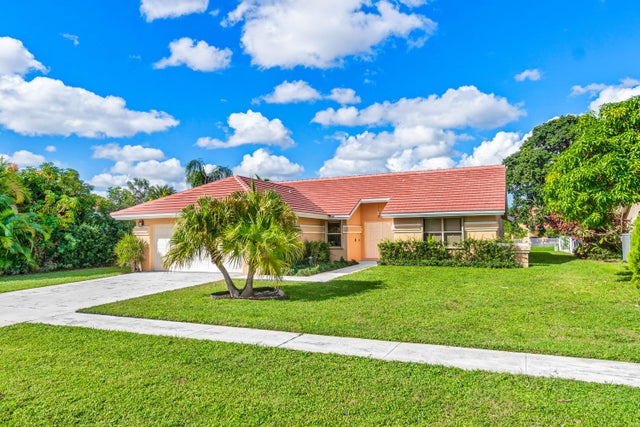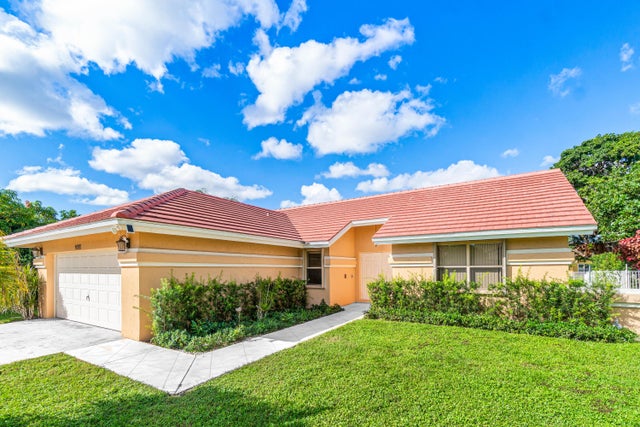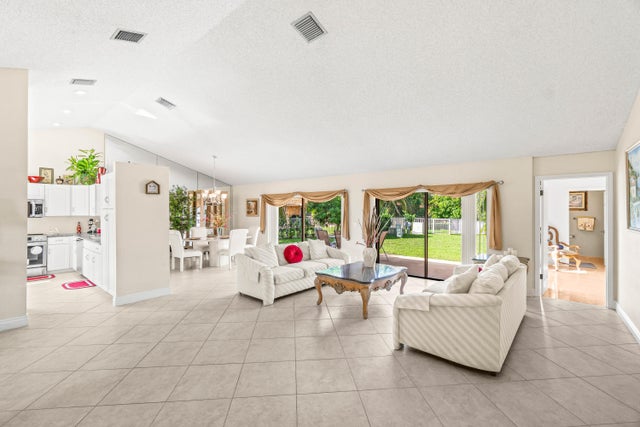About 9192 Sun Pointe Drive
Don't miss this incredible opportunity to own a beautiful single-family home in the heart of Boynton Beach! This well-maintained residence features a brand-new roof (2025), A/C (2023), newer appliances, and water heater--providing peace of mind for years to come.Upon entering, you're welcomed by soaring vaulted ceilings and a bright, open living area that flows seamlessly into the dining and kitchen spaces. The spacious living room overlooks a serene lake view, leading to a private screened patio perfect for relaxing or entertaining.Located in the highly desirable Sun Pointe community, this home offers one of the lowest HOAs in the area, which includes high-speed internet and cable. Conveniently situated near top-rated schools, major shopping centers like Whole Foods, Ta
Features of 9192 Sun Pointe Drive
| MLS® # | RX-11135286 |
|---|---|
| USD | $550,000 |
| CAD | $769,709 |
| CNY | 元3,904,835 |
| EUR | €471,527 |
| GBP | £412,747 |
| RUB | ₽43,999,615 |
| HOA Fees | $182 |
| Bedrooms | 3 |
| Bathrooms | 2.00 |
| Full Baths | 2 |
| Total Square Footage | 2,216 |
| Living Square Footage | 1,775 |
| Square Footage | Tax Rolls |
| Acres | 0.20 |
| Year Built | 1988 |
| Type | Residential |
| Sub-Type | Single Family Detached |
| Restrictions | Lease OK |
| Unit Floor | 0 |
| Status | New |
| HOPA | No Hopa |
| Membership Equity | No |
Community Information
| Address | 9192 Sun Pointe Drive |
|---|---|
| Area | 4600 |
| Subdivision | SUN VALLEY 2 |
| City | Boynton Beach |
| County | Palm Beach |
| State | FL |
| Zip Code | 33437 |
Amenities
| Amenities | Internet Included, Pool, Sidewalks, Tennis, Pickleball, Playground |
|---|---|
| Utilities | Cable, 3-Phase Electric, Public Water, Water Available, Public Sewer |
| # of Garages | 2 |
| Is Waterfront | Yes |
| Waterfront | Lake |
| Has Pool | No |
| Pets Allowed | Yes |
| Subdivision Amenities | Internet Included, Pool, Sidewalks, Community Tennis Courts, Pickleball, Playground |
Interior
| Interior Features | Entry Lvl Lvng Area, Split Bedroom, Volume Ceiling, Walk-in Closet, Ctdrl/Vault Ceilings |
|---|---|
| Appliances | Auto Garage Open, Dishwasher, Disposal, Dryer, Microwave, Range - Electric, Refrigerator, Storm Shutters, Washer, Water Heater - Elec |
| Heating | Central, Electric |
| Cooling | Ceiling Fan, Central, Electric |
| Fireplace | No |
| # of Stories | 1 |
| Stories | 1.00 |
| Furnished | Furniture Negotiable, Furnished |
| Master Bedroom | Separate Shower |
Exterior
| Lot Description | < 1/4 Acre |
|---|---|
| Construction | CBS |
| Front Exposure | North |
Additional Information
| Date Listed | October 25th, 2025 |
|---|---|
| Days on Market | 2 |
| Zoning | RS |
| Foreclosure | No |
| Short Sale | No |
| RE / Bank Owned | No |
| HOA Fees | 182 |
| Parcel ID | 00424522060003270 |
Room Dimensions
| Master Bedroom | 17 x 13 |
|---|---|
| Living Room | 19 x 14 |
| Kitchen | 15 x 14 |
Listing Details
| Office | United Realty Group Inc |
|---|---|
| pbrownell@urgfl.com |

