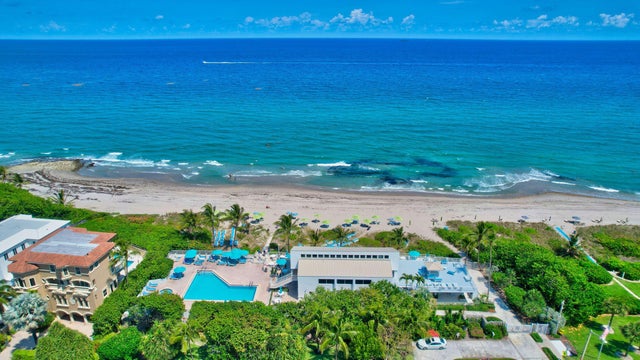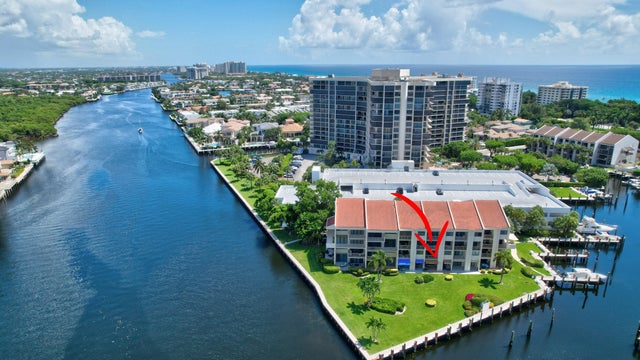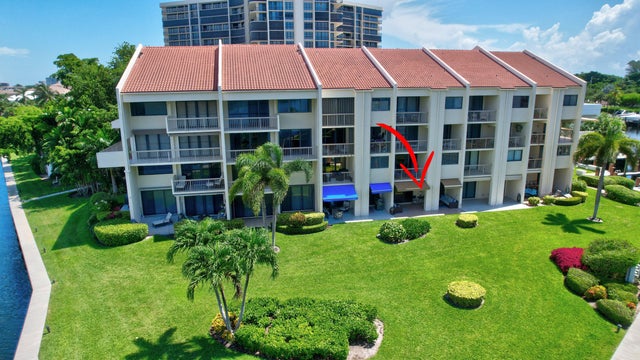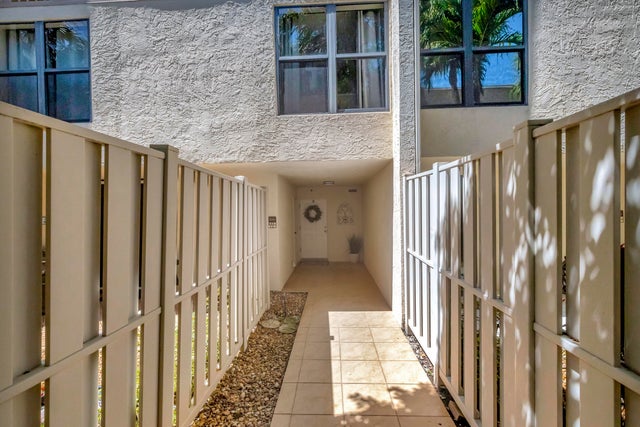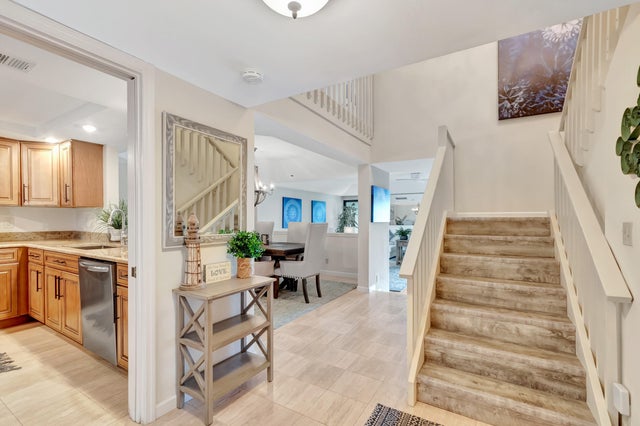About 4744 S Ocean Boulevard #c-112
Live where the Intracoastal meets effortless coastal luxury. This rare 3BR/2.5BA waterfront townhome offers stunning, unobstructed views of Boca's protected nature preserve from your oversized patio. High ceilings, granite counters, and an inviting courtyard blend elegance with ease. One of only 12 residences, this boutique enclave belongs to Braemar Isle, granting owners full access to resort-style amenities in the condo high-rise, as well as the exclusive Boca Highland Beach Club. Enjoy the privacy of a home, the amenities of a resort, and the serenity of waterfront living, all in one perfect Highland Beach address.
Features of 4744 S Ocean Boulevard #c-112
| MLS® # | RX-11135256 |
|---|---|
| USD | $1,275,000 |
| CAD | $1,785,574 |
| CNY | 元9,079,976 |
| EUR | €1,098,475 |
| GBP | £952,096 |
| RUB | ₽101,514,225 |
| HOA Fees | $2,121 |
| Bedrooms | 3 |
| Bathrooms | 3.00 |
| Full Baths | 2 |
| Half Baths | 1 |
| Total Square Footage | 1,899 |
| Living Square Footage | 1,899 |
| Square Footage | Tax Rolls |
| Acres | 0.00 |
| Year Built | 1985 |
| Type | Residential |
| Sub-Type | Townhouse / Villa / Row |
| Restrictions | Buyer Approval, No Lease 1st Year |
| Style | Townhouse |
| Unit Floor | 0 |
| Status | New |
| HOPA | No Hopa |
| Membership Equity | No |
Community Information
| Address | 4744 S Ocean Boulevard #c-112 |
|---|---|
| Area | 4150 |
| Subdivision | Braemar Isle Condo |
| City | Highland Beach |
| County | Palm Beach |
| State | FL |
| Zip Code | 33487 |
Amenities
| Amenities | Bike - Jog, Billiards, Clubhouse, Community Room, Exercise Room, Game Room, Library, Lobby, Manager on Site, Pool, Sauna, Spa-Hot Tub, Tennis, Elevator, Beach Club Available |
|---|---|
| Utilities | Cable, 3-Phase Electric, Public Sewer, Public Water |
| Parking | 2+ Spaces, Assigned, Garage - Building, Guest |
| # of Garages | 2 |
| View | Intracoastal, Preserve |
| Is Waterfront | Yes |
| Waterfront | Intracoastal, Ocean Access, Marina |
| Has Pool | No |
| Boat Services | Common Dock, Up to 70 Ft Boat, Marina, Wake Zone |
| Pets Allowed | No |
| Unit | Multi-Level |
| Subdivision Amenities | Bike - Jog, Billiards, Clubhouse, Community Room, Exercise Room, Game Room, Library, Lobby, Manager on Site, Pool, Sauna, Spa-Hot Tub, Community Tennis Courts, Elevator, Beach Club Available |
| Security | Entry Card, Gate - Manned |
Interior
| Interior Features | Entry Lvl Lvng Area, Volume Ceiling, Walk-in Closet, Wet Bar |
|---|---|
| Appliances | Dishwasher, Disposal, Dryer, Ice Maker, Microwave, Range - Electric, Refrigerator, Smoke Detector, Washer |
| Heating | Central |
| Cooling | Central Building |
| Fireplace | No |
| # of Stories | 2 |
| Stories | 2.00 |
| Furnished | Furnished |
| Master Bedroom | Mstr Bdrm - Upstairs, Separate Shower, Separate Tub |
Exterior
| Exterior Features | Awnings, Open Patio, Tennis Court, Open Balcony |
|---|---|
| Lot Description | East of US-1, Paved Road, Sidewalks, Private Road |
| Windows | Drapes, Hurricane Windows, Impact Glass, Awning |
| Construction | CBS |
| Front Exposure | Northeast |
School Information
| Elementary | J. C. Mitchell Elementary School |
|---|---|
| Middle | Boca Raton Community Middle School |
| High | Boca Raton Community High School |
Additional Information
| Date Listed | October 25th, 2025 |
|---|---|
| Days on Market | 1 |
| Zoning | RML |
| Foreclosure | No |
| Short Sale | No |
| RE / Bank Owned | No |
| HOA Fees | 2120.57 |
| Parcel ID | 24434709080031120 |
Room Dimensions
| Master Bedroom | 25 x 23 |
|---|---|
| Living Room | 24 x 14 |
| Kitchen | 14 x 13 |
Listing Details
| Office | Compass Florida LLC |
|---|---|
| brokerfl@compass.com |

