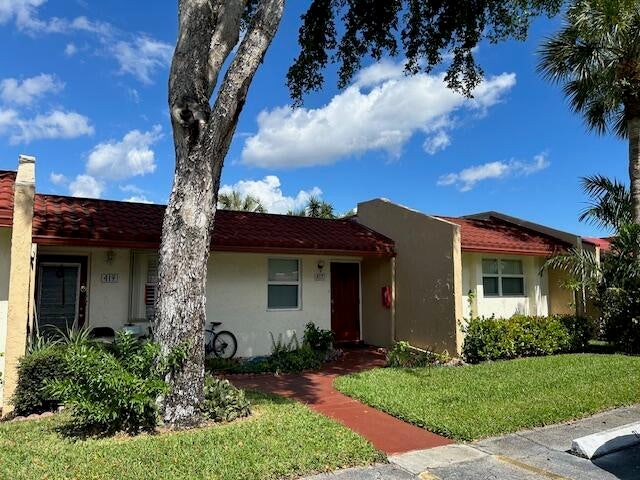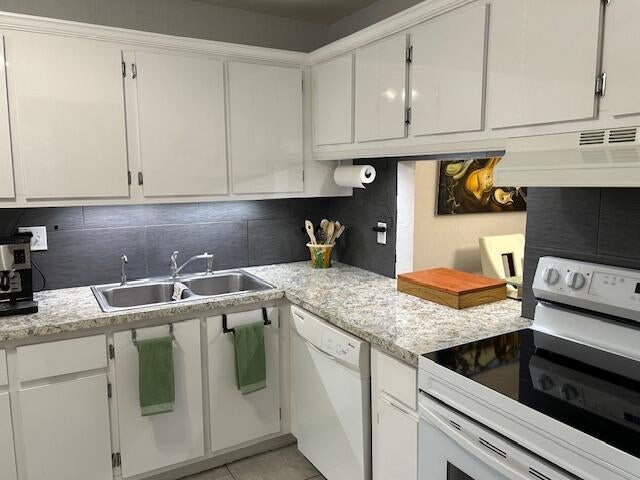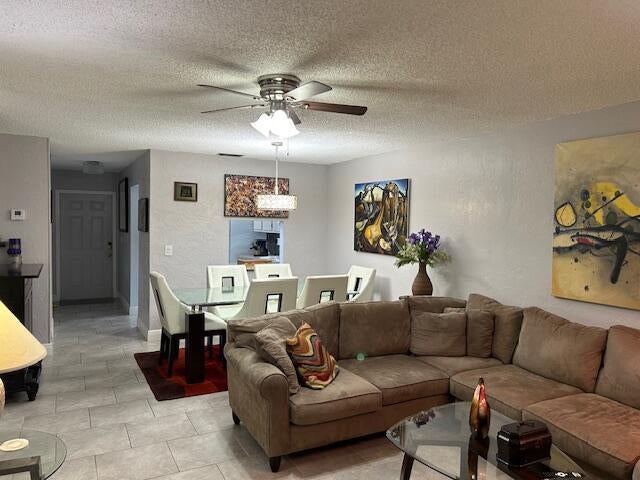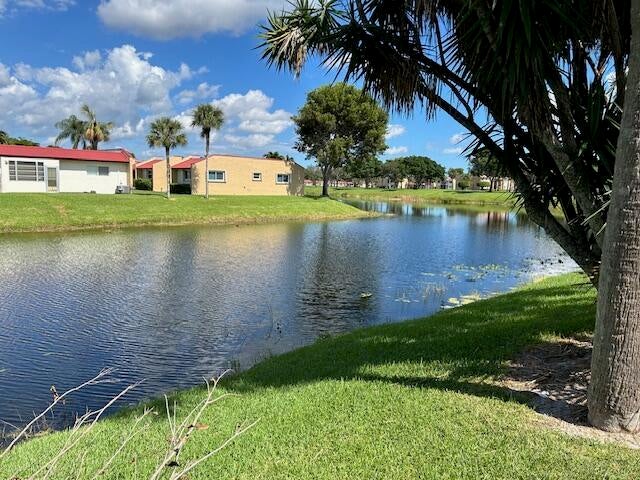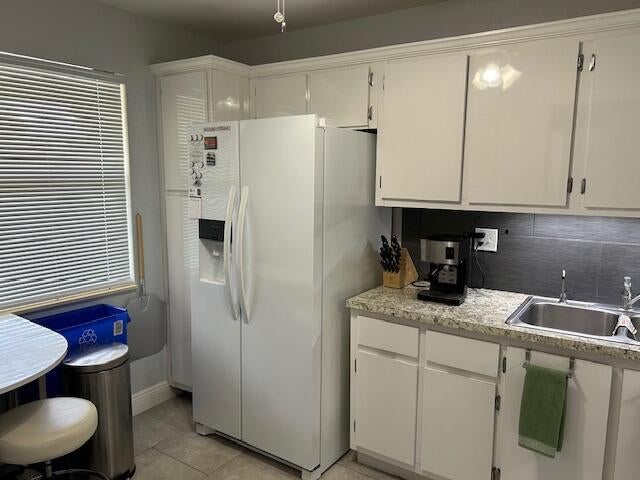About 417 Lake Evelyn Drive
Corner VILLA near Lake Evelyn satellite Pool. Impact windows (not patio). Updated kitchen, tile floors. Offered with or without furniture. (some exclusions, like paintings, etc) Extra storage closet on 8x12 patio. Golden Lakes has a full time social director scheduling shows, trips and events. Courtesy Bus to grocery, big box stores etc. 24/7 Guard gated 55+ community. Come discover Golden Lakes.
Features of 417 Lake Evelyn Drive
| MLS® # | RX-11135215 |
|---|---|
| USD | $145,000 |
| CAD | $202,087 |
| CNY | 元1,029,471 |
| EUR | €124,493 |
| GBP | £109,695 |
| RUB | ₽11,570,957 |
| HOA Fees | $599 |
| Bedrooms | 2 |
| Bathrooms | 2.00 |
| Full Baths | 2 |
| Total Square Footage | 1,112 |
| Living Square Footage | 1,000 |
| Square Footage | Floor Plan |
| Acres | 0.00 |
| Year Built | 1976 |
| Type | Residential |
| Sub-Type | Townhouse / Villa / Row |
| Style | Villa |
| Unit Floor | 0 |
| Status | New |
| HOPA | Yes-Verified |
| Membership Equity | No |
Community Information
| Address | 417 Lake Evelyn Drive |
|---|---|
| Area | 5580 |
| Subdivision | GOLDEN LAKES VILLAGE |
| City | West Palm Beach |
| County | Palm Beach |
| State | FL |
| Zip Code | 33411 |
Amenities
| Amenities | Billiards, Bocce Ball, Clubhouse, Common Laundry, Exercise Room, Game Room, Internet Included, Library, Manager on Site, Sauna, Shuffleboard, Sidewalks, Spa-Hot Tub, Street Lights, Courtesy Bus |
|---|---|
| Utilities | Cable, 3-Phase Electric, Public Sewer, Public Water |
| Parking | Assigned, Guest |
| View | Canal |
| Is Waterfront | Yes |
| Waterfront | Interior Canal |
| Has Pool | No |
| Pets Allowed | Restricted |
| Unit | Corner |
| Subdivision Amenities | Billiards, Bocce Ball, Clubhouse, Common Laundry, Exercise Room, Game Room, Internet Included, Library, Manager on Site, Sauna, Shuffleboard, Sidewalks, Spa-Hot Tub, Street Lights, Courtesy Bus |
| Security | Gate - Manned |
Interior
| Interior Features | Pantry, Walk-in Closet |
|---|---|
| Appliances | Dishwasher, Disposal, Range - Electric, Refrigerator, Smoke Detector |
| Heating | Central, Electric, Heat Pump-Reverse |
| Cooling | Central, Electric, Paddle Fans |
| Fireplace | No |
| # of Stories | 1 |
| Stories | 1.00 |
| Furnished | Furnished, Unfurnished |
| Master Bedroom | Combo Tub/Shower |
Exterior
| Windows | Impact Glass |
|---|---|
| Construction | CBS |
| Front Exposure | South |
Additional Information
| Date Listed | October 25th, 2025 |
|---|---|
| Days on Market | 4 |
| Zoning | RS |
| Foreclosure | No |
| Short Sale | No |
| RE / Bank Owned | No |
| HOA Fees | 599 |
| Parcel ID | 00424328070104170 |
Room Dimensions
| Master Bedroom | 16 x 12 |
|---|---|
| Bedroom 2 | 12 x 11 |
| Living Room | 22 x 14 |
| Kitchen | 12 x 8 |
| Porch | 14 x 8 |
Listing Details
| Office | Illustrated Properties LLC (Co |
|---|---|
| virginia@ipre.com |

