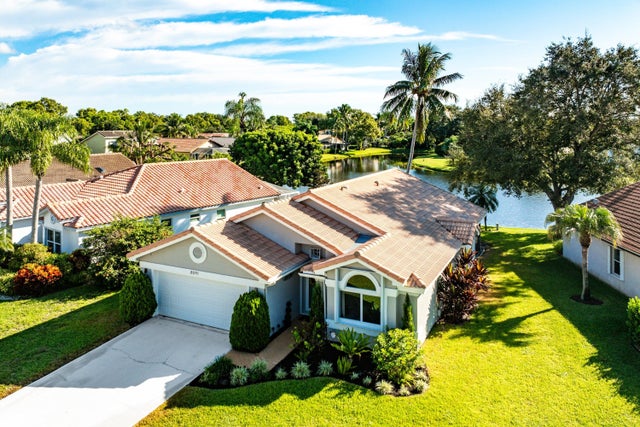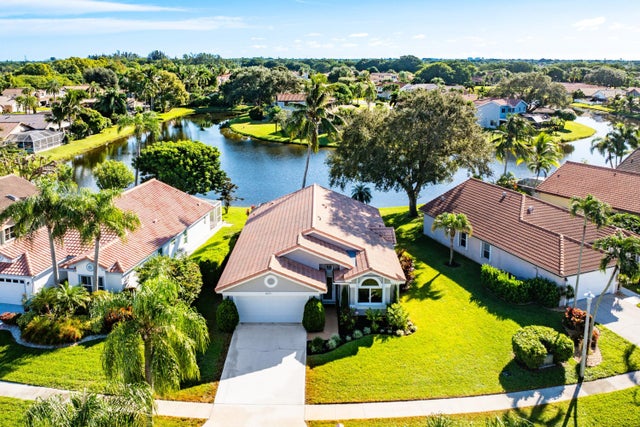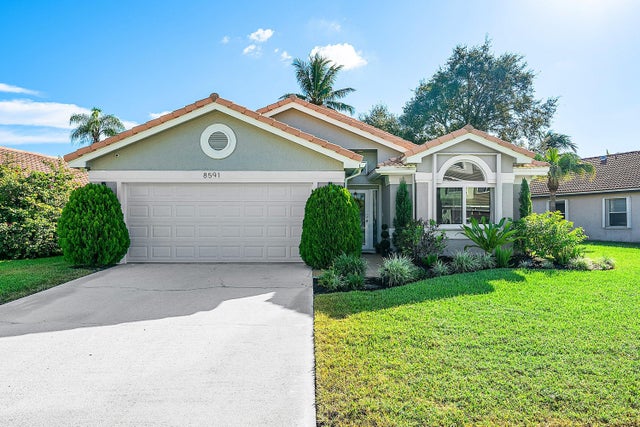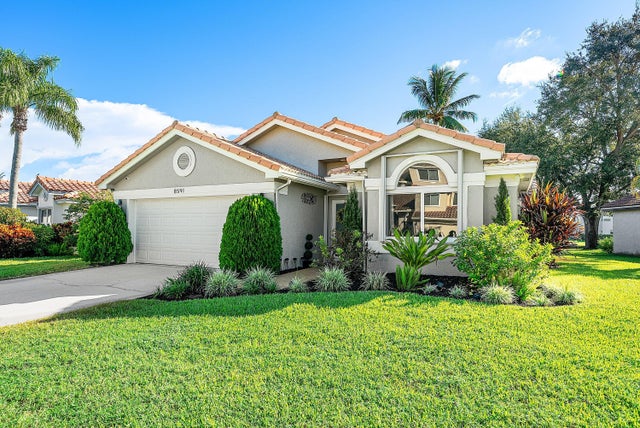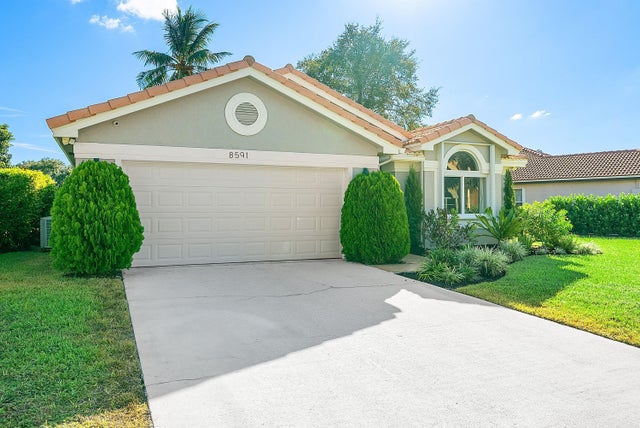About 8591 Tourmaline Boulevard
Welcome home to this beautifully renovated 3-bedroom, 2-bathroom lakefront residence with a 2-car garage, perfectly situated in the sought-after community of The Colors. This home combines comfort and style in an ideal location, zoned for top-rated schools including Crystal Lakes Elementary, Christa McAuliffe Middle, and Park Vista Community High. The moment you enter through the impact privacy glass front door, you'll immediately notice the refined touches and thoughtful updates throughout. Highlights include vertically laid wood look tile flooring, 10 foot vaulted ceilings, and updated trim, lighting, and fixtures that create a warm and contemporary feel. Significant updates include a full remodel of the floors, kitchen, and bathrooms (2021), impact windows and doors,mini split A/C in the garage, newly epoxied garage floor, new irrigation motor, freshly painted exterior with updated trim, a hard wired security camera system, newer HVAC with all ductwork replaced, newer electrical panel, newer appliances, all new light and fan fixtures, a custom primary closet, custom built ins and new screening on the lanai,
The meticulously updated kitchen showcases solid wood shaker cabinetry with soft close hinges, white quartz countertops, and a stylish tile backsplash. Additional features include newer Samsung appliances, an oversized sink with disposal, updated hardware, a dedicated pantry, and a spacious snack bar with extra cabinetry. The adjacent dining area offers updated trim, pendant lighting, and an abundance of natural light through impact sliding glass doors. The spacious living room features a decorative wood accent wall, updated lighting, and abundant natural light through impact windows with modern blinds.
The primary bedroom is generous in size, featuring vaulted ceilings, a large custom walk-in closet, and impact sliders that lead to your private lakefront screened patio. The en suite bathroom continues the modern design with solid wood shaker cabinetry, quartz countertops with dual sinks with updated hardware, updated fixtures, and a fully tiled walk-in shower with frameless glass door.
Both secondary bedrooms are well sized, one with custom built in shelving, and both featuring wood look tile flooring, ample closet space, and plenty of natural light. The secondary bathroom mirrors the home's quality finishes with matching shaker cabinetry, quartz countertop, floating shelving, and a fully tiled shower tub combo with niche shelving and updated fixtures and hardware. The nearby laundry area includes newer washer and dryer, additional shelving, and updated doors.
Step outside to your expansive private lakefront screened patio, the perfect space to enjoy morning coffee or unwind in the evening while taking in peaceful water views.
Residents enjoy a range of community amenities such as a pool, tennis and basketball courts, and open green spaces. The low monthly HOA also includes cable, internet, and maintenance of common areas.
Offering the perfect blend of comfort, convenience, and community, this home captures the best of South Florida living with modern updates, serene lake views, and a location that truly fits today's lifestyle.

