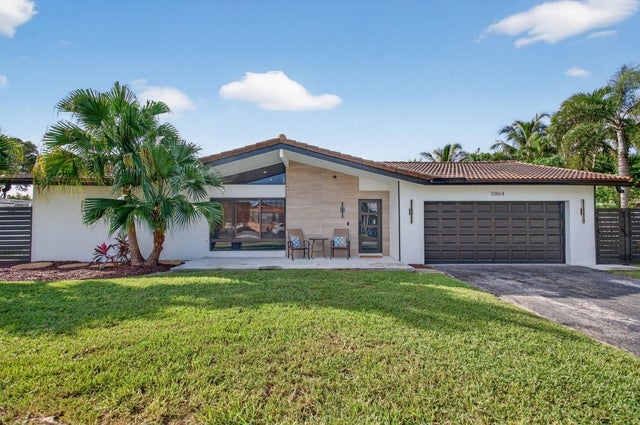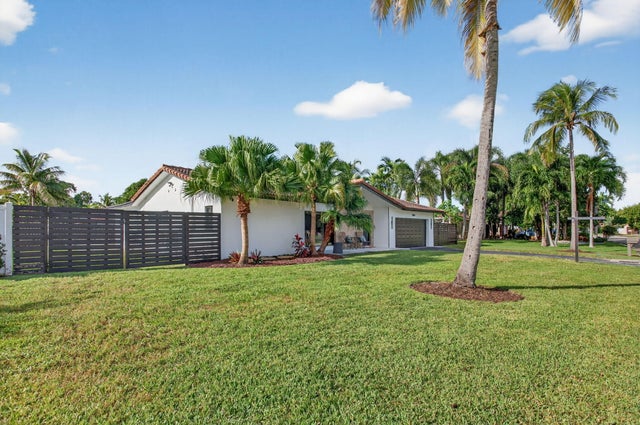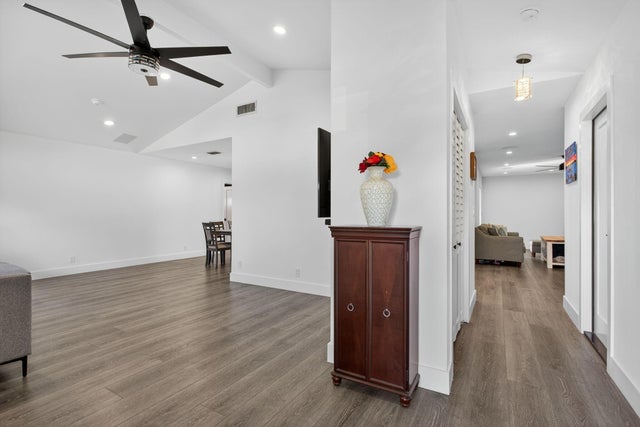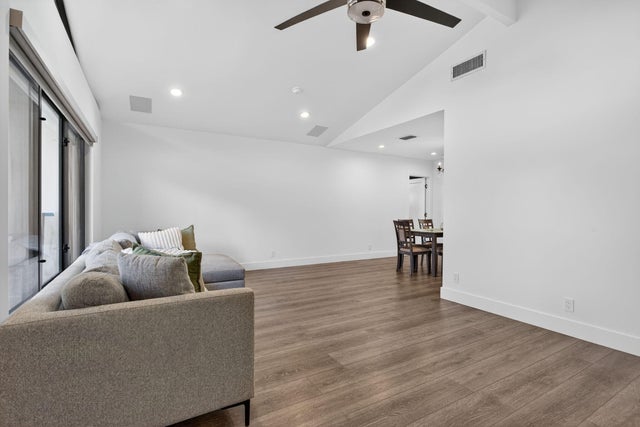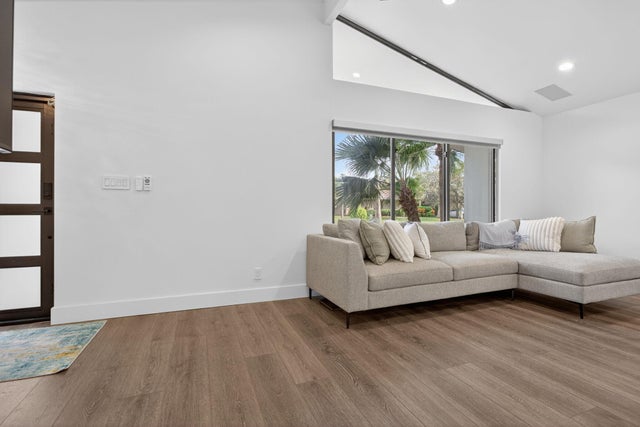About 11864 Nw 28th Street
Remodeled and expanded with a modern flair, this house blends style and smarts! Vaulted ceiling allows light to fill the home, showcasing new luxury plank vinyl flooring throughout, solid wood doors & level 5 smooth walls. Large central kitchen features new cabinetry, quartz countertops, new SS appliances, counter seating. Huge primary suite has a sitting room, its own AC, 2 custom closets, shower w/dual-temp shower heads. Full storm protection w/impact glass windows, hurricane rated garage door. Control 4 smart system enables app-controlled TVs, speakers & whole-home audio,70+ dimmable recessed lights, mechanical window blinds. Fortified roof is energy-efficient with closed-cell foam insulation. Full upgrade of electrical service including panel. No HOA, all work permitted.
Features of 11864 Nw 28th Street
| MLS® # | RX-11135208 |
|---|---|
| USD | $775,000 |
| CAD | $1,089,146 |
| CNY | 元5,515,985 |
| EUR | €668,478 |
| GBP | £589,129 |
| RUB | ₽62,303,335 |
| Bedrooms | 4 |
| Bathrooms | 3.00 |
| Full Baths | 3 |
| Total Square Footage | 3,070 |
| Living Square Footage | 2,563 |
| Square Footage | Tax Rolls |
| Acres | 0.24 |
| Year Built | 1973 |
| Type | Residential |
| Sub-Type | Single Family Detached |
| Restrictions | Lease OK |
| Style | < 4 Floors |
| Unit Floor | 0 |
| Status | New |
| HOPA | No Hopa |
| Membership Equity | No |
Community Information
| Address | 11864 Nw 28th Street |
|---|---|
| Area | 3626 |
| Subdivision | CORAL SPRINGS COUNTRY CLUB |
| City | Coral Springs |
| County | Broward |
| State | FL |
| Zip Code | 33065 |
Amenities
| Amenities | Street Lights |
|---|---|
| Utilities | Cable, 3-Phase Electric, Public Sewer, Public Water |
| Parking | Garage - Attached |
| # of Garages | 2 |
| View | Garden, Pool |
| Is Waterfront | No |
| Waterfront | None |
| Has Pool | Yes |
| Pool | Inground |
| Pets Allowed | Yes |
| Subdivision Amenities | Street Lights |
Interior
| Interior Features | Closet Cabinets, Ctdrl/Vault Ceilings, Entry Lvl Lvng Area, Pantry, Pull Down Stairs, Split Bedroom, Volume Ceiling, Walk-in Closet |
|---|---|
| Appliances | Auto Garage Open, Dishwasher, Disposal, Dryer, Microwave, Range - Electric, Refrigerator, Washer, Water Heater - Elec |
| Heating | Central, Electric |
| Cooling | Central, Electric |
| Fireplace | No |
| # of Stories | 1 |
| Stories | 1.00 |
| Furnished | Unfurnished |
| Master Bedroom | Bidet, Dual Sinks, Mstr Bdrm - Ground, Mstr Bdrm - Sitting, Separate Shower |
Exterior
| Exterior Features | Fence, Open Patio, Outdoor Shower |
|---|---|
| Lot Description | < 1/4 Acre, Paved Road, Public Road |
| Windows | Impact Glass, Sliding |
| Roof | S-Tile |
| Construction | CBS |
| Front Exposure | North |
School Information
| Elementary | Westchester Elementary School |
|---|---|
| Middle | Sawgrass Springs Middle School |
| High | Coral Glades High School |
Additional Information
| Date Listed | October 25th, 2025 |
|---|---|
| Days on Market | 6 |
| Zoning | RS-3,4 |
| Foreclosure | No |
| Short Sale | No |
| RE / Bank Owned | No |
| Parcel ID | 484119031650 |
Room Dimensions
| Master Bedroom | 32 x 13 |
|---|---|
| Bedroom 2 | 11 x 10 |
| Bedroom 3 | 12 x 12 |
| Bedroom 4 | 12 x 12 |
| Dining Room | 11 x 10 |
| Family Room | 25 x 12 |
| Living Room | 19 x 13 |
| Kitchen | 16 x 10 |
Listing Details
| Office | RE/MAX Select Group |
|---|---|
| elizabeth@goselectgroup.com |

