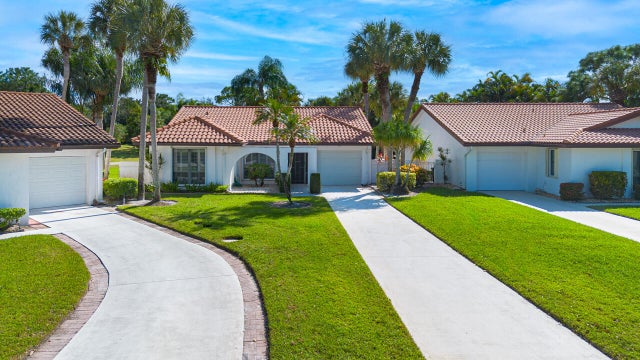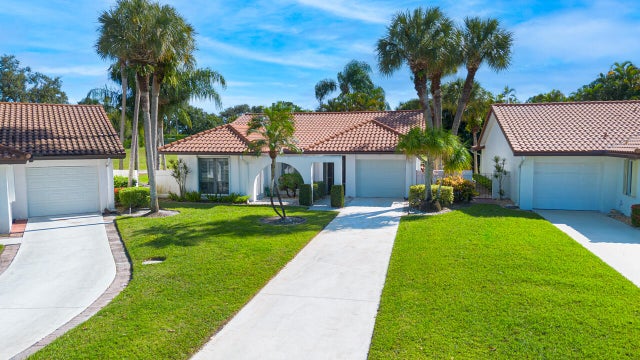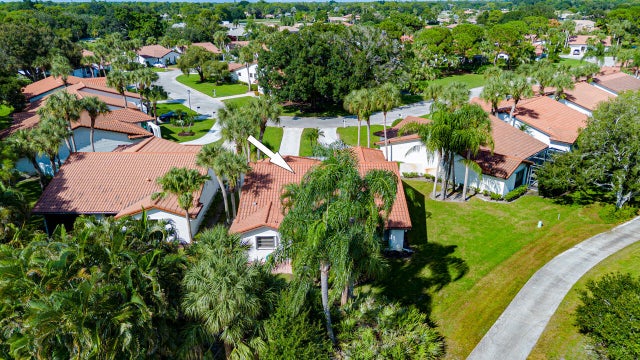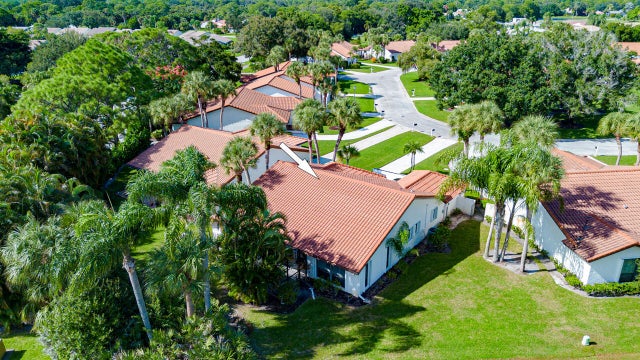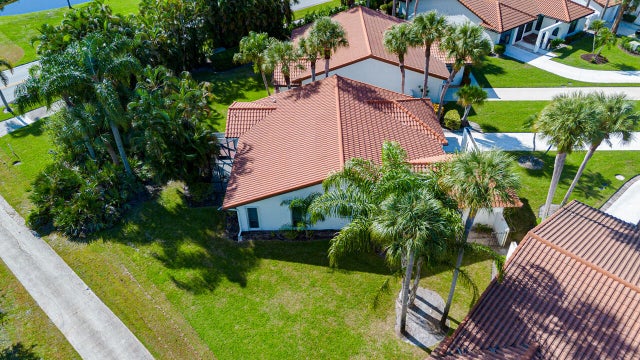About 4124 Sw Osprey Creek Way
Welcome to this beautifully maintained 3-bed, 2-bath CBS home in the desirable Osprey Creek community of MDCC/West Villages. Features include cathedral ceilings, plantation shutters, and an open layout perfect for relaxed living and entertaining. The kitchen offers upgraded appliances, new cabinetry, and a designer backsplash, flowing into a bright dining area and wet bar. The spacious primary suite includes a walk-in closet and a modern, updated bath. Enjoy year-round outdoor living from the screened porch, surrounded by lush landscaping. Extras include accordion shutters, a 1-car garage, and an extended driveway fitting 5-6 vehicles. Close to A-rated schools, golf, shopping, dining, I-95, and the Turnpike. Optional memberships: Martin Downs Golf Club - golf, spa, dining (martindownsgolf
Features of 4124 Sw Osprey Creek Way
| MLS® # | RX-11135181 |
|---|---|
| USD | $399,000 |
| CAD | $558,780 |
| CNY | 元2,841,498 |
| EUR | €343,220 |
| GBP | £299,865 |
| RUB | ₽31,767,981 |
| HOA Fees | $372 |
| Bedrooms | 3 |
| Bathrooms | 2.00 |
| Full Baths | 2 |
| Total Square Footage | 2,109 |
| Living Square Footage | 1,687 |
| Square Footage | Tax Rolls |
| Acres | 0.18 |
| Year Built | 1984 |
| Type | Residential |
| Sub-Type | Single Family Detached |
| Restrictions | Buyer Approval, Interview Required, Lease OK |
| Style | < 4 Floors, Ranch |
| Unit Floor | 0 |
| Status | New |
| HOPA | No Hopa |
| Membership Equity | No |
Community Information
| Address | 4124 Sw Osprey Creek Way |
|---|---|
| Area | 9 - Palm City |
| Subdivision | OSPREY CREEK AT MARTIN DOWNS (AKA MARTIN DOWNS PLA |
| Development | West Villages |
| City | Palm City |
| County | Martin |
| State | FL |
| Zip Code | 34990 |
Amenities
| Amenities | Basketball, Bike - Jog, Clubhouse, Community Room, Dog Park, Fitness Trail, Golf Course, Internet Included, Pickleball, Picnic Area, Pool, Putting Green, Sidewalks, Tennis |
|---|---|
| Utilities | Cable, Public Sewer, Public Water |
| Parking | 2+ Spaces, Driveway, Garage - Attached |
| # of Garages | 1 |
| View | Golf, Preserve |
| Is Waterfront | No |
| Waterfront | None |
| Has Pool | No |
| Pets Allowed | Yes |
| Subdivision Amenities | Basketball, Bike - Jog, Clubhouse, Community Room, Dog Park, Fitness Trail, Golf Course Community, Internet Included, Pickleball, Picnic Area, Pool, Putting Green, Sidewalks, Community Tennis Courts |
| Security | Gate - Manned, Security Light |
Interior
| Interior Features | Bar, Ctdrl/Vault Ceilings |
|---|---|
| Appliances | Auto Garage Open, Dishwasher, Disposal, Dryer, Microwave, Range - Electric, Refrigerator, Smoke Detector, Washer |
| Heating | Central |
| Cooling | Central, Electric |
| Fireplace | No |
| # of Stories | 1 |
| Stories | 1.00 |
| Furnished | Unfurnished |
| Master Bedroom | Dual Sinks, Mstr Bdrm - Ground |
Exterior
| Exterior Features | Auto Sprinkler, Covered Patio, Screened Patio |
|---|---|
| Lot Description | < 1/4 Acre |
| Windows | Plantation Shutters |
| Roof | Concrete Tile |
| Construction | Concrete |
| Front Exposure | North |
School Information
| Elementary | Citrus Grove Elementary |
|---|---|
| Middle | Hidden Oaks Middle School |
| High | Martin County High School |
Additional Information
| Date Listed | October 25th, 2025 |
|---|---|
| Zoning | Residential |
| Foreclosure | No |
| Short Sale | No |
| RE / Bank Owned | No |
| HOA Fees | 372 |
| Parcel ID | 143840005000002509 |
Room Dimensions
| Master Bedroom | 14 x 13 |
|---|---|
| Living Room | 28 x 14 |
| Kitchen | 15 x 11 |
Listing Details
| Office | Compass Florida LLC |
|---|---|
| brokerfl@compass.com |

