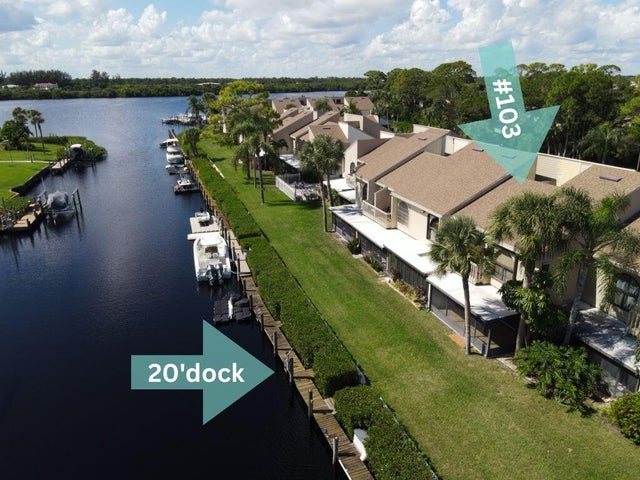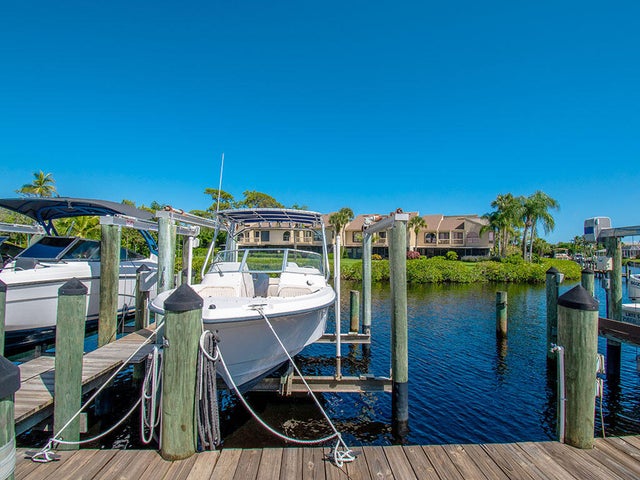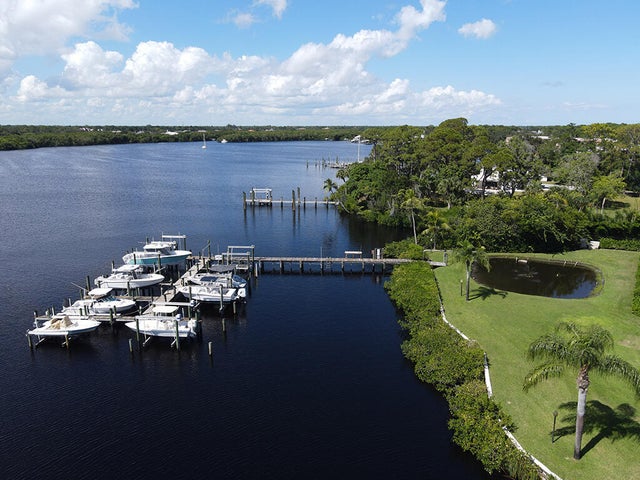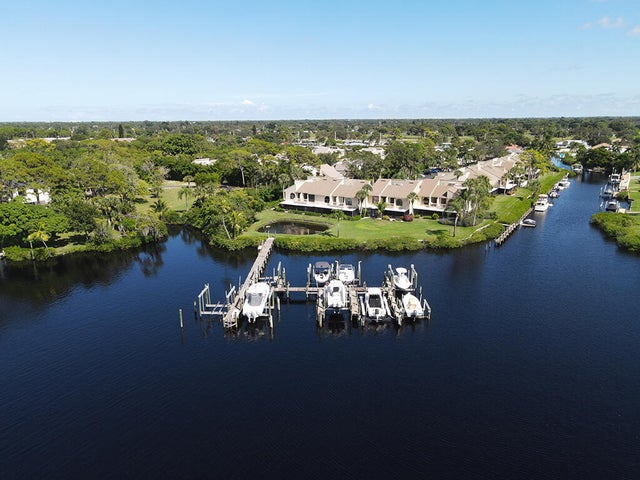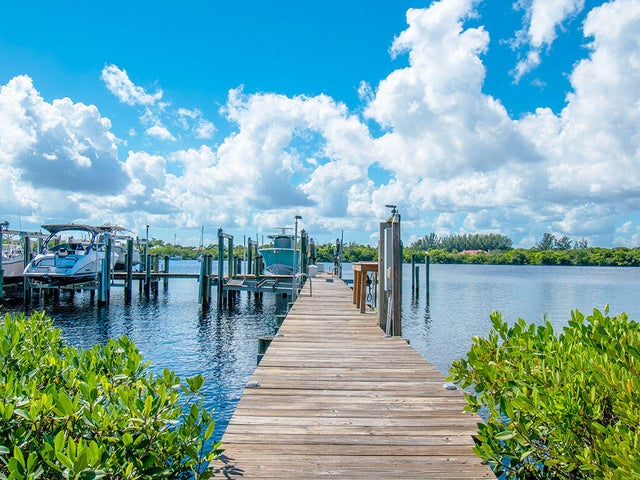About 1102 Se Mitchell Avenue #103
Boater's dream in Tarpon Bay Moorings! Beautifully maintained 3BR/3BA townhome featuring a private 20' dock directly behind the home plus an additional dock (#10) on the St. Lucie River with lift, power & water. Enjoy deep-water access with no fixed bridges to the ocean! Light and bright kitchen, spacious living areas with great views, upstairs laundry, and an updated walkway. Detached private garage provides extra storage and convenience. Community offers tons of charm, friendly neighbors and even a pool overlooking the canal. Perfect for boating enthusiasts and those seeking relaxed waterfront living. Ideally located near shopping, dining, parks and marinas--everything you need for the ultimate Florida lifestyle! Sizes approx/subj to error.
Features of 1102 Se Mitchell Avenue #103
| MLS® # | RX-11135175 |
|---|---|
| USD | $475,000 |
| CAD | $665,561 |
| CNY | 元3,379,008 |
| EUR | €410,508 |
| GBP | £361,748 |
| RUB | ₽38,403,608 |
| HOA Fees | $467 |
| Bedrooms | 3 |
| Bathrooms | 3.00 |
| Full Baths | 3 |
| Total Square Footage | 2,365 |
| Living Square Footage | 1,713 |
| Square Footage | Tax Rolls |
| Acres | 0.06 |
| Year Built | 1982 |
| Type | Residential |
| Sub-Type | Townhouse / Villa / Row |
| Restrictions | Buyer Approval, No Lease |
| Unit Floor | 0 |
| Status | New |
| HOPA | No Hopa |
| Membership Equity | No |
Community Information
| Address | 1102 Se Mitchell Avenue #103 |
|---|---|
| Area | 7180 |
| Subdivision | TARPON BAY MOORINGS |
| City | Port Saint Lucie |
| County | St. Lucie |
| State | FL |
| Zip Code | 34952 |
Amenities
| Amenities | Pool |
|---|---|
| Utilities | Cable, 3-Phase Electric, Public Sewer, Public Water |
| Parking | Garage - Detached |
| # of Garages | 1 |
| View | Canal |
| Is Waterfront | Yes |
| Waterfront | No Fixed Bridges, Ocean Access |
| Has Pool | No |
| Boat Services | Private Dock, Lift, Electric Available, Water Available |
| Pets Allowed | Restricted |
| Subdivision Amenities | Pool |
Interior
| Interior Features | Ctdrl/Vault Ceilings, Entry Lvl Lvng Area, Split Bedroom, Walk-in Closet |
|---|---|
| Appliances | Cooktop, Dishwasher, Disposal, Dryer, Microwave, Refrigerator, Smoke Detector, Storm Shutters, Washer, Water Heater - Elec |
| Heating | Central, Electric |
| Cooling | Central, Electric |
| Fireplace | No |
| # of Stories | 2 |
| Stories | 2.00 |
| Furnished | Unfurnished |
| Master Bedroom | Combo Tub/Shower, Mstr Bdrm - Upstairs |
Exterior
| Exterior Features | Open Balcony, Screen Porch, Shutters |
|---|---|
| Lot Description | < 1/4 Acre |
| Windows | Sliding, Arched |
| Roof | Comp Shingle |
| Construction | Concrete, Frame |
| Front Exposure | North |
Additional Information
| Date Listed | October 24th, 2025 |
|---|---|
| Days on Market | 6 |
| Zoning | residential |
| Foreclosure | No |
| Short Sale | No |
| RE / Bank Owned | No |
| HOA Fees | 467 |
| Parcel ID | 442250100040004 |
| Waterfront Frontage | 20' |
Room Dimensions
| Master Bedroom | 19 x 16 |
|---|---|
| Bedroom 2 | 11 x 10 |
| Bedroom 3 | 11 x 12 |
| Dining Room | 10 x 7 |
| Living Room | 19 x 13 |
| Kitchen | 13 x 8 |
Listing Details
| Office | Dale Sorensen Real Estate Inc. |
|---|---|
| info@sorensenrealestate.com |

