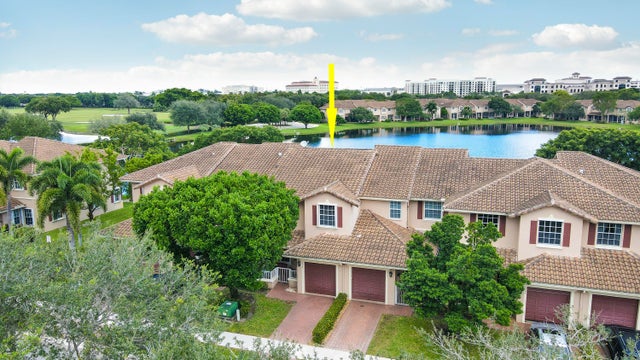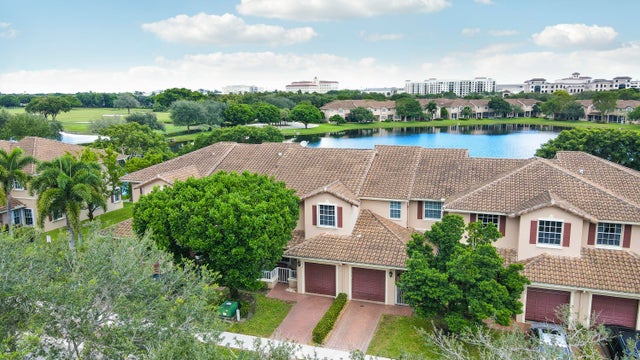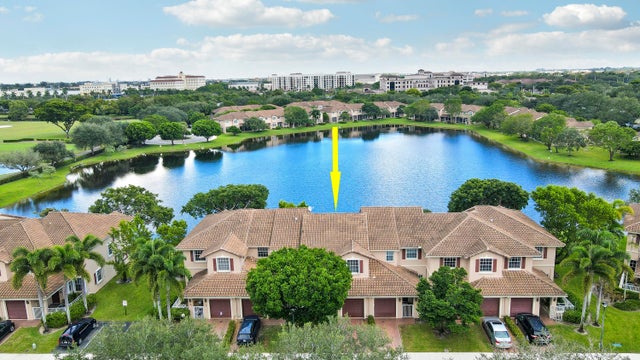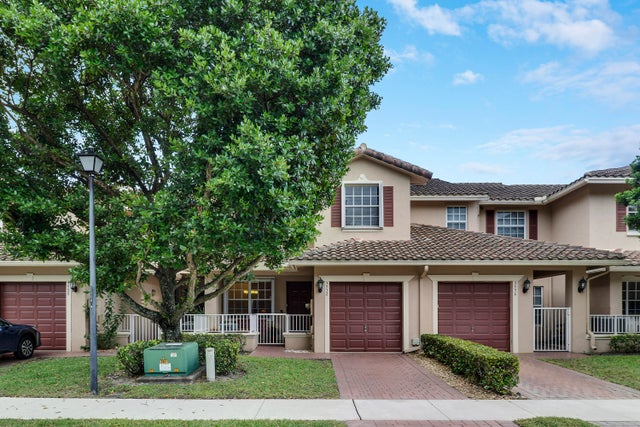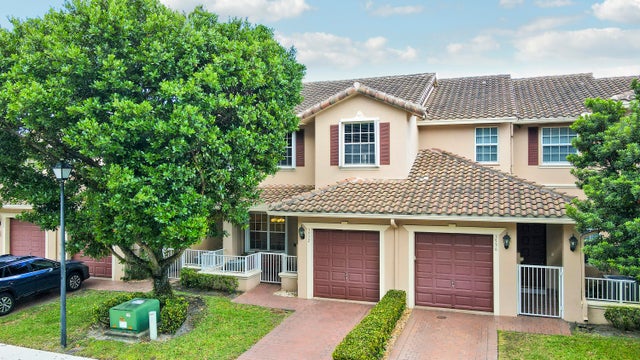About 3532 Parkside Drive
Welcome to 3532 Parkside Drive, a stunning and well-maintained 4-bedroom, 3-bathroom townhome located in the desirable Villas of Rolling Hills community a" just steps from the golf course and minutes from shopping, dining, Nova University, and major highways. This spacious home offers a smart floor plan with one bedroom and one full bath on the first floor, perfect for guests or a home office. The bright, open kitchen features white 40'' cabinets, granite countertops, and overlooking the living and dining areas with commercial-grade porcelain tile floors throughout the main level. Upstairs, you'll find the primary suite with spa like bathroom, plus two additional bedrooms and bathroom, all with beautiful wood flooring and ample closet space. Water softener system in the garage. Come se
Features of 3532 Parkside Drive
| MLS® # | RX-11135170 |
|---|---|
| USD | $549,900 |
| CAD | $770,107 |
| CNY | 元3,916,140 |
| EUR | €473,766 |
| GBP | £410,633 |
| RUB | ₽43,782,488 |
| HOA Fees | $311 |
| Bedrooms | 4 |
| Bathrooms | 3.00 |
| Full Baths | 3 |
| Total Square Footage | 2,307 |
| Living Square Footage | 1,855 |
| Square Footage | Tax Rolls |
| Acres | 0.04 |
| Year Built | 2004 |
| Type | Residential |
| Sub-Type | Townhouse / Villa / Row |
| Restrictions | Buyer Approval, Lease OK w/Restrict |
| Style | Multi-Level, Townhouse |
| Unit Floor | 3,532 |
| Status | New |
| HOPA | No Hopa |
| Membership Equity | No |
Community Information
| Address | 3532 Parkside Drive |
|---|---|
| Area | 3880 |
| Subdivision | ROLLING HILLS GOLF & TENNIS CLUB |
| Development | Rolling Hills |
| City | Davie |
| County | Broward |
| State | FL |
| Zip Code | 33328 |
Amenities
| Amenities | Golf Course, Pool, Street Lights |
|---|---|
| Utilities | Cable, Public Sewer, Public Water |
| Parking Spaces | 1 |
| Parking | Driveway, Garage - Attached |
| # of Garages | 1 |
| View | Lake |
| Is Waterfront | Yes |
| Waterfront | Lake |
| Has Pool | No |
| Pets Allowed | Yes |
| Unit | Interior Hallway |
| Subdivision Amenities | Golf Course Community, Pool, Street Lights |
| Security | Security Sys-Owned |
Interior
| Interior Features | Entry Lvl Lvng Area, Laundry Tub, Roman Tub, Split Bedroom, Walk-in Closet |
|---|---|
| Appliances | Auto Garage Open, Dishwasher, Dryer, Microwave, Range - Electric, Refrigerator, Washer, Water Heater - Elec |
| Heating | Central |
| Cooling | Central |
| Fireplace | No |
| # of Stories | 2 |
| Stories | 2.00 |
| Furnished | Unfurnished |
| Master Bedroom | Dual Sinks, Mstr Bdrm - Upstairs, Separate Shower, Separate Tub, 2 Master Suites |
Exterior
| Exterior Features | Covered Patio |
|---|---|
| Lot Description | < 1/4 Acre |
| Windows | Blinds |
| Roof | Concrete Tile |
| Construction | CBS |
| Front Exposure | West |
Additional Information
| Date Listed | October 24th, 2025 |
|---|---|
| Days on Market | 2 |
| Zoning | PRD-6. |
| Foreclosure | No |
| Short Sale | No |
| RE / Bank Owned | No |
| HOA Fees | 311 |
| Parcel ID | 504121170630 |
Room Dimensions
| Master Bedroom | 16 x 12 |
|---|---|
| Living Room | 15 x 14 |
| Kitchen | 12 x 10 |
Listing Details
| Office | Lang Realty |
|---|---|
| regionalmanagement@langrealty.com |

