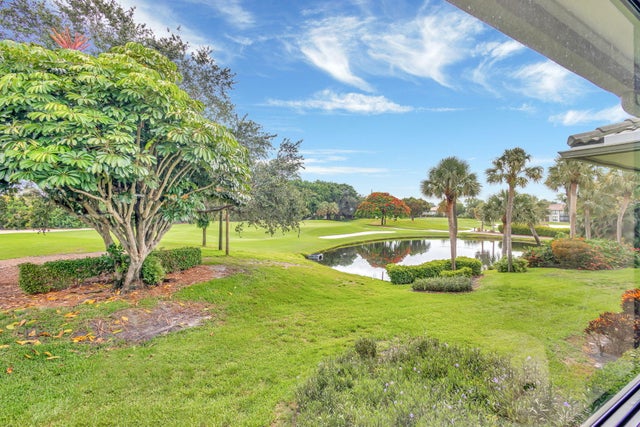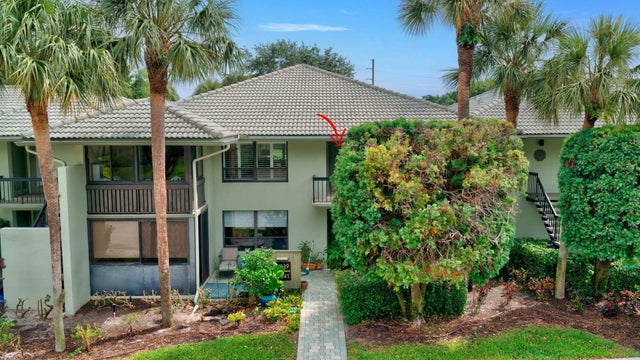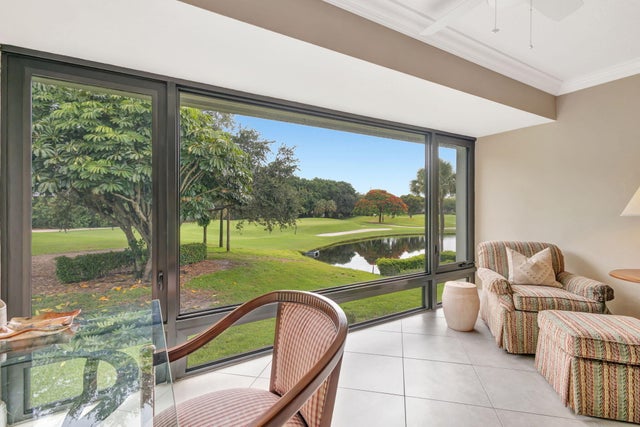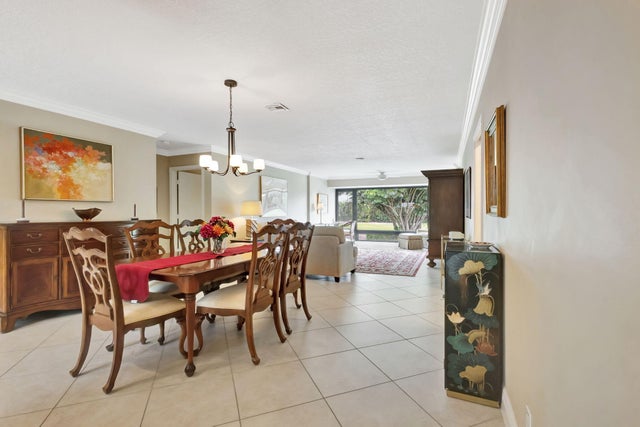About 3839 Quail Ridge Drive N
A serene private retreat, this 3 bedroom 2 bath residence boasts beautiful golf course views from all windows of both North and South golf courses. Water views in primary living areas in this boutique condo community. Oversized kitchen with sunroom/breakfast nook. Spacious living area with floor to ceiling windows, showcasing the expansive views of the 11th fairway and green. Large rooms with plenty of storage. Located close to area pool and a short walk to the clubhouse. Quail Ridge is a mandatory membership private club community offering many upscale amenities - golf, tennis, pickle ball, clubhouse with dining and social events in a vibrant community atmosphere.
Features of 3839 Quail Ridge Drive N
| MLS® # | RX-11135042 |
|---|---|
| USD | $469,000 |
| CAD | $656,539 |
| CNY | 元3,336,419 |
| EUR | €405,034 |
| GBP | £356,480 |
| RUB | ₽37,568,682 |
| HOA Fees | $1,389 |
| Bedrooms | 3 |
| Bathrooms | 2.00 |
| Full Baths | 2 |
| Total Square Footage | 1,824 |
| Living Square Footage | 1,824 |
| Square Footage | Appraisal |
| Acres | 0.00 |
| Year Built | 1980 |
| Type | Residential |
| Sub-Type | Condo or Coop |
| Restrictions | Comercial Vehicles Prohibited, Lease OK, No Boat, No RV |
| Unit Floor | 2 |
| Status | New |
| HOPA | No Hopa |
| Membership Equity | Yes |
Community Information
| Address | 3839 Quail Ridge Drive N |
|---|---|
| Area | 4510 |
| Subdivision | QUAIL RIDGE CONDO 11 |
| Development | Mallard |
| City | Boynton Beach |
| County | Palm Beach |
| State | FL |
| Zip Code | 33436 |
Amenities
| Amenities | Bike - Jog, Bike Storage, Bocce Ball, Business Center, Cafe/Restaurant, Clubhouse, Dog Park, Exercise Room, Golf Course, Library, Pickleball, Playground, Pool, Sauna, Spa-Hot Tub, Street Lights, Tennis |
|---|---|
| Utilities | Cable, 3-Phase Electric, Public Sewer, Public Water |
| Parking | Assigned |
| View | Golf, Pond |
| Is Waterfront | Yes |
| Waterfront | Pond |
| Has Pool | No |
| Pets Allowed | Restricted |
| Unit | Garden Apartment, On Golf Course |
| Subdivision Amenities | Bike - Jog, Bike Storage, Bocce Ball, Business Center, Cafe/Restaurant, Clubhouse, Dog Park, Exercise Room, Golf Course Community, Library, Pickleball, Playground, Pool, Sauna, Spa-Hot Tub, Street Lights, Community Tennis Courts |
| Security | Gate - Manned, Security Patrol |
Interior
| Interior Features | Split Bedroom, Walk-in Closet |
|---|---|
| Appliances | Dishwasher, Disposal, Dryer, Microwave, Range - Electric, Refrigerator, Washer, Water Heater - Elec |
| Heating | Central, Electric |
| Cooling | Ceiling Fan, Central, Electric |
| Fireplace | No |
| # of Stories | 2 |
| Stories | 2.00 |
| Furnished | Furnished, Furniture Negotiable |
| Master Bedroom | Combo Tub/Shower, Dual Sinks |
Exterior
| Windows | Impact Glass, Plantation Shutters |
|---|---|
| Roof | Concrete Tile |
| Construction | CBS, Concrete, Frame/Stucco |
| Front Exposure | South |
Additional Information
| Date Listed | October 24th, 2025 |
|---|---|
| Days on Market | 6 |
| Zoning | RS |
| Foreclosure | No |
| Short Sale | No |
| RE / Bank Owned | No |
| HOA Fees | 1389 |
| Parcel ID | 00434531200030040 |
Room Dimensions
| Master Bedroom | 13 x 16 |
|---|---|
| Living Room | 15 x 22 |
| Kitchen | 13 x 10 |
Listing Details
| Office | Wheeler Realty |
|---|---|
| chris@wheeler.realty |





