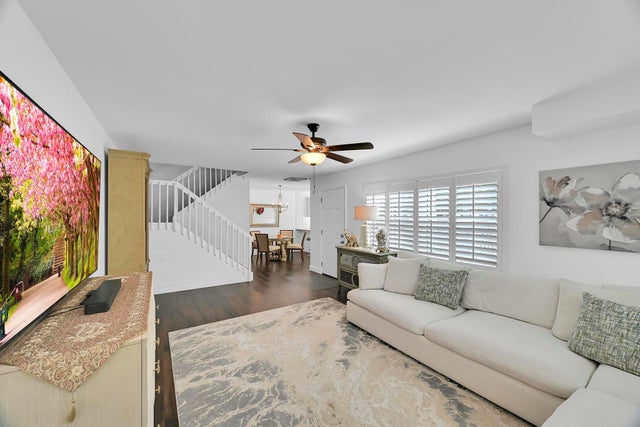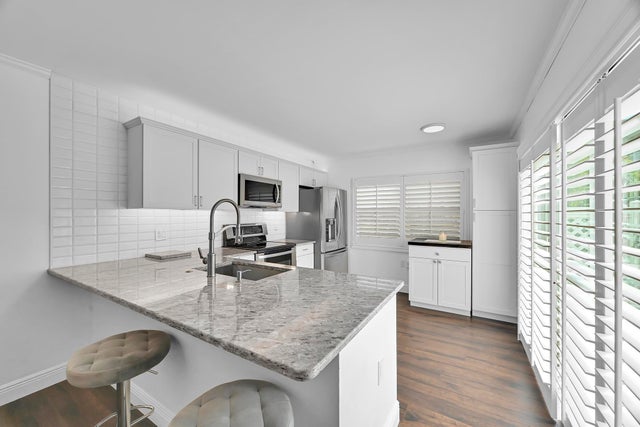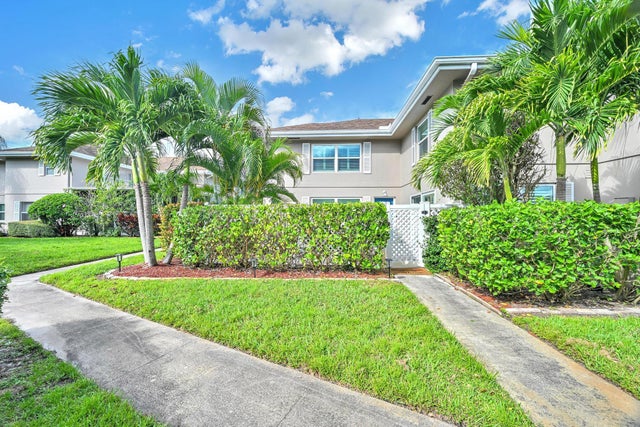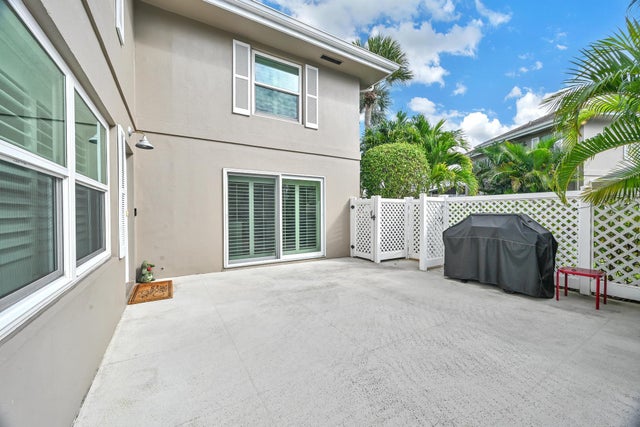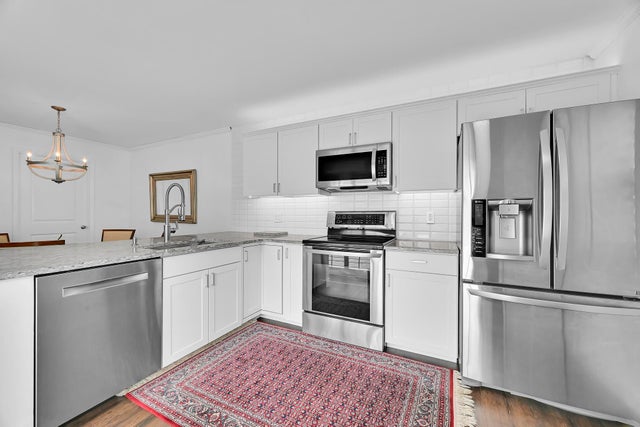About 3373 Sw Sunset Trace Circle
Beautifully RENOVATED Palm City townhome-your tropical oasis awaits!Stunning COURTYARD style residence offers over $75K in renovations including smooth ceilings, luxury vinyl flooring, LED lighting, upgraded bathrooms, white shaker cabinets with granite countertops & high end appliances. Enjoy IMPACT WINDOWS, NEW ROOF(2022) and OPEN LAYOUT designed for modern Florida living. Two deeded parking spaces and a private courtyard add comfort and style. The gated community features 2 swimming pools, tennis courts and lush tropical landscaping. Walking distance to A-rated schools with easy access to main roads, shopping, golf and beaches. Low homeowners Insurance as exterior is covered by the HOA. A true gem blending luxury, convenience & resort style living. Just bring your tooth brush & enjoy
Features of 3373 Sw Sunset Trace Circle
| MLS® # | RX-11135027 |
|---|---|
| USD | $305,000 |
| CAD | $427,137 |
| CNY | 元2,172,073 |
| EUR | €262,772 |
| GBP | £227,756 |
| RUB | ₽24,283,795 |
| HOA Fees | $630 |
| Bedrooms | 2 |
| Bathrooms | 3.00 |
| Full Baths | 2 |
| Half Baths | 1 |
| Total Square Footage | 1,374 |
| Living Square Footage | 1,374 |
| Square Footage | Tax Rolls |
| Acres | 0.03 |
| Year Built | 1988 |
| Type | Residential |
| Sub-Type | Townhouse / Villa / Row |
| Restrictions | Buyer Approval, Comercial Vehicles Prohibited, Lease OK w/Restrict, No Lease First 2 Years, No Motorcycle, No RV, Tenant Approval |
| Style | Courtyard, Townhouse |
| Unit Floor | 2 |
| Status | New |
| HOPA | No Hopa |
| Membership Equity | No |
Community Information
| Address | 3373 Sw Sunset Trace Circle |
|---|---|
| Area | 9 - Palm City |
| Subdivision | STAMFORD AT SUNSET TRACE (AKA MARTIN DOWNS PLAT 36 |
| City | Palm City |
| County | Martin |
| State | FL |
| Zip Code | 34990 |
Amenities
| Amenities | Basketball, Bike - Jog, Clubhouse, Community Room, Manager on Site, Picnic Area, Playground, Pool, Sidewalks, Street Lights, Tennis |
|---|---|
| Utilities | Cable, 3-Phase Electric, Public Sewer, Public Water |
| Parking | 2+ Spaces, Assigned, Vehicle Restrictions, Deeded |
| View | Garden |
| Is Waterfront | No |
| Waterfront | None |
| Has Pool | No |
| Pets Allowed | Restricted |
| Unit | Corner, Multi-Level |
| Subdivision Amenities | Basketball, Bike - Jog, Clubhouse, Community Room, Manager on Site, Picnic Area, Playground, Pool, Sidewalks, Street Lights, Community Tennis Courts |
Interior
| Interior Features | Closet Cabinets, Cook Island, Split Bedroom, Walk-in Closet |
|---|---|
| Appliances | Dishwasher, Disposal, Dryer, Ice Maker, Microwave, Range - Electric, Refrigerator, Smoke Detector, Washer, Water Heater - Elec |
| Heating | Central Individual |
| Cooling | Central Individual |
| Fireplace | No |
| # of Stories | 2 |
| Stories | 2.00 |
| Furnished | Furniture Negotiable, Unfurnished |
| Master Bedroom | 2 Master Suites, Mstr Bdrm - Upstairs, 2 Master Baths |
Exterior
| Exterior Features | Auto Sprinkler, Fence, Open Balcony |
|---|---|
| Lot Description | < 1/4 Acre, Sidewalks |
| Windows | Impact Glass |
| Roof | Comp Shingle |
| Construction | Block |
| Front Exposure | South |
School Information
| Elementary | Citrus Elementary School |
|---|---|
| Middle | Hidden Oaks Middle School |
| High | Martin County High School |
Additional Information
| Date Listed | October 24th, 2025 |
|---|---|
| Days on Market | 1 |
| Zoning | R |
| Foreclosure | No |
| Short Sale | No |
| RE / Bank Owned | No |
| HOA Fees | 630 |
| Parcel ID | 133840018028000206 |
Room Dimensions
| Master Bedroom | 18 x 12 |
|---|---|
| Living Room | 22 x 15 |
| Kitchen | 15 x 15 |
Listing Details
| Office | Weichert Realtors-Sunshine Properties |
|---|---|
| brokerlafavor@gmail.com |

